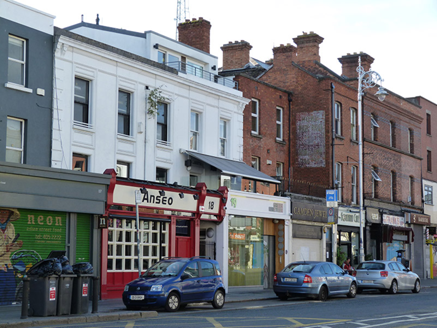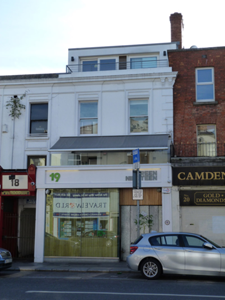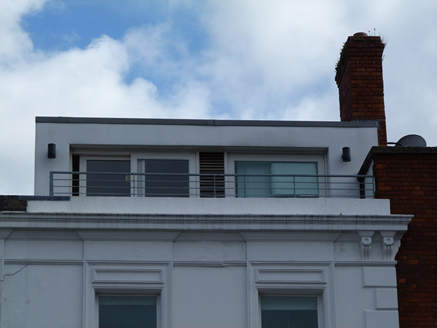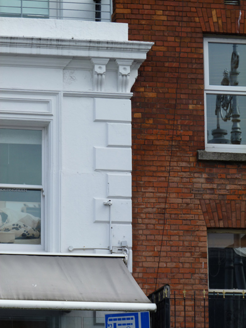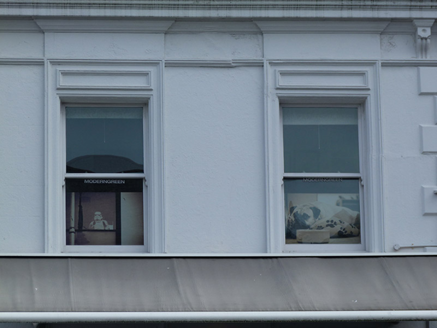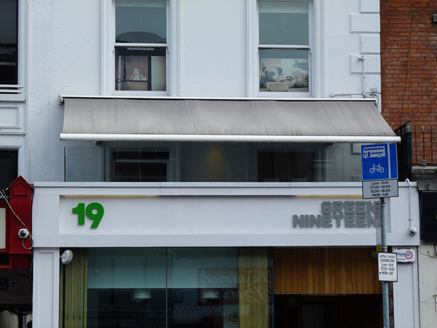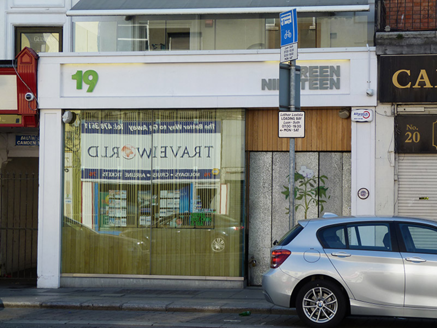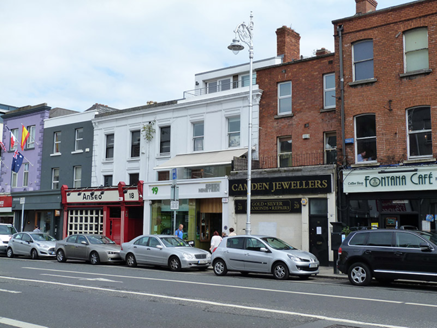Survey Data
Reg No
50920189
Rating
Regional
Categories of Special Interest
Architectural, Artistic
Original Use
House
Historical Use
Shop/retail outlet
In Use As
Restaurant
Date
1840 - 1860
Coordinates
315627, 233044
Date Recorded
14/08/2015
Date Updated
--/--/--
Description
Attached two-bay three-storey former house, built c. 1850 and refaced in 1871, to form a pair with No. 18 to north (50920188). Projecting shopfront to front (west) elevation. Pitched roof over recent recessed attic storey (c. 2010), rendered parapet with masonry coping topped with steel railings, over cornice and rendered entablature terminated by paired scrolled brackets. Ruled-and-lined-rendered walls with rusticated quoins. Square-headed window openings with masonry sills and moulded architraves with panels over, those to second floor having hood cornices extending to eaves cornice. One-over-one timber sliding sash windows with ogee horns to upper floor, replacement timber casement to first floor. Recent projecting shopfront to ground floor, forming balcony to first floor surmounted with glazed screen and canopy. Street-fronted, located on east side of Camden Street Lower.
Appraisal
The building's external appearance dates to 1871 when the facade was redesigned by John Loftus Robinson for Michael Kerrigan, wine and sprit merchant, to form a pair with No. 18 (50920188). The work of an experienced stucco worker is evident in the window surrounds and moulded cornice, adding artistic interest to the façade. Camden Street is part of an ancient routeway, named St. Kevin’s Port, leading south from the city. It was renamed Camden Street in the late eighteenth century, possibly commemorating Charles Pratt, the first Earl Camden.
