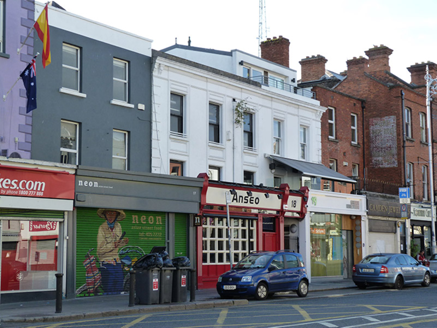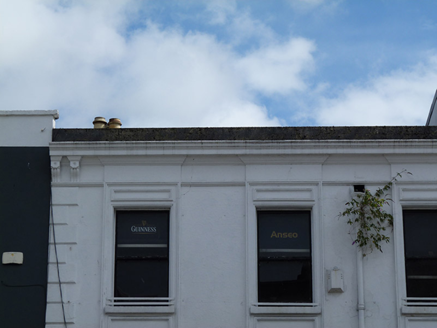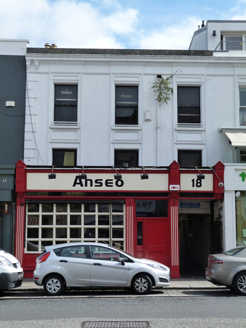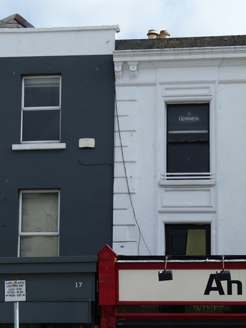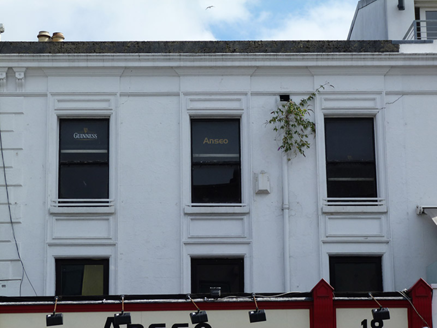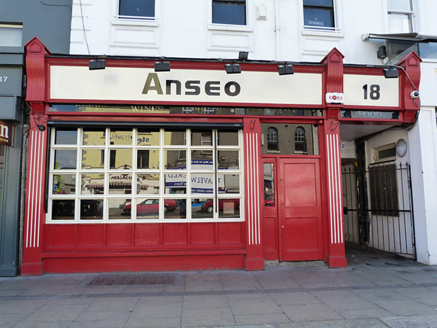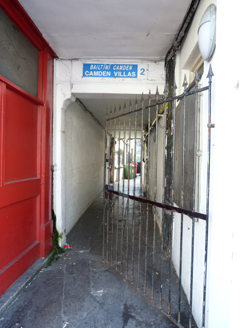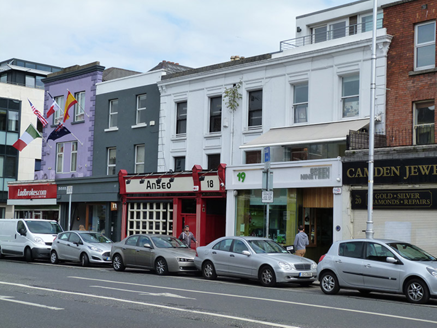Survey Data
Reg No
50920188
Rating
Regional
Categories of Special Interest
Architectural, Artistic, Social
Original Use
House
Historical Use
Public house
In Use As
Public house
Date
1730 - 1770
Coordinates
315626, 233053
Date Recorded
14/08/2015
Date Updated
--/--/--
Description
Attached three-bay three-storey former house, built c. 1750, as one of a pair with No. 17 to north (50920187), and refaced in 1871 to pair with No. 19 (50920187) to south. Alleyway beneath southern bay, projecting shopfront to north bay. Now in use as public house. M-profile pitched roof, hipped to north, hidden behind rendered parapet with moulded cornice and entablature terminated by paired scrolled brackets, concrete coping. Ruled-and-lined-rendered walls with rusticated quoins. Square-headed window openings with masonry sills, moulded architraves with moulded panels over, those to second floor having hood cornices extending to eaves cornice. One-over-one timber sliding sash windows with ogee horns to upper floor, replacement timber casement to first floor. Projecting shopfront comprising square-headed door opening with replacement timber door, plain glass sidelight and overlight. Multi-paned square-headed display window over brick stall riser (lower windows blocked). Shopfront framed by fluted timber pilasters, scrolled timber brackets terminating deep timber fascia and cornice, which extends over opening to alleyway at south-bay. Recessed opening with replacement metal gate, leading to Camden Villas. Street-fronted on east side of Camden Street Lower.
Appraisal
Dublin Civic Trust's 'Survey of Gable-Fronted Houses and Other Early Buildings of Dublin' (2012) states ‘ While most of the building stock dates from the latter part of the eighteenth century onwards, a number of houses exhibit characteristics of an earlier typology, as with No. 18. Built as one of a pair with No. 17, the building was amalgamated with No. 19 and unified with a decorative stucco façade. While the appearance is mid nineteenth-century, the early origins of this building is evident in its closet return, corner chimneybreasts, remains of early plaster cornice and a partially intact Doric timber stair from first to second floor typical of the mid-eighteenth century.' The external appearance dates to 1871 when the building was refaced, to pair with No. 19, and a shopfront was designed by John Loftus Robinson for a Michael Kerrigan, who was a wine and sprit merchant. Though altered with recent additions, the shopfront retains much of its traditional character. The work of an experienced stucco worker is evident in the detailing of the window surrounds and moulded cornice, adding artistic interest to the façade. Camden Street is part of an ancient routeway, named St. Kevin’s Port, leading south from the city. It was renamed Camden Street in the late eighteenth century, possibly commemorating Charles Pratt, the first Earl Camden.
