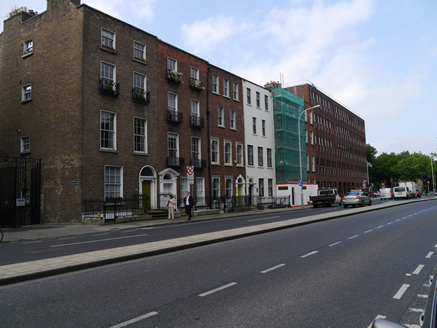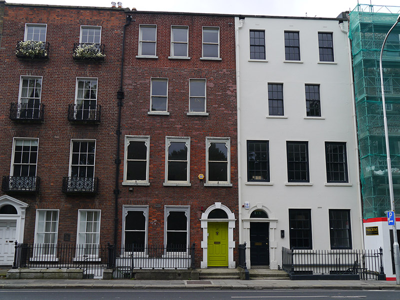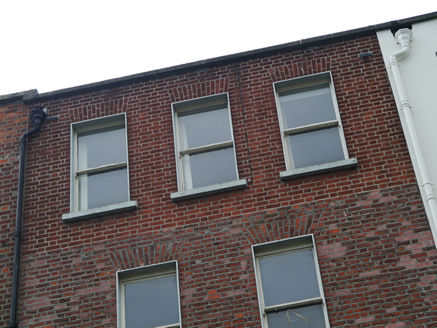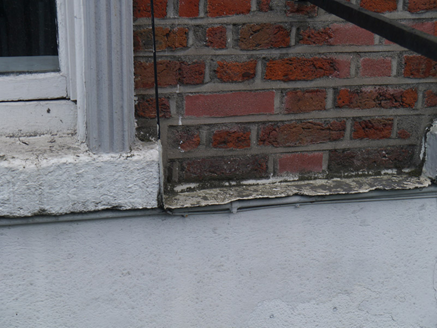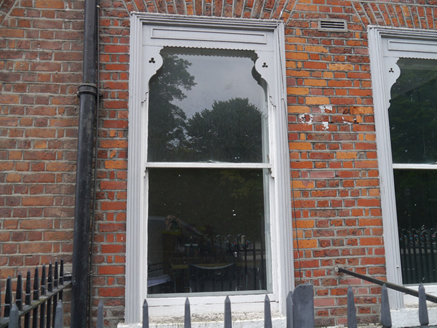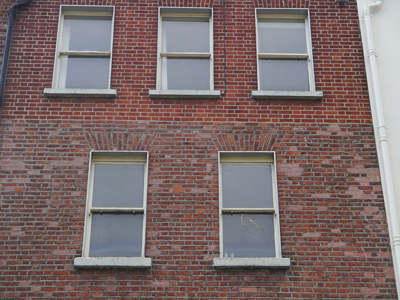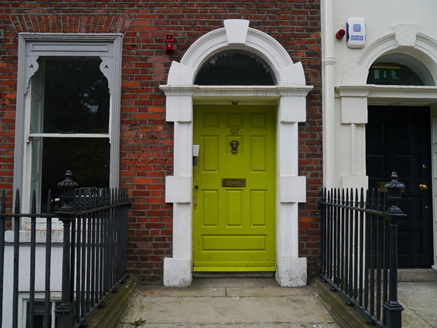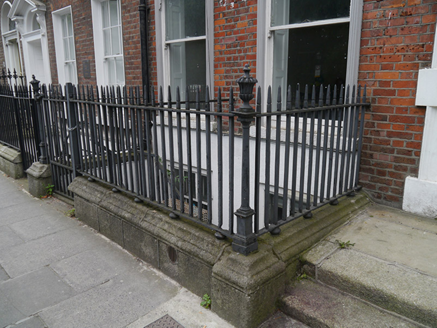Survey Data
Reg No
50920157
Rating
Regional
Categories of Special Interest
Architectural, Artistic
Original Use
House
In Use As
Office
Date
1730 - 1750
Coordinates
315836, 233268
Date Recorded
08/09/2015
Date Updated
--/--/--
Description
Terraced three-bay four-storey former townhouse over basement, built c. 1740, as a pair with No. 98 (50920156). Additional storey added in nineteenth-century with recent three-storey flat-roofed return. Now in use as offices. Flat roof with shared chimneystack to east party wall, concealed behind red brick parapet with masonry coping over, concealed gutters with cast-iron hopper and downpipe. Red brick walls laid in Flemish bond, refaced to third floor, rendered to basement and rear. Square-headed window openings with projecting masonry sills, patent reveals and brick voussoirs, openings diminished to upper floors, moulded architraves to ground and first floors embellished to inner-head with timber panel on profiled brackets. One-over-one replacement timber sliding sashes with ogee horns, historic three-over-six to basement with metal grilles affixed to interior reveals and sill course forming plinth. Multi-paned historic timber sashes to rear, some uPVC replacements, round-headed ground floor stair-hall window. Round-headed door opening to western bay of principal elevation, with Gibbsian-style doorcase having moulded cornice intersecting archivolt with plain glass fanlight, surrounding timber-panelled door with brass furniture. Granite entrance platform accessed via two granite steps. Plainly detailed flush timber door to basement located under entrance platform, accessed by recent steel staircase. Basement-well to east enclosed by cast-iron railings with decorative finials, over granite plinth. Street fronted on south side of Saint Stephen's Green.
Appraisal
Dublin Civic Trust's "Survey of Gable-Fronted Houses and Other Early Buildings of Dublin" (2012) states "An iconic modified "Dutch Billy" with "stranded" gable windows at second floor level, this early townhouse forms part of a stretch of similarly dated houses on the south side of Saint Stephen's Green, all of which are likely to have been gable-fronted originally, conforming to the high point of gabled building around the square during its second wave of development in the early eighteenth-century. They are characteristic of the later style of gable-fronted house, with good proportions, modest scale and a reticent, unadorned brick front. Although the roof has been removed from No. 97 and an additional attic storey added above, the pinched fenestration, early rainwater goods and general proportions retain the ghost of the typology. The various additions to the house are typical of the modification of gabled houses in the first half of the nineteenth century and serve as an important part of the city's building record regarding changing tastes in architecture and building tradition". Casey (2005) states that this building has corner chimneypieces, a curved bow to the angle of the rear ground floor room, and pretty neo-Classical plasterwork.
