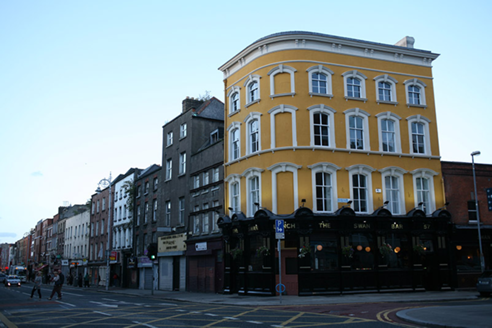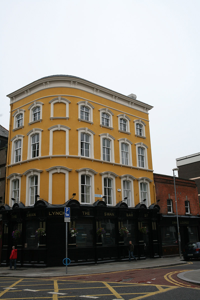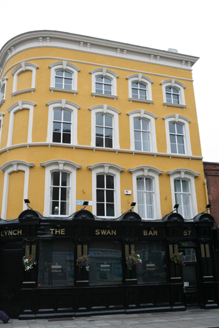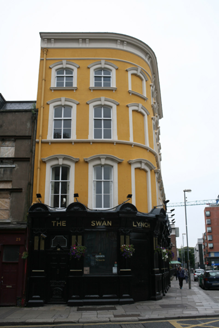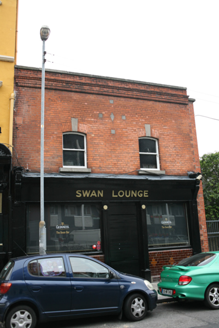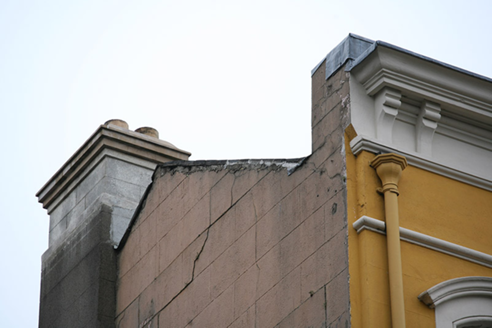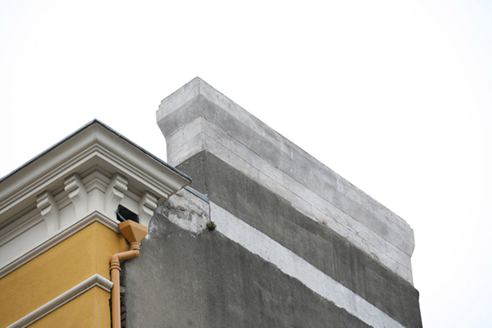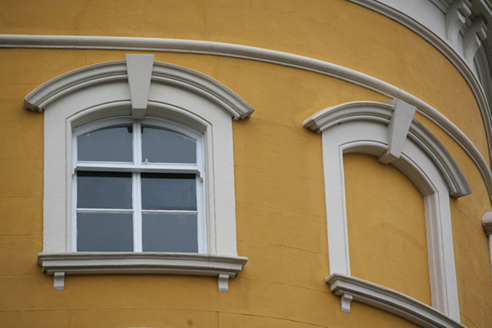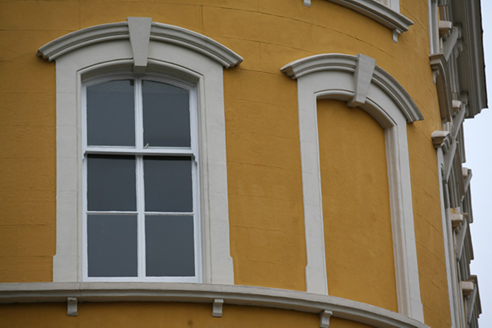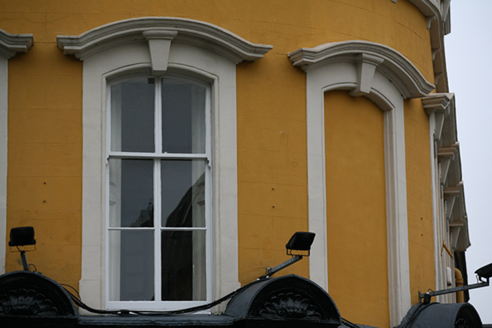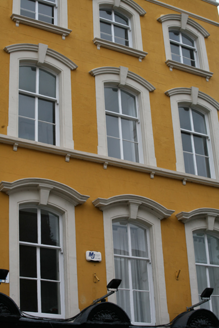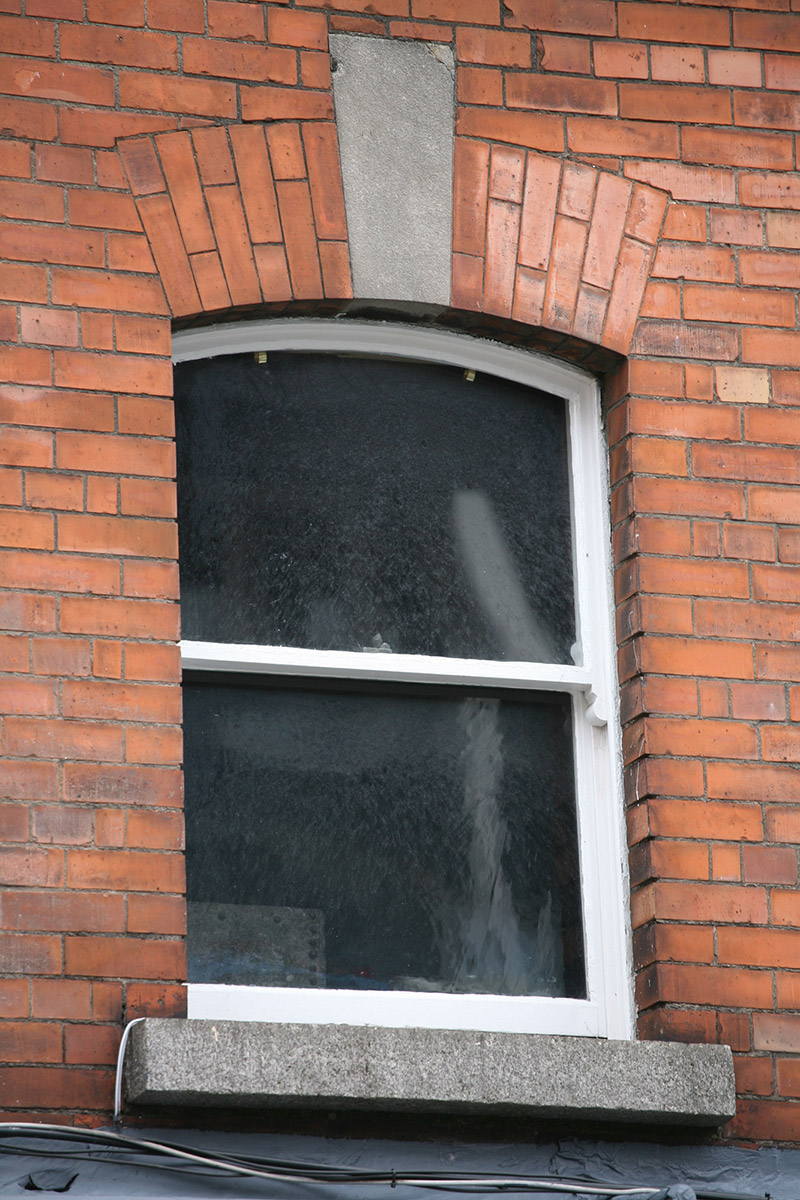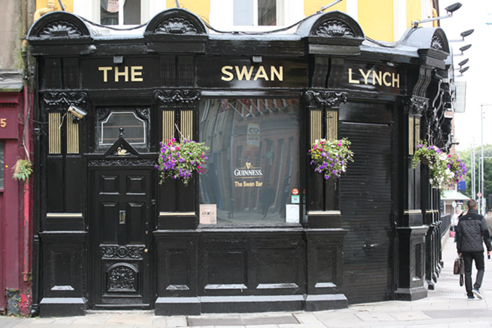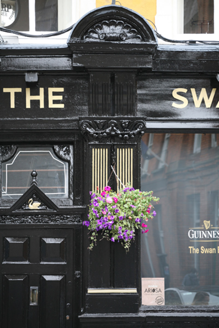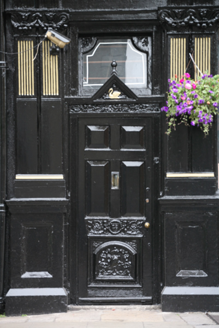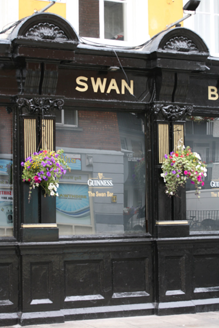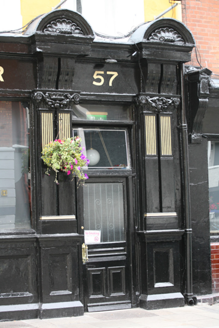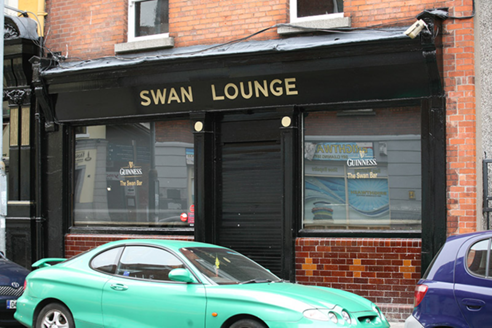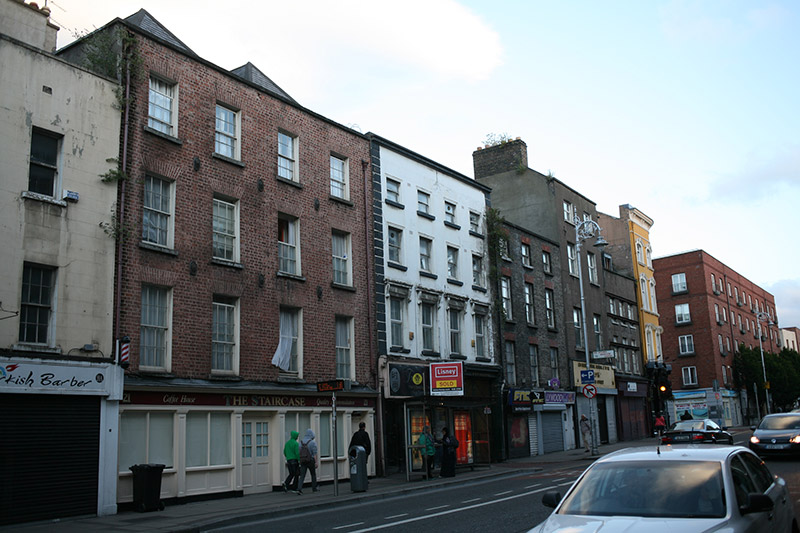Survey Data
Reg No
50920129
Rating
Regional
Categories of Special Interest
Architectural, Artistic, Social
Original Use
Public house
In Use As
Public house
Date
1885 - 1905
Coordinates
315572, 233531
Date Recorded
14/08/2015
Date Updated
--/--/--
Description
Corner-sited end-of-terrace four-storey public house, built 1897, with four-bay elevation fronting onto York Street and two-bay elevation fronting onto Aungier Street. Blind curved corner bay and stucco shopfront of 1897 spanning ground floor. Two-storey brick wing abutting to east. Pitched slate roof on T-plan with rendered profiled chimneystacks rising from north and east gables with clay pots. Roof set behind lead-lined parapet wall with deep moulded crown cornice supported on paired console brackets. Cast-iron hopper and downpipe breaking through parapet to north end and plastic hopper and downpipe breaking through to east gable. Roof to red brick wing not visible behind parapet. Ruled-and-lined rendered walls with moulded stringcourse over third floor. Machine-made red brick walls to two-storey wing laid in English garden wall bond with moulded red brick parapet having granite coping. Segmental-headed window openings with bull-nosed stucco surrounds, cornices with keystones, moulded sills on diminutive brackets (continuous to second floor) and two-over-four timber sash windows. Replacement nine-over-nine timber sash windows to east-side elevation and one-over-one timber sash windows with flush keystones and granite sills to red brick wing. Decorative stucco shopfront spanning ground floor comprising series of fixed-pane display windows on panelled stall-risers flanked by paired fluted Ionic pilasters with swags rising from panelled plinth bases surmounted by paired fluted console brackets and segmental scalloped pediments rising above continuous lead-lined fascia. Square-headed door openings to northern-most bay on Aungier Street having elaborately carved lower panel and pedimented lintel cornice, overlight and timber panelled door. Curved corner bay with recessed entrance having original double-leaf glazed hardwood doors and eastern-most bay on York Street with glazed timber panelled door and overlight. Two-bay two-storey red brick wing abutting east elevation with timber shopfront comprising two fixed-pane display windows with glazed brick stall-risers and central door opening all flanked by pilasters and surmounted by full-span lead-lined timber fascia flanked by scrolled console brackets. Corner-sited at junction of Aungier and York Street.
Appraisal
A prominent purpose-built public house. Casey (2005) dates it to 1897, but the Dictionary of Irish Architects suggests a rebuild in 1913 by architects G.T. Moore, Keefe & Robinson. Recently restored, this decorative building exhibits an array of façade decoration and an impressive shopfront, and retains fine interior fittings. A landmark in the streetscape, the decorative façade treatment and curved corner successfully bookends a terrace of varied building types, adding to the architectural character on this stretch of Aungier Street. The façade reputed to retain bullet holes from 1916 Rising.
