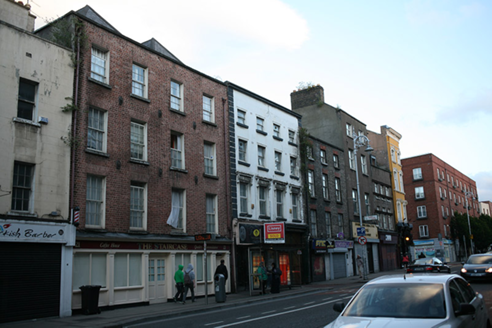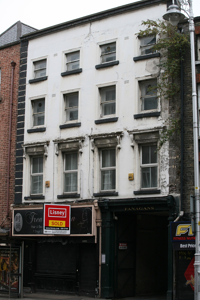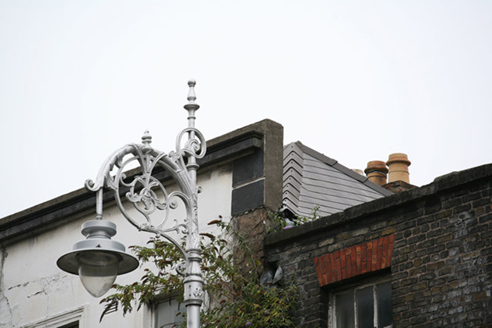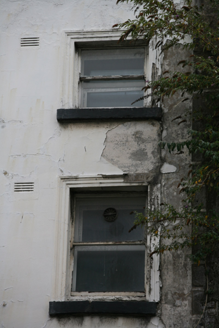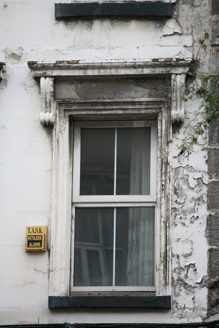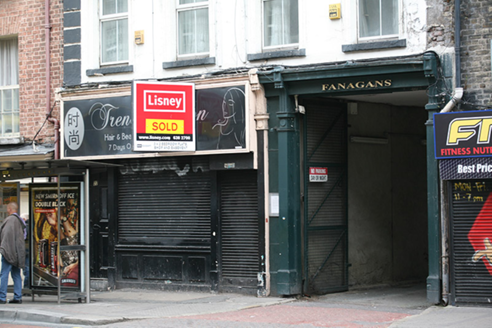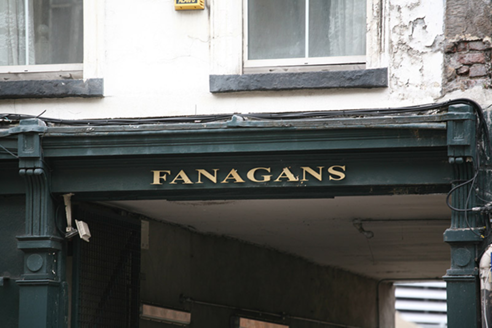Survey Data
Reg No
50920125
Rating
Regional
Categories of Special Interest
Archaeological, Architectural, Historical, Social
Original Use
House
Historical Use
Shop/retail outlet
In Use As
Apartment/flat (converted)
Date
1670 - 1710
Coordinates
315574, 233560
Date Recorded
13/08/2015
Date Updated
--/--/--
Description
Attached four-bay four-storey over concealed basement former townhouse, built c. 1690, with shopfront inserted to the ground floor and carriage-arch to the south bay. Façade modified c. 1870. Now in use as apartments. M-profile hipped artificial slate roof with ridges running parallel to street and central section to central valley running perpendicular to street. Truncated brick chimneystack with clay pots to spine wall. Roof set behind parapet wall with rendered cornice and cement coping. Cement rendered walls with channel-rusticated soldier quoins. Square-headed window openings with architraves, granite sills and one-over-one timber sash windows, with horns. First floor window openings surmounted by hood cornices supported on scrolled console brackets, all having uPVC windows. Replacement timber casement windows to rear elevation. Timber shopfront to north with deep vinyl fascia, display window to centre over panelled stall riser, flanked by door openings; display window and south door concealed behind metal roller shutter, north door replacement timber, leading to accommodation above. Square-headed carriage-arch to south bays. Shopfront and carriage-arch framed by slender pilasters surmounted by scrolled brackets and fascia (c. 1900). Recent steel gates to carriage-arch, leading to carpark at rear. Street-fronted on eastern side of Aungier Street.
Appraisal
Dublin Civic Trust's 'Survey of Gable-Fronted Houses and Other Early Buildings of Dublin' (2012) states ‘This former mansion was embellished to its front facade with stucco mouldings in the late nineteenth-century to present a terraced building of Victorian appearance. In spite of this, the interior is documented to contain an original early eighteenth-century staircase, early timber joinery and good quality nineteenth-century interventions, all of which may be layered over an older substructure of the late 1600s.' Casey (2005) notes 'No. 22 was built by Sir A. King, brassfounder and Lord Mayor and maker of the staircase at Castletown House. He leased the property to the sculptor John Van Nost (1713-80), who had a stone yard here.'
