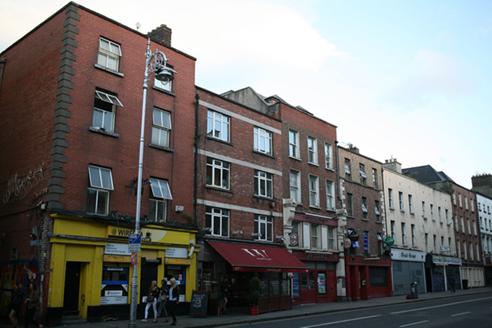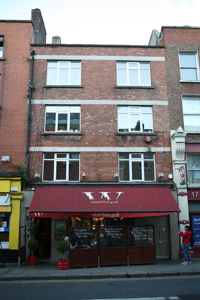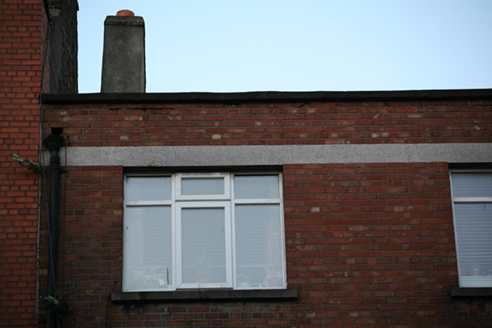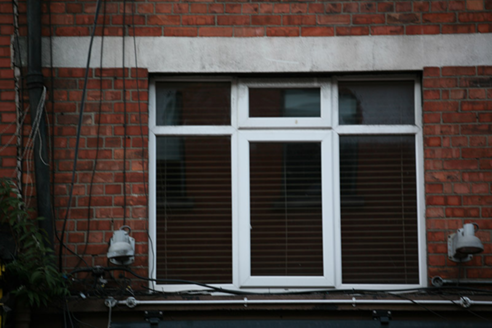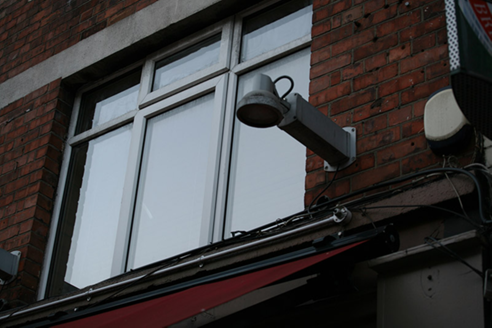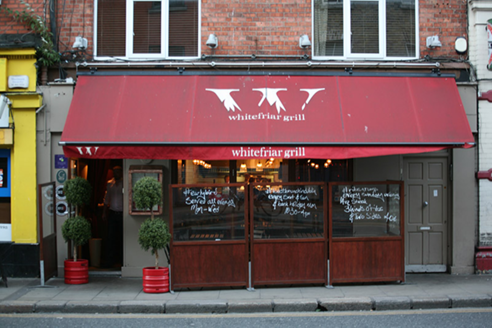Survey Data
Reg No
50920118
Rating
Regional
Categories of Special Interest
Architectural
Original Use
House
Historical Use
Shop/retail outlet
In Use As
Restaurant
Date
1670 - 1730
Coordinates
315580, 233610
Date Recorded
13/08/2015
Date Updated
--/--/--
Description
Attached two-bay four-storey former townhouse, built c. 1700, refaced c. 1930 and timber shopfront inserted to ground floor. Now in use as restaurant and apartments. Replacement single-pitched artificial slate roof with ridge running parallel to street and set behind parapet with cast-iron hopper and downpipe breaking through to north end. Rendered chimneystack to north party wall at centre of plan with clay pots. Machine-made red brick walls laid in English garden wall bond with full-span flush concrete lintel courses. Pebbledash rendered to rear (east) elevation. Square-headed window openings with concrete sills and triple-light uPVC windows. Replacement timber shopfront to ground floor with central display window and square-headed door openings to either side, having replacement timber panelled doors, south providing access to upper floors. Street-fronted on eastern side of Aungier Street.
Appraisal
Dublin Civic Trust's 'Survey of Gable-Fronted Houses and Other Early Buildings of Dublin' (2012) states 'Aungier Street underwent two early phases of development: c. 1660-1680 following the laying out of the street, and c. 1724-30 with a second wave of construction instigated by the expiry of the initial leases. The building at No. 16 features an unassuming modernist façade, however as with many buildings on Aungier Street, the considerable roof structure, traditional pattern of fenestration to the rear and the relatively narrow plot width all suggest earlier origins - possibly incorporating fabric from both waves of development.'
