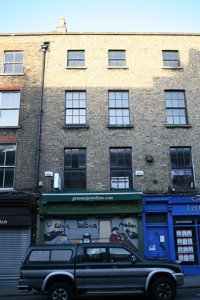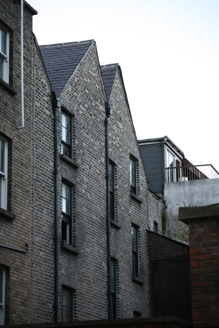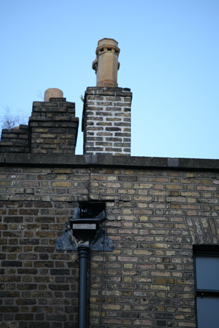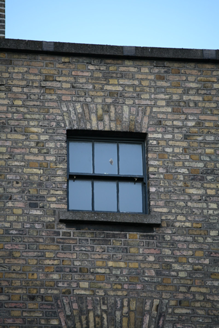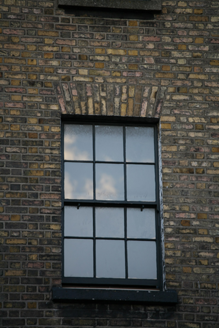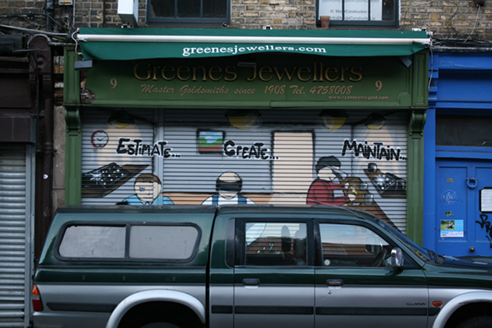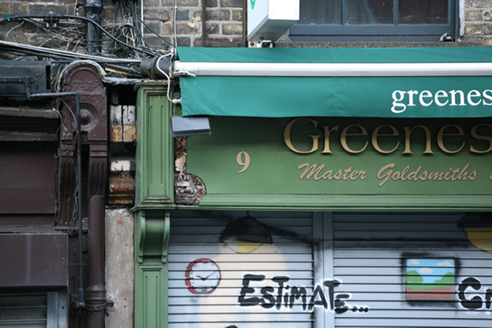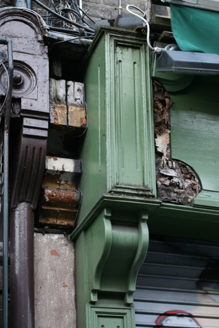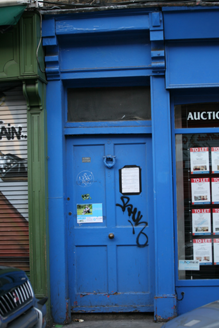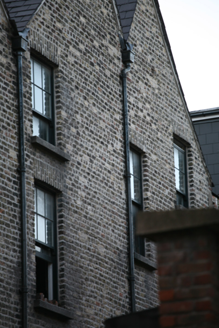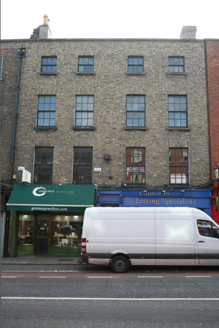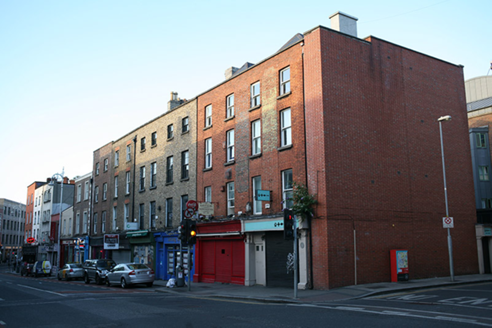Survey Data
Reg No
50920112
Rating
National
Categories of Special Interest
Archaeological, Architectural, Social, Technical
Original Use
House
In Use As
Office
Date
1660 - 1670
Coordinates
315586, 233668
Date Recorded
13/08/2015
Date Updated
--/--/--
Description
Terraced four-bay four-storey former house, built c. 1665, with gabled rear elevation. East and west walls rebuilt in late-nineteenth century. Refaced c. 1940, with timber shopfronts inserted to ground floor. Now in use as office. Pitched natural slate roof, parallel to street with M-profile gable-ended natural slate roof to rear pile (total of five pitches), black clay ridge tiles throughout, slender buff brick chimneystack with lime pointing and octagonal clay pots to north party wall at centre of plan and large profiled buff brick chimneystack to south party wall at centre of plan. Roof set behind parapet brick wall having concrete coping, with lead hopper and cast-iron downpipe breaking, cast-iron hoppers and downpipes to rear elevation. Buff brick walls laid in Flemish bond, English garden wall bond and lime pointing to gabled rear (east) elevation. Gauged brick flat-arched window openings with feathered reveals and granite sills to first floor, brick reveals and concrete sills to second and third floors. Replacement multiple-pane timber sliding sash windows throughout; six-over-six pane to first and second floor, three-over-three pane to third floor. Central square-headed door opening providing access to upper floors, flanked by pair of timber pilasters and console brackets to cornice, with overlight and flat-panelled timber door having cast-iron door furniture. Replacement timber shopfronts. Street-fronted on east side of Aungier Street
Appraisal
Dublin Civic Trust's 'Survey of Gable-Fronted Houses and Other Early Buildings of Dublin' (2012) states 'A building of outstanding national significance, No. 9-9a is one of the last surviving large-scale house constructed on Aungier Street during the 1600s. It also retains one of the oldest domestic roof structures in the city, affording a unique insight into the construction techniques and architectural styles of the late 1600s - strongly suggesting that dormer-roofed houses were commonplace prior to the mass adoption of the gable-fronted style. Similarly the predominance of large scale timbers within the walls and floors of the house showcases the transition between timber-caged construction and the adoption of mass masonry construction during the 1600s. The extensive layers of invention into the building’s fabric provides an interesting record of how such buildings were adapted according to the new styles and uses and for practical considerations over three centuries of urban development.' The staircase, with its thick moulded handrails and heavy turned balusters, is a rare survivor in Dublin and is highly significant. Its details, including the square, moulded newel posts, closed stringers, thick moulded handrails, and turned balusters are consistent with a mid to late seventeenth-century construction date.

