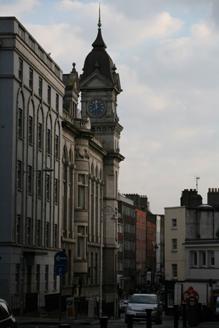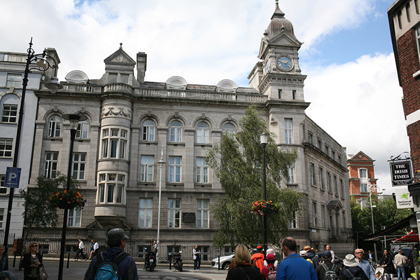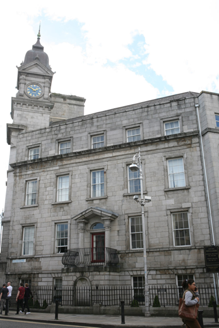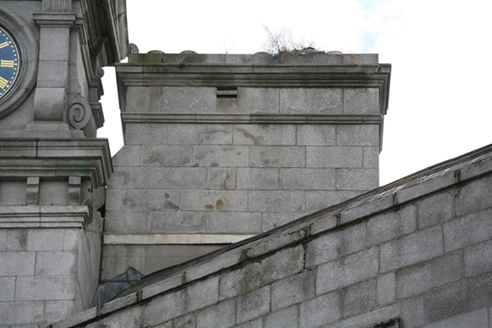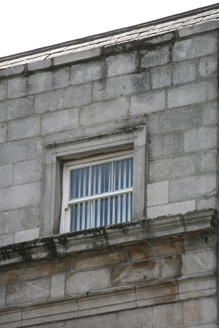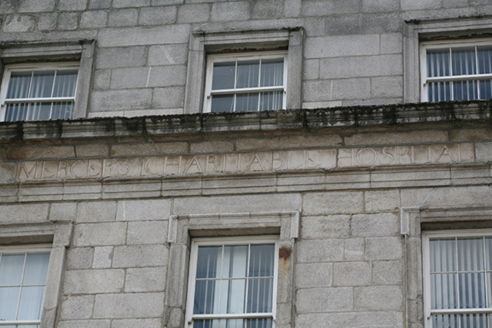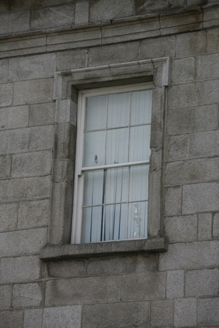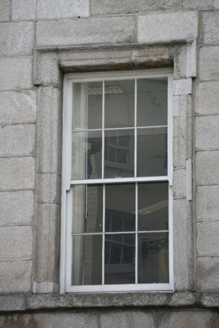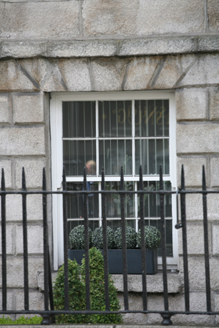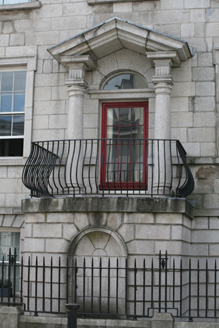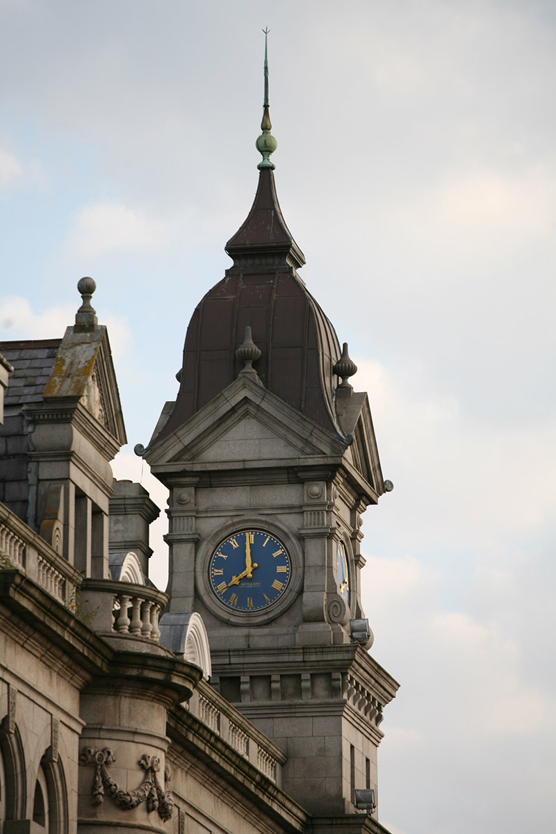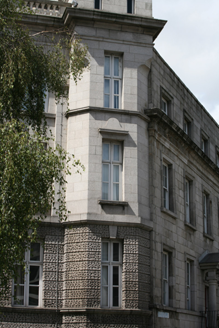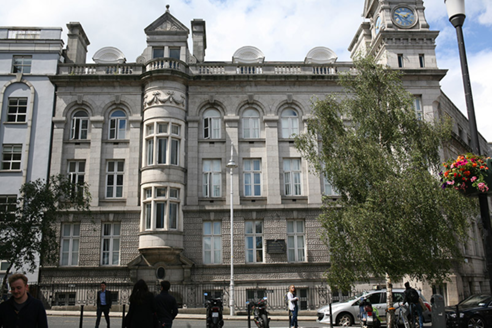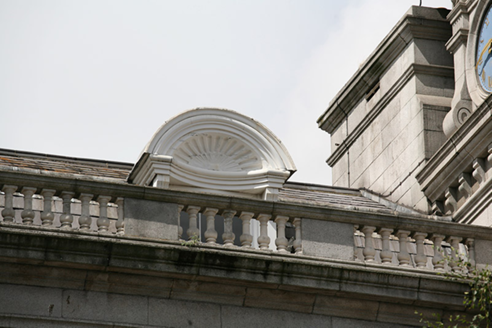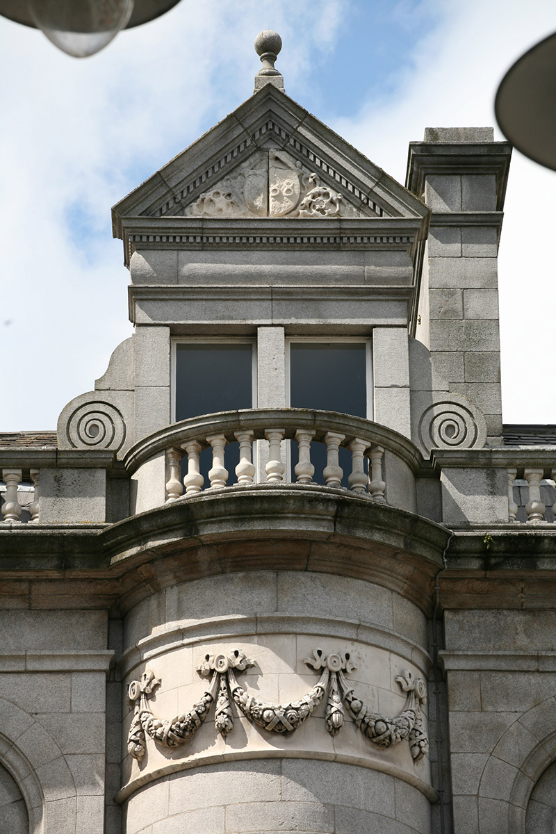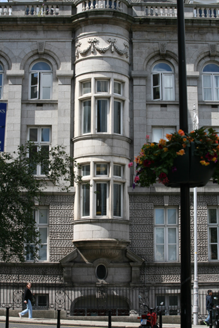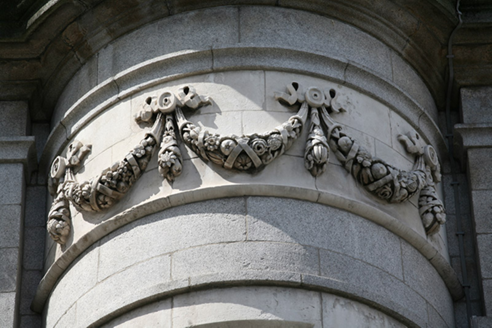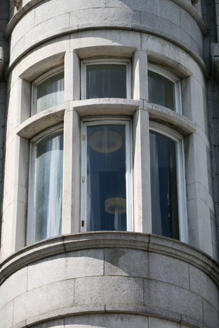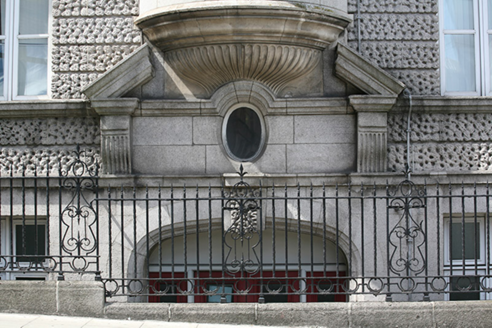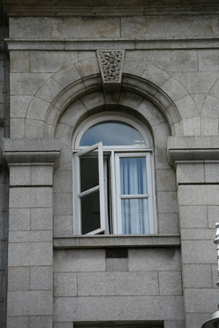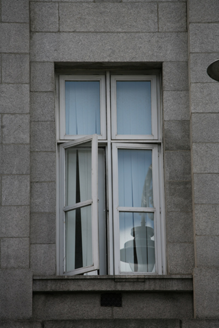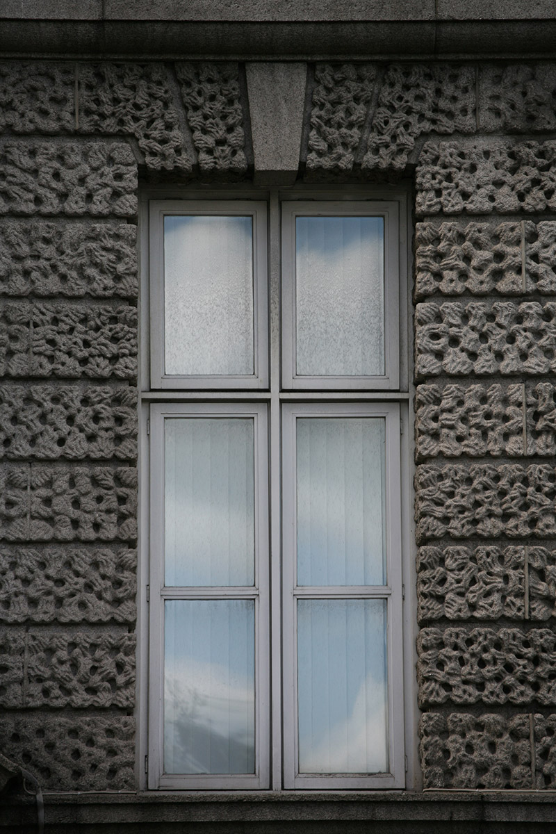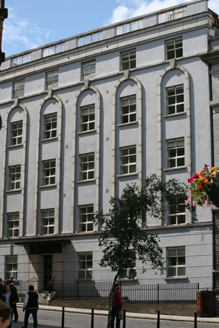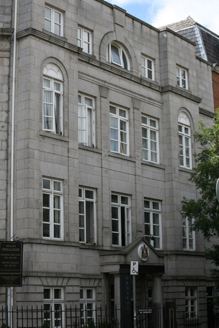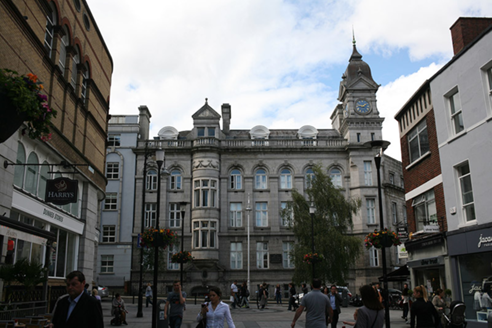Survey Data
Reg No
50920103
Rating
Regional
Categories of Special Interest
Architectural, Artistic, Historical, Social
Previous Name
Mercer's Hospital
Original Use
Hospital/infirmary
In Use As
Surgery/clinic
Date
1755 - 1760
Coordinates
315708, 233660
Date Recorded
04/08/2015
Date Updated
--/--/--
Description
Corner-sited attached five-bay two-storey former hospital over raised basement and with attic-storey, built 1759. Abutted by nine-bay three-storey block over basement and with attic-storey, set at forty-five degree angle to south (facing Mercer Street), built in two phases between 1879-88, with a six-stage clock tower at north-east corner. Now in use as medical centre. Principal elevation (1759 wing, facing north-east) is symmetrical. Pitched natural slate roof concealed behind parapet wall with granite coping. Coursed tooled granite ashlar walls, rusticated to basement level below granite platband, continuous granite sill course to ground floor and Portland limestone frieze and cornice below attic-storey with inscribed lettering to the frieze reading; ‘MERCER’S CHARITABLE HOSPITAL’. Square-headed window openings with lugged architraves and replacement six-over-six timber sash windows, three-over-six to attic level. Replacement pedimented Ionic granite doorcase, c. 1990, with granite lintel cornice and plain fanlight over glazed timber door. Door opens onto projecting granite-faced platform, erected c. 1990, with blind niche and bellied steel railings (steps removed). Gravel front area enclosed by replacement iron railings set on granite plinth. East elevation (1879 and 1887-8 wing) comprises nine-bay three-storey wing over basement with attic-storey, built in two stages (1879 and 1887-8), incorporating off-centre two-tier bowed oriel window and square-plan six-stage clock tower. Mansard natural slate roof, hipped to south with three tall profiled granite ashlar chimneystacks, and three segmental-headed dormers having scalloped pediments and set behind balustraded granite parapet. Pedimented dormer window corresponds to oriel with Portland limestone carved panel to pediment stating; ‘1888’, framed by scrolled brackets and housing two square-headed window openings with one-over-one timber sash windows and set behind bowed balustrade. Coursed granite ashlar walls, vermiculated and channel-rusticated to ground floor with deep moulded crown cornice below balustraded parapet. Bays articulated as round-headed panels to first and second floors rising from deep granite sill course, framed by engaged giant piers with deep moulded capitals, moulded voussoirs and vermiculated keystones. Round-headed openings to second floor, square-headed to first, ground and basement floors with moulded granite sills and replacement timber casement windows throughout. The oriel window with Portland limestone frieze below parapet, carved festoons and two tripartite transomed and mullioned windows having original curved casement windows. Reeded base to oriel set within broken pediment supported on scrolled brackets with oval light atop vermiculated keystone to moulded three-centred arched opening at basement level. Replacement timber glazed entrance screen opens into basement well. Clock tower with square-plan, tapered ogee copper cupola and copper finial rising from bracketed clock stage with four pedimented elevations and clock faces to north, east and south elevations with gilt hands and numerals. Attic stage framed by deep moulded cornices, bracketed below clock stage and stop-chamfered to lower stages. Slender square-headed window openings to lower four stages with replacement timber casement windows. Paved basement well enclosed to street by decorative wrought-iron railings set on granite plinth. Buildings rebuilt behind original facades c. 1990, with multi-bay five and six-storey wings attached to south, west and rear elevations.
Appraisal
Former hospital, founded 1734. On 13th April 1742, the world premiere of Handel’s Messiah was held in Fishamble Street to raise funds for the hospital. It was rebuilt in 1759 and substantially extended during the late nineteenth century, with a southern wing executed in High Victorian style by J.H. Brett and William M. Mitchell. Closed as a hospital in 1983, the buildings were altered and substantially extended during the 1990s. The building exhibits two distinct facades with the tall clock tower providing a notable focal point at the end of South William and South King Streets. The building currently functions as a health centre and Casey (2005) notes that no original interiors survive. Despite recent alterations and the loss of the interiors, the juxtaposition between the austere façade of the eighteenth-century wing and the exuberant façade of the High Victorian wing diversify and enrich the character of several streetscapes.
