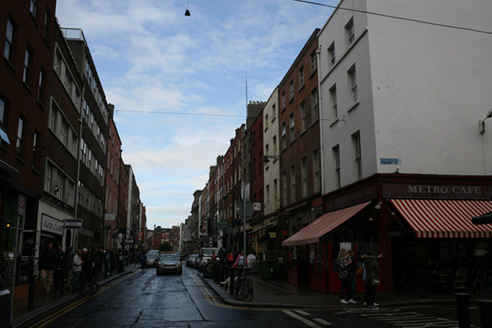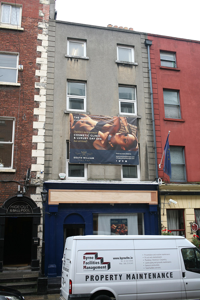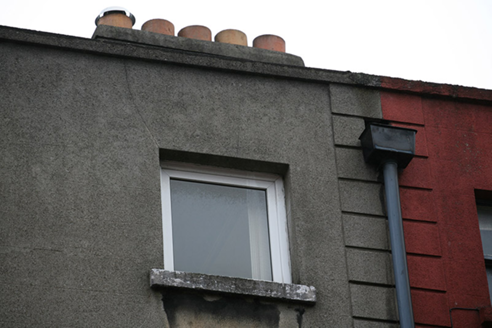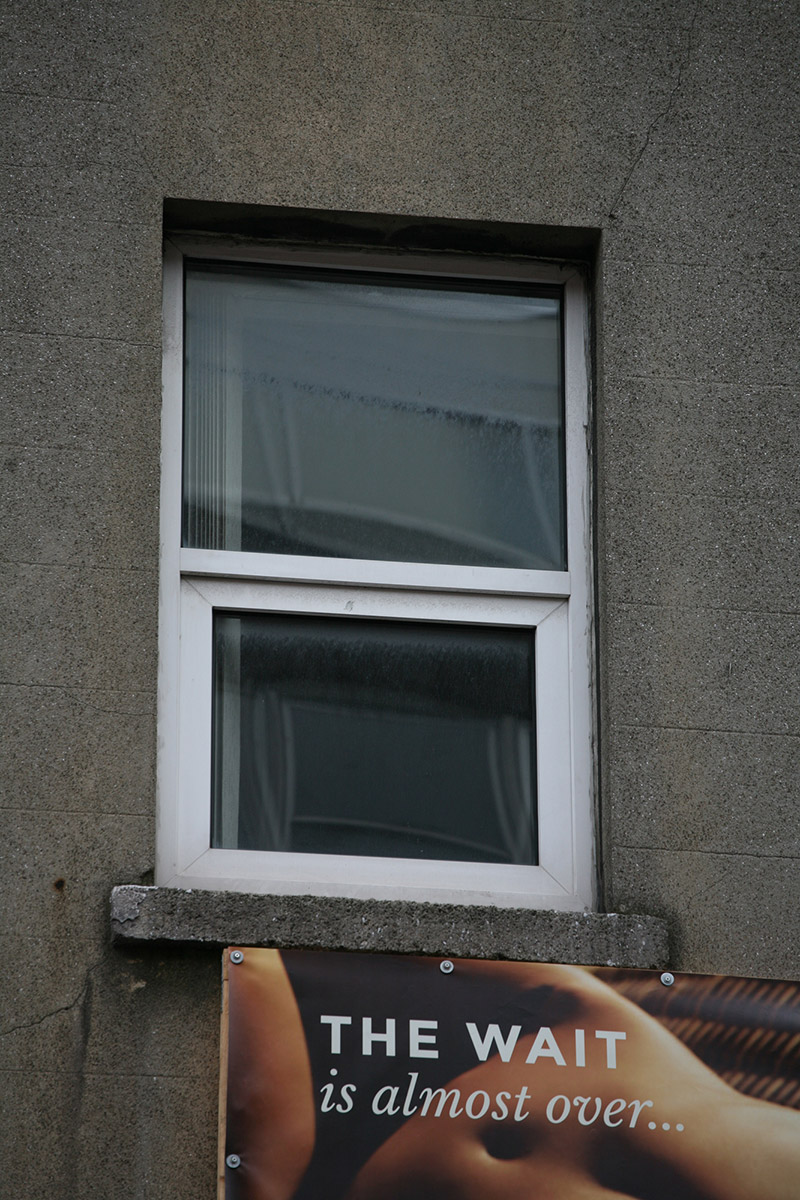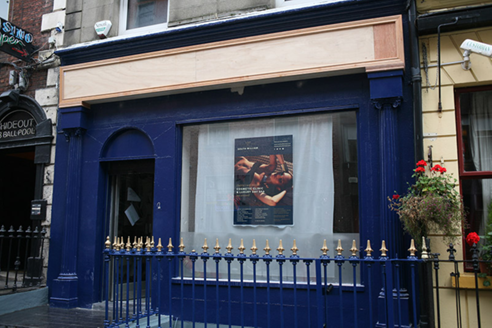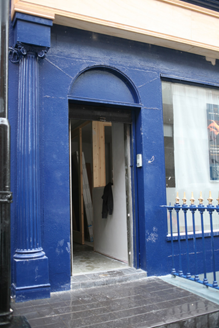Survey Data
Reg No
50920097
Rating
Regional
Categories of Special Interest
Architectural, Artistic, Social
Original Use
House
In Use As
Shop/retail outlet
Date
1770 - 1790
Coordinates
315753, 233736
Date Recorded
22/09/2015
Date Updated
--/--/--
Description
Attached two-bay four-storey over basement former townhouse, built c. 1780, with front railed basement area and late nineteenth-century shopfront inserted to ground floor. Now in use as shop. Hipped slate roof with ridge running perpendicular to street and hidden behind front parapet wall with concrete coping and plastic hopper and downpipe breaking through to south end (shared with adjoining building). Rendered chimneystack, set parallel to street with clay pots. Ruled-and-lined cement rendered walls with channel-rusticated soldier quoins. Square-headed window openings with granite sills and uPVC windows. Large square-headed display window opening to ground floor with fixed-pane display window. Round-headed door opening with replacement flush door. Ground floor framed by fluted Ionic columns on plinth blocks supporting replacement timber box fascia and full-span lead-lined hood cornice. Door opens onto recent tiled platform enclosed by decorative cast-iron railings on moulded granite plinth returning to enclose basement area. Steel steps provide access to basement.
Appraisal
A late eighteenth-century townhouse that has many external changes detracting from the façade including uPVC windows, replacement front door and ground floor window. Despite the changes, the building retains its overall composition in addition to a good nineteenth-century shopfront, while making an overall positive contribution to the traditional appearance of this historic streetscape.
