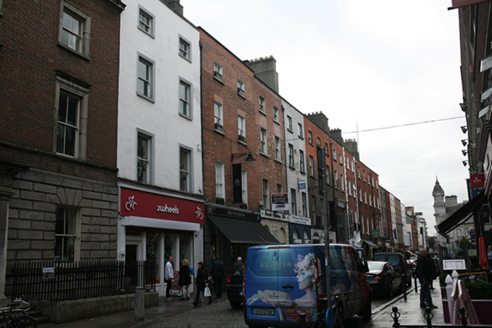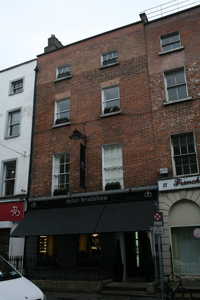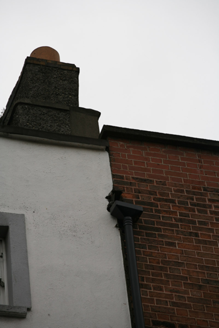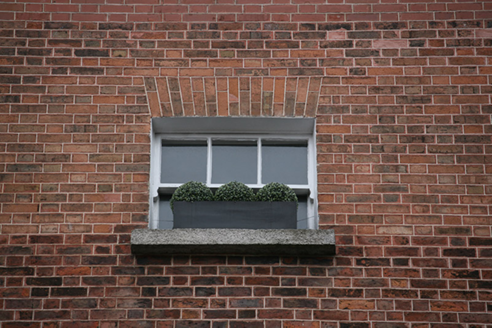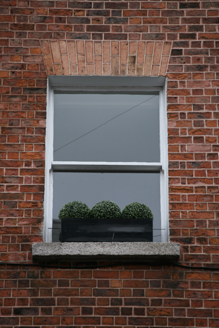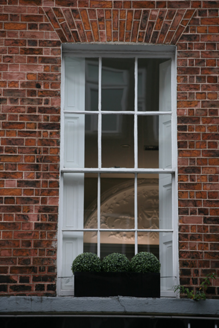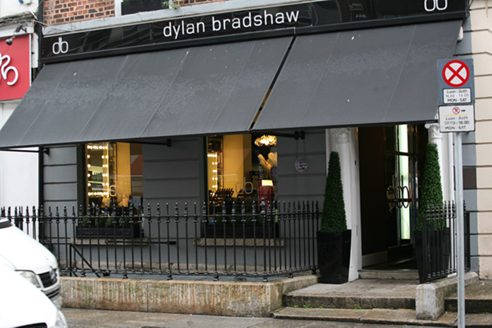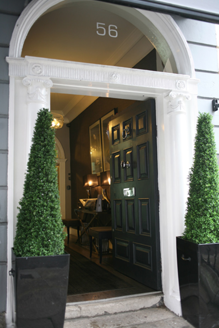Survey Data
Reg No
50920089
Rating
Regional
Categories of Special Interest
Architectural, Artistic, Social
Original Use
House
In Use As
Shop/retail outlet
Date
1760 - 1780
Coordinates
315774, 233788
Date Recorded
22/09/2015
Date Updated
--/--/--
Description
Attached two-bay four-storey over basement former townhouse, built c. 1770, now in use as shop. Flat roof hidden behind front parapet with granite coping and plastic hopper and downpipe breaking through to north end. Rendered shouldered chimneystack to north party wall with clay pots, shared with neighbouring building. Red brick walls laid in Flemish bond with lime wigged pointing to upper floors, channel-rusticated rendered walls to ground floor with smooth rendered wall to basement below granite water-table course. Gauged brick flat-arched window openings with granite sills, feathered reveals and timber sash windows; replacement to second and third floors, possibly original six-over-six to first floor, without horns and replacement fixed-glazed windows to ground floor with full-span plastic fascia. Round-headed door opening with Ionic doorcase comprising; possibly original timber door with eleven raised-and-fielded panels having chrome door furniture flanked by engaged Ionic columns supporting stepped and fluted lintel cornice and plain glazed fanlight. Door opens onto granite platform bridging basement and leading to two granite steps. Basement area and platform enclosed by late nineteenth-century cast-iron railings on bun feet set on granite plinth wall with steel steps providing access to basement.
Appraisal
A good example of a late eighteenth-century Dublin townhouse complete with recently lime wigged walls and some original fenestration. Standing as one of the more intact examples on this coherent stretch of eighteenth-century former townhouses lining the east side of the street, this building forms an important part of the historic streetscape. Nos. 55-57 are attributed to Simon Vierpyl (Casey, 2005). Eighteenth century joinery and cornices survive to interior. Later neo-Classical ceiling ornament and paired doors between the first-floor rooms with an elaborate carved tympanum.
