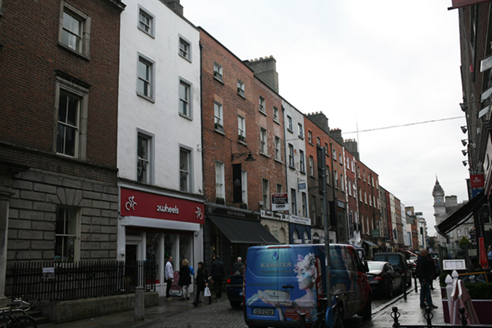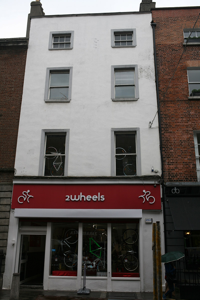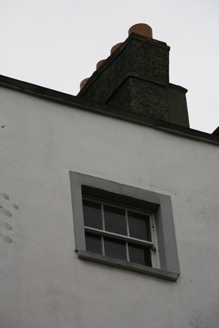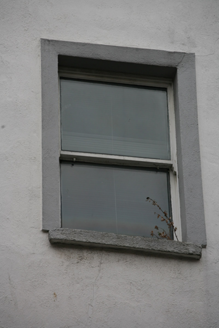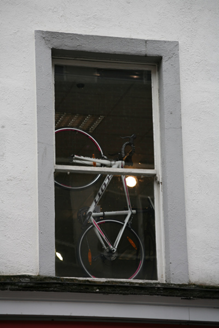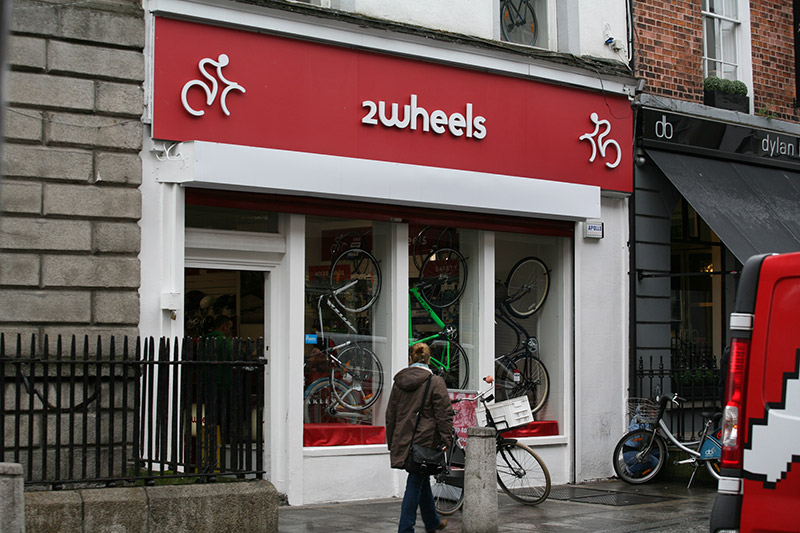Survey Data
Reg No
50920088
Rating
Regional
Categories of Special Interest
Architectural, Artistic, Social
Original Use
House
In Use As
Shop/retail outlet
Date
1760 - 1780
Coordinates
315776, 233795
Date Recorded
22/09/2015
Date Updated
--/--/--
Description
Attached two-bay four-storey over concealed basement former townhouse, built 1768-9, with recent timber shopfront spanning ground floor. Now in use as shop. Double-pile slate roof, hipped to north and hidden behind front parapet with granite coping. Rendered shouldered chimneystack to south party wall with clay pots. Rendered walls. Square-headed window openings with granite sills, raised cement surrounds and replacement timber sash windows. Replacement timber shopfront with large display window and glazed entrance having large fascia and lead-lined cornice. Fronting onto South William Street with steel access doors set in front pavement providing access to basement.
Appraisal
While most external fabric has been replaced, the overall proportions of this former townhouse remain and it forms part of a remarkably intact stretch of eighteenth-century former townhouses lining the east side of the street. Although the rendered façade detracts from the building’s integrity, the traditional plot ratio and fenestration pattern make this an important component part of the historic streetscape. Nos. 55-57 are attributed to Simon Vierpyl (Casey, 2005). Eighteenth century joinery and cornices survive to interior.
