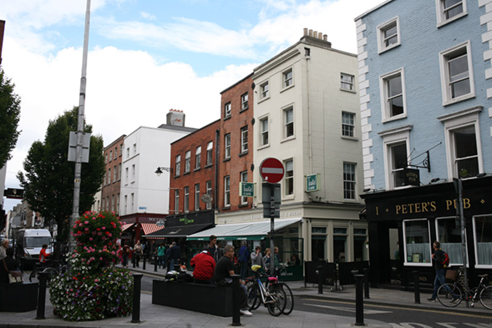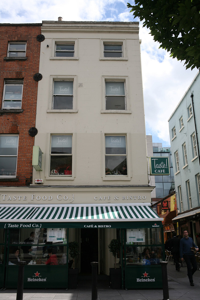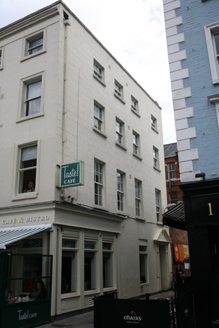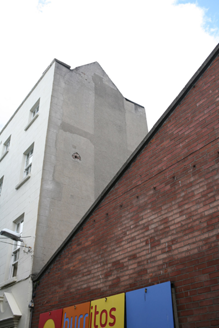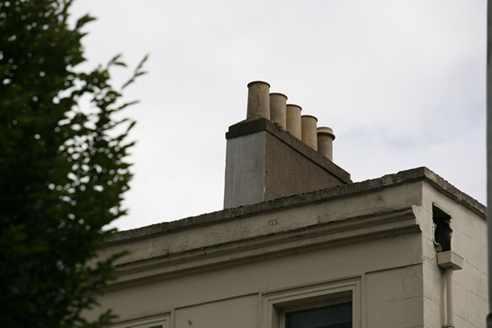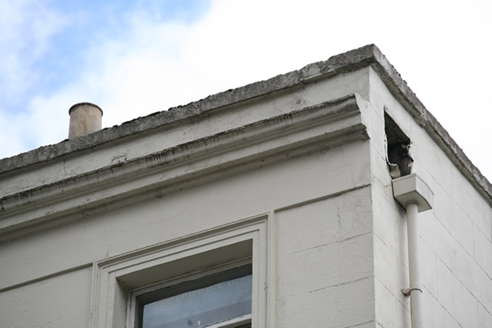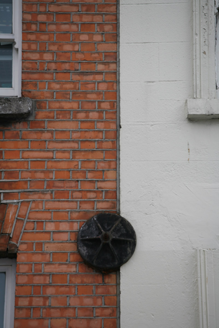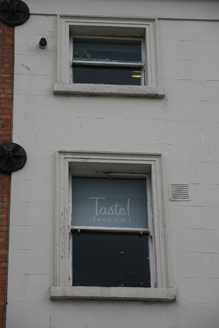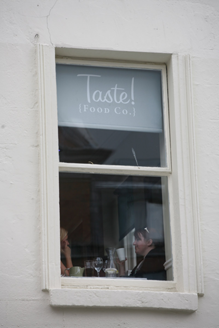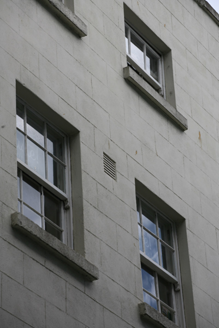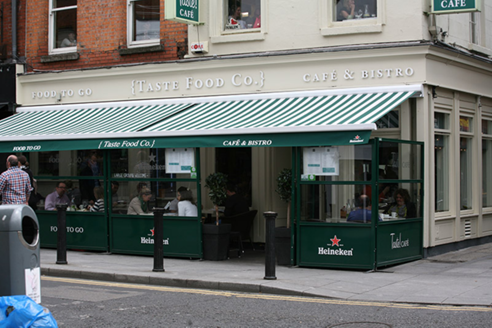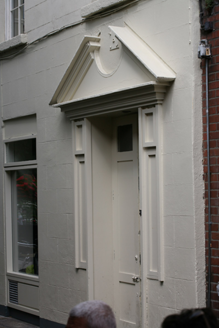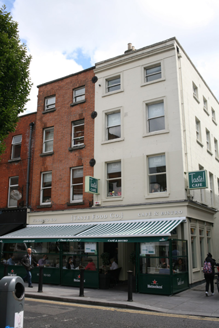Survey Data
Reg No
50920078
Rating
Regional
Categories of Special Interest
Architectural, Artistic, Social
Original Use
House
In Use As
Restaurant
Date
1780 - 1820
Coordinates
315732, 233686
Date Recorded
04/08/2015
Date Updated
--/--/--
Description
Corner-sited terraced two-bay four-storey former townhouse over concealed basement, built c. 1800, as one of a pair with No. 40 (50920079) with recent shopfront spanning front and south side elevations and extending to adjoining building No. 40. Now in use as restaurant. L-plan pitched slate roof, hipped to south-west corner and concealed behind parapet with moulded cornice and granite coping. Single rendered chimneystack visible with lipped clay pots and plastic rainwater goods. Ruled-and-lined rendered walls with cast-iron wall-ties between all floors (shared with adjoining building). Square-headed window openings with architraves, masonry sills and early one-over-one timber sash windows with ogee horns to second and third floors, replacement timber casement windows to first floor and replacement multi-pane timber sash windows with ogee horns to south elevation, with plain surrounds. Recent traditional-style timber shopfront with full-span timber fascia and lead-lined drip cornice. Further door opening to east of south elevation having recent timber pedimented surround. Located on corner site at junction between Clarendon Market and South William Street, abutted by matching terrace (50920079), with No. 1 Johnson Place (50920077) opposite.
Appraisal
A substantial late eighteenth-century former townhouse, embellished with stucco decoration in the late nineteenth-century which creates a pronounced contrast with its unadorned adjoining pair. While the shopfront spanning both buildings distorts the reading of the ground floor and plot sizes, the upper floor original proportions and roofscape ensure each building can be identified as a former house and as part of a wider collection of eighteenth and nineteenth-century residences in this historic district.
