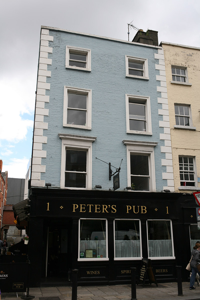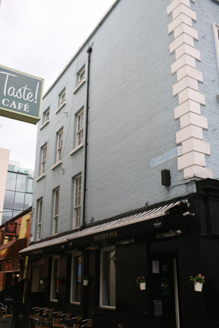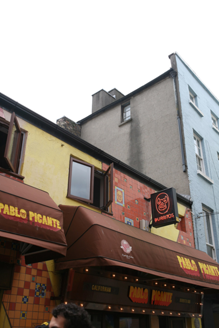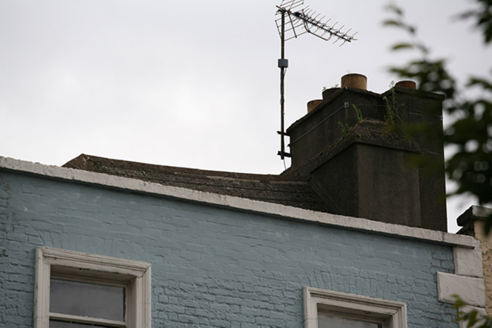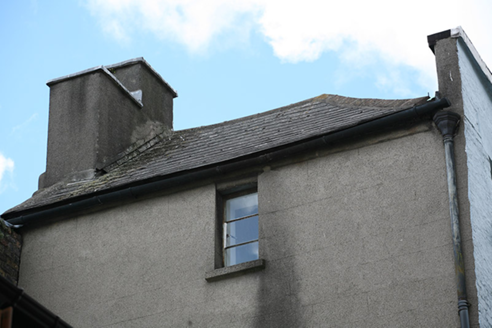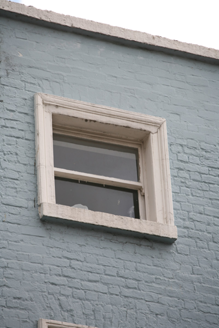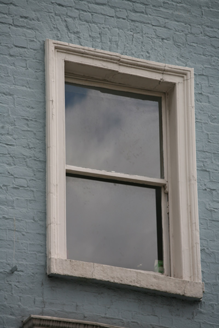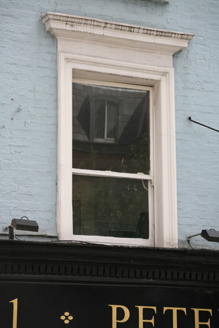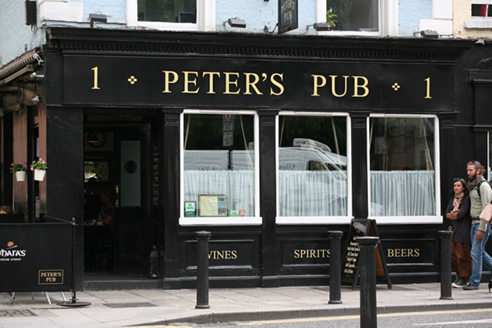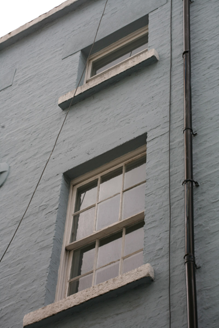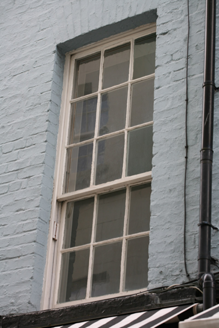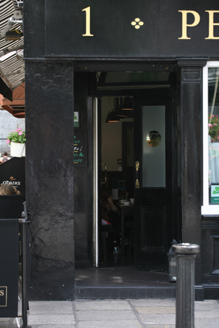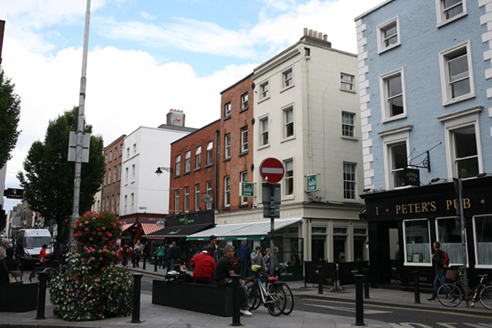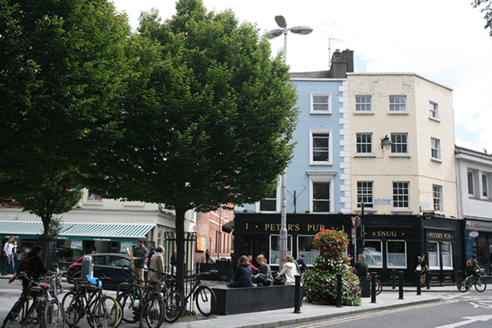Survey Data
Reg No
50920077
Rating
Regional
Categories of Special Interest
Architectural, Artistic, Social
Original Use
House
In Use As
Public house
Date
1760 - 1800
Coordinates
315728, 233674
Date Recorded
04/08/2015
Date Updated
--/--/--
Description
Corner-sited attached two-bay four-storey former townhouses over concealed basements, built c. 1780, with single-bay elevation to south at forty-five degree angle. Shopfront spanning front, north and south elevations. Now in use as public house and offices. No. 1 having double-pile artificial slate roof with terracotta ridge tiles, hipped to north and set behind parapet wall with masonry coping. Two rendered shouldered chimneystacks to south party wall, that to west having clay pots. Plastic guttering and downpipes with single cast-iron hopper and partial cast-iron downpipe to east elevation. Brick walls laid in Flemish bond with rusticated quoins to front elevation and returning onto north side elevation. Ruled-and-lined cement rendered walls to rear elevation. Gauged brick square-headed window openings with architraves (those to the first floor have plain entablatures), masonry sills and one-over-one timber sash windows with ogee horns. The north side elevation has three windows per floor to eastern pile with timber sash windows without horns; one-over-one to third floor, six-over-six to second floor and nine-over-six to first floor. No. 2 having flat roof concealed behind parapet wall with masonry coping and single rendered chimneystack to north party wall with clay pots. Brick walls laid in Flemish bond, rendered to south party wall. Gauged brick square-headed window openings with masonry sills and replacement timber sash windows with ogee horns; three-over-three to second and third floors, six-over-six to first floor. Ground floor with full-width shopfront comprising rendered walls to ground floor with applied timber shopfronts having timber windows with panelled stall-risers framed by pilasters supporting timber fascia and dentilled cornice. Masonry pier to corner framing corner entrance bay having tiled step and double-leaf timber glazed doors. North elevation shopfront with ruled-and-lined rendered walls having plain fixed-pane display windows and further entrance with hardwood glazed doors. Street-fronted, sited at junction of Johnson Place, South William Street and Lower Mercer Street.
Appraisal
A pair of substantial late eighteenth-century former townhouses with a partially intact late nineteenth or early twentieth-century pub shopfront. Now interconnected, the pair retains its vertical emphasis, plot ratios, and forms part of a wider collection of former eighteenth-century townhouses that characterise this early townscape. The angled façade of No. 2, which forms part of the historic street pattern, resolves the corner plot and adds character to the both the building and surrounding area.

