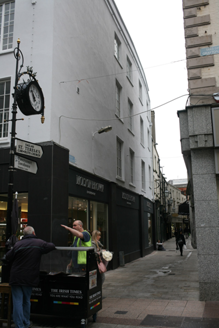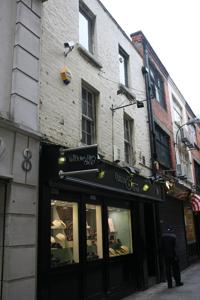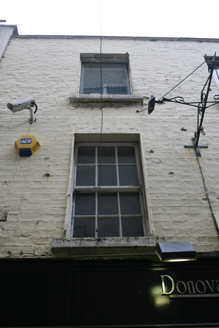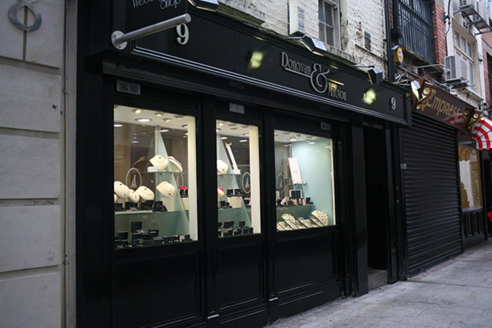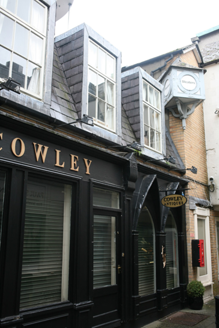Survey Data
Reg No
50920042
Rating
Regional
Categories of Special Interest
Architectural
Original Use
House
In Use As
Shop/retail outlet
Date
1830 - 1850
Coordinates
315875, 233794
Date Recorded
22/09/2015
Date Updated
--/--/--
Description
Attached two-bay three-storey former townhouse, built c. 1840, with recent shopfront spanning ground floor and two-storey extension to rear (south) fronting onto Westbury Mall. Pitched slate roof, hipped to west, hidden behind parapet with plastic rainwater goods breaking through to west. Brick walls laid in Flemish bond. Gauged brick square-headed window openings with masonry sills, replacement six-over-six timber sash windows to first floor, c. 1960 and fixed-pane windows to second floor. Recent timber shopfront and recent rear extension with dormer windows and timber shopfront fronting onto Westbury Mall.
Appraisal
Despite the replacement of much original external fabric, the diminutive proportions of this former house have been retained. It adds to the variety of similarly-scaled buildings lining Johnson’s Court.
