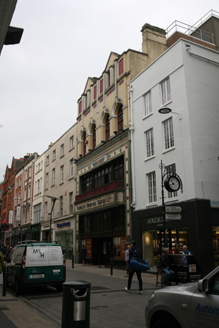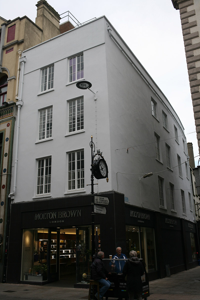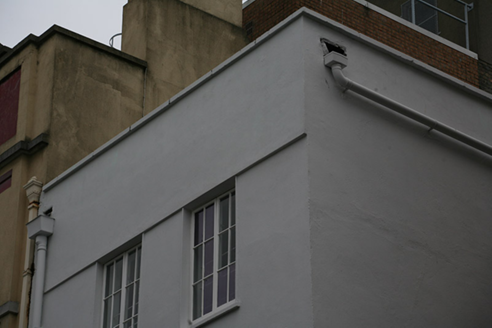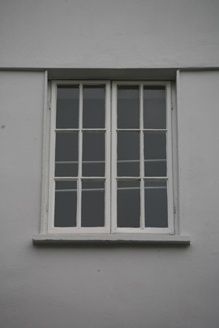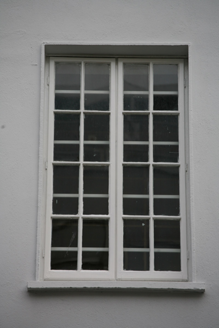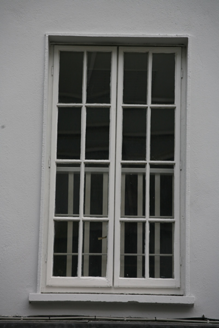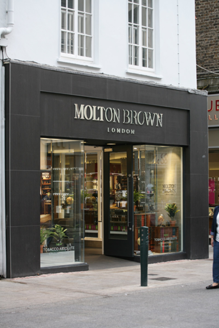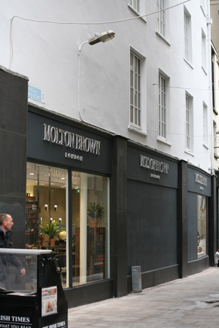Survey Data
Reg No
50920037
Rating
Regional
Categories of Special Interest
Architectural
Original Use
Shop/retail outlet
In Use As
Shop/retail outlet
Date
1860 - 1900
Coordinates
315927, 233776
Date Recorded
22/09/2015
Date Updated
--/--/--
Description
Corner-sited attached two-bay four-storey commercial building, built c. 1880, and altered c. 1910. Four-bay north elevation fronting onto Johnson's Court and replacement shopfront spanning ground floor of both elevations. Hipped slate roof with ridge running perpendicular to street and set behind parapet with cement coping. Parapet gutters and replacement plastic hoppers and downpipes breaking through on both elevations. Smooth rendered walls. Square-headed window openings with patent rendered reveals, cast concrete sills and replacement multi-paned timber casement windows. Replacement glazed shopfront spans ground floor with polished stone-clad surround and matching display windows to north side elevation. Street fronted.
Appraisal
Altered to the designs of F.W. Higginbotham, the building's exterior is early twentieth-century in character, albeit reusing an earlier fenestration pattern. The building bookends a terrace of varied building types on the south flank of the narrow Johnson's Court.
