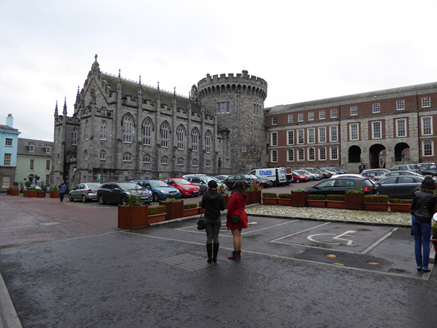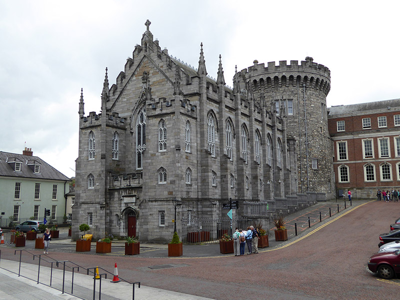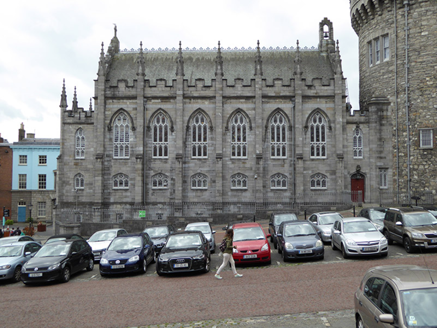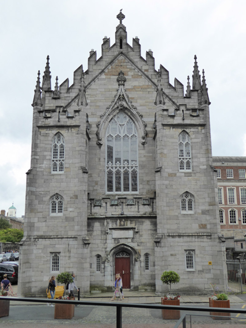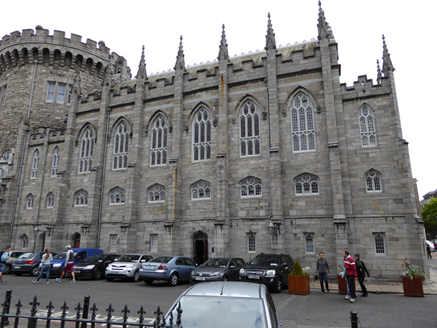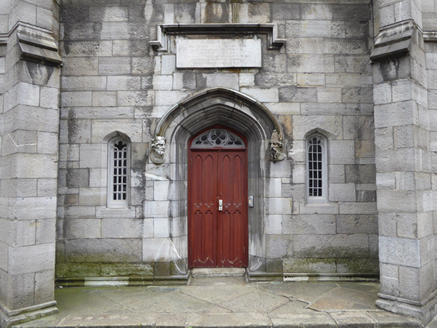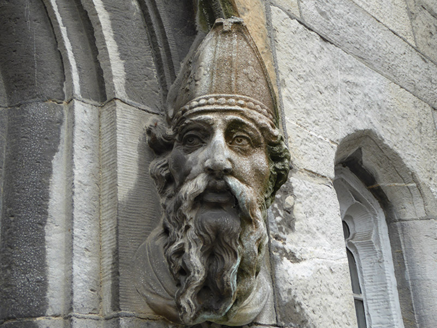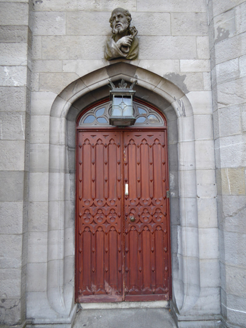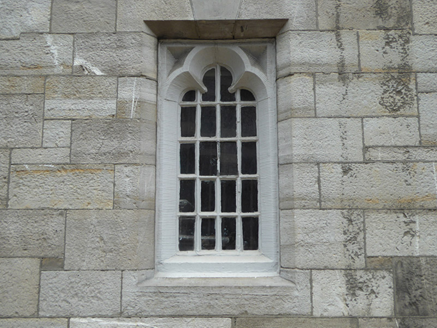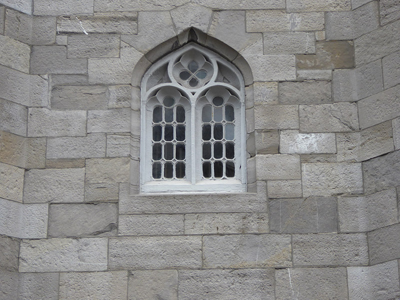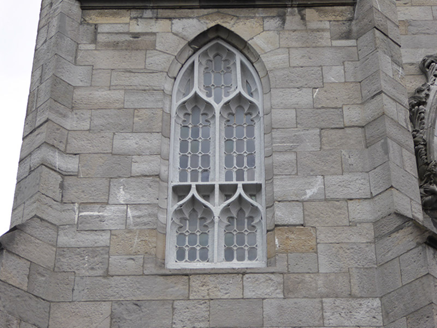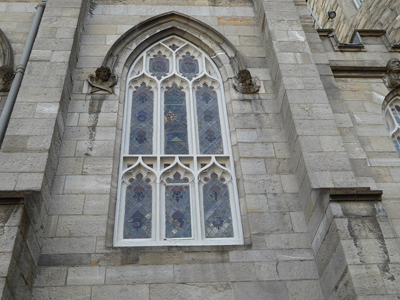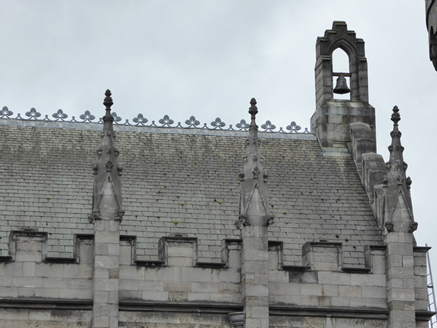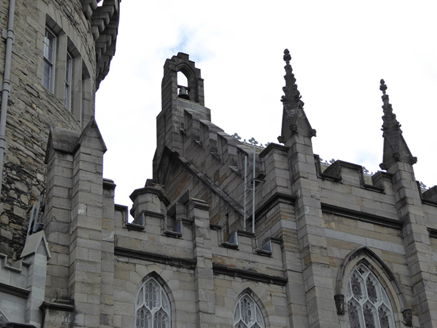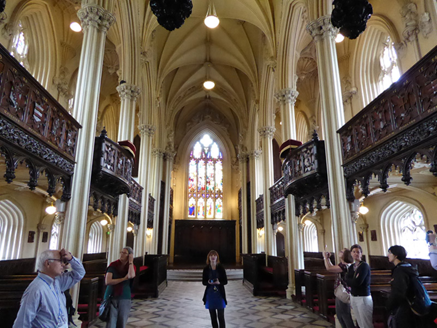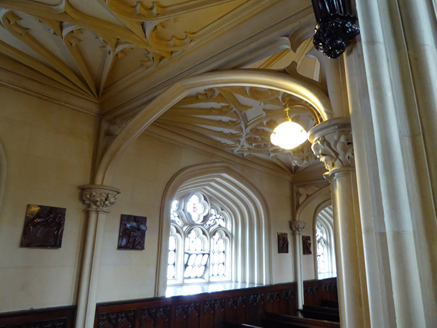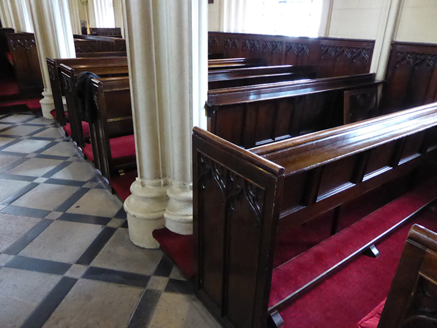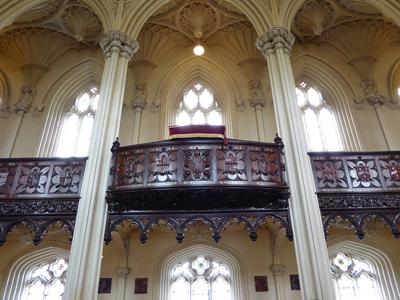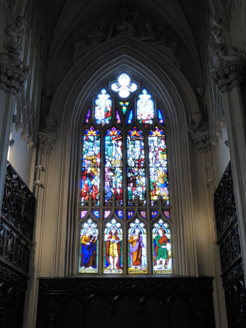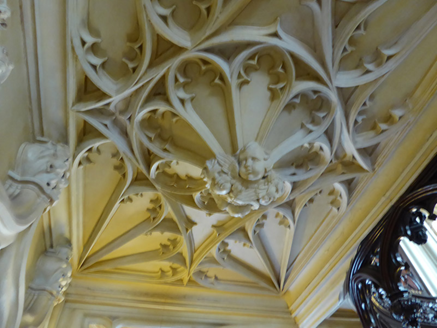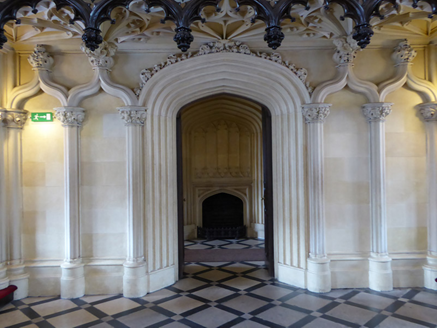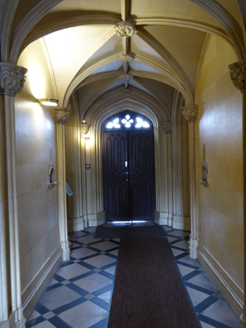Survey Data
Reg No
50910279
Rating
National
Categories of Special Interest
Architectural, Artistic, Historical, Social, Technical
Previous Name
Church of the Most Holy Trinity
Original Use
Church/chapel
Historical Use
Church/chapel
In Use As
Museum/gallery
Date
1805 - 1815
Coordinates
315524, 233915
Date Recorded
21/08/2015
Date Updated
--/--/--
Description
Attached six-bay gable-fronted chapel with two-tiered long walls and semi-basement, built 1807-14, restored 1989. Attached to medieval Record Tower at west gable end. Pitched slate roof with diminishing courses, cast-iron and lead decorative ridge with alternating trefoil and inverted V-enrichments, ashlar limestone bellcote to west gable, battlemented ashlar limestone gables and parapets with crocketed pinnacles to buttresses, and cast-iron downpipes with moulded cast-iron hopper heads. Flat roofs to chancel and corridor to west. Coursed ashlar calp limestone walling, having two-tier buttresses, moulded plinth to basement and parapet strings. Pointed-arch openings to each tier, and square-headed openings to basement, containing triple-light windows with moulded mullions and transoms, hood-mouldings on carved label-stops to upper tier, and four-light stained-glass east window with enriched hood-moulding surmounted by carved crown. Shallow pointed-arch opening to east end, set in chamfered recess, with moulded label-moulding with stops in form of carved heads (St. Patrick and Brian Boru), four-panel moulded hardwood double-leaf door with fanlight containing quatrefoil, and round central panel surmounted by rectangular inscribed panel with angular label-stop. Interior has galleries to nave and aisles, with two-tier chancel to west and two-storey corridor to east. Carved wood interior, painted to resemble stone, with slender clustered columns supporting groin vault over nave and fan vaults and pendants over aisles. Carved oak gallery fronts with viceregal and archiepiscopal pews facing each other in north and south galleries. Nave chancel and vestibule vaults spring from large busts of angels, evangelists and saints, life-size figures of Faith, Hope and Charity above east window. Carved coats-of-arms of Lord Lieutenants to gallery fronts, bounded by friezes and traceried aprons with vegetal ornament. Diagonally laid square Portland stone slab flooring with black marble margins and white Portland stone at intersections to aisles. Carved gables to hardwood pews between columns, segmental steps with moulded bull-nose rising to altar in chancel with diamond-pattern flooring to similar detail as aisles. Carved oak altar and side panels to chancel. Organ pipes in carved oak housing to west end. Located on site sloping from west to east, with Lower Yard to north and Ship Street Gate to south, and abutting Record Tower to west. Wrought-iron railings with cast-iron finials on ashlar limestone plinth wall stepping down from west to east on north side.
Appraisal
Built as a chapel for the Viceroy, the Earl of Hardwicke, and completed 1814 during the term of office of the Earl of Whitworth. Casey describes Francis Johnson’s Chapel Royal as 'the most flamboyant and luxurious Dublin interior of its era'. The building is of considerable importance, having been instigated, probably as a political gesture, in the aftermath of the Act of Union. While of conventional perpendicular design on the exterior, the interior carving and stuccowork, by Edward Smith and his son John, are flamboyant and eccentric and of a different character to the extensive, equally compelling, carved oak ornament by Richard Stewart. The plasterwork is by George Stapleton (1777-1841). Of particular interest is the unusual use of painted and carved timber to represent tooled stonework in the window dressings and tracery. The pew and insignia of the British viceroys recall the colonial era in Ireland. On Christmas Day 1922 the Chapel Royal held its final service in the wake of the dissolution of the viceregal court, after which it fell into a period of dormancy. The Archbishop of Dublin, John Charles McQuaid, on 13 June 1943, celebrated the first mass in the building's history, after which it became a garrison church for the Irish Armed Forces, and was renamed the Church of the Most Holy Trinity. It continued as such until 1983 when structural deterioration forced its closure. It reopened 1990 following conservation by the Office of Public Works. Access to the interior is available by guided tour. The Chapel is also a venue for occasional performances and music recitals.
