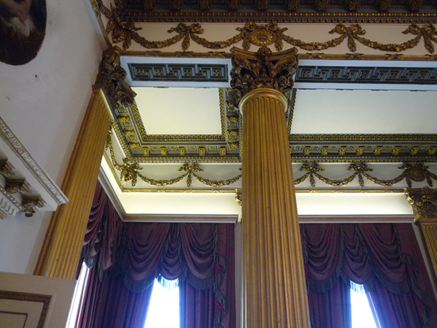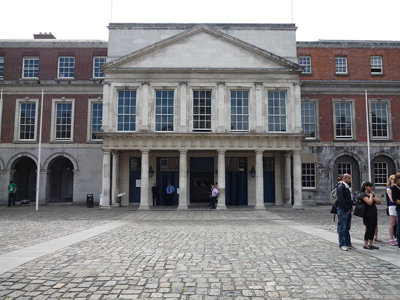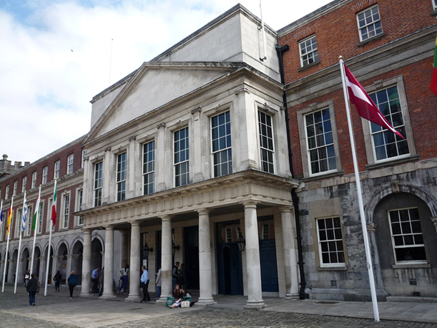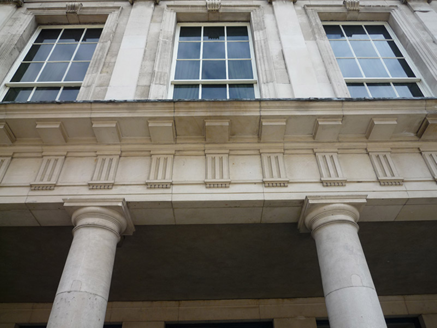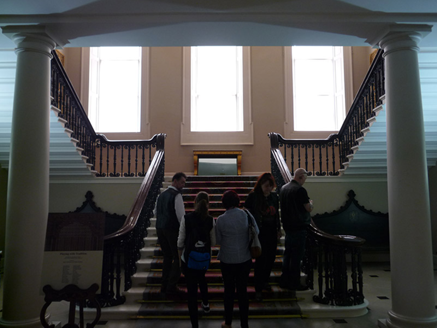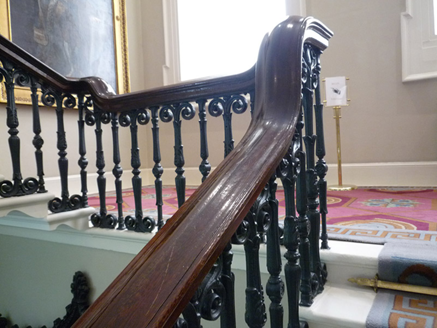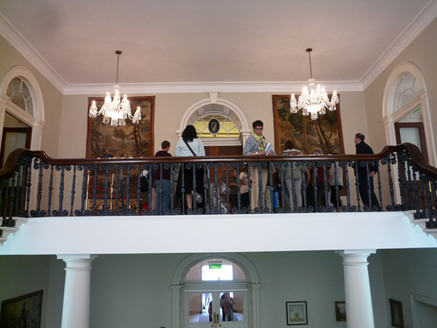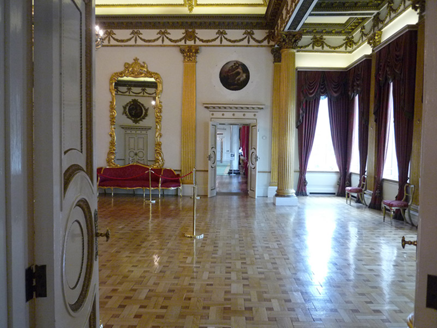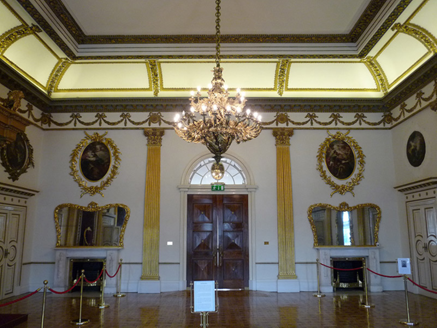Survey Data
Reg No
50910274
Rating
National
Categories of Special Interest
Architectural, Artistic, Historical, Social
Original Use
State apartments
In Use As
Museum/gallery
Date
1720 - 1830
Coordinates
315446, 233891
Date Recorded
14/07/2015
Date Updated
--/--/--
Description
Attached five-bay two-storey advanced pedimented entrance portico, built c. 1725, leading to State Apartments, having ground floor loggia, and single-bay short sides. It was rebuilt in 1826 and further restored in the 1960s. Ashlar Portland limestone walling, with Doric columns to ground floor arcade surmounted by architrave, triglyph and metope frieze, and modillioned cornice. Ionic pilasters to first floor, carrying moulded architrave, plain frieze and dentillated moulded pediment with polished ashlar tympanum, set on ashlar limestone parapet wall with cornice and blocking course. Rear elevation to south has painted smooth rendered walling. Square-headed entrance door openings to inner side of loggia, having timber panelled double-leaf doors with overlights. Square-headed window openings to first floor and single-bay returns, having moulded architraves and keystones and nine-over six pane timber sliding sash windows. Windows to rear elevation are square-headed with one-over-one pane timber sliding sash windows. Interior has Tuscan columns flanking imperial staircase of c. 1740, remodelled c. 1830, with moulded oak handrail and foliate cast-iron balustrade, leading to Guard Room over Porch, now known as Throne Room. Interior of this room is highly ornate, with Corinthian columns and pilasters having gold leaf work, frieze with gilt swags under elaborate dentillated cornice, gilt mirrors and double-leaf decoratively panelled doors with moulded surround and frieze having paterae below elaborate cornice. Coffered ceiling, with gilt detailing and moulded cornice. Stone-paved upper Castle Yard to north, and section of medieval south curtain wall of Dublin Castle to basement to south.
Appraisal
The somewhat undersized Entrance Block to the State Apartments forms a crisply detailed centre-piece to the south range of the Upper Yard and leads to an impressive grand staircase and on to the State Apartments themselves. The pedimented first floor over a ground floor loggia forms a distinctive theme at Dublin Castle. The stonework is of high quality and the use of freestanding columns in conjunction with pilasters adds visual interest. The tall timber sash windows enhance the main elevation. The complex is now open to the public and is used for important national ceremonial occasions.
