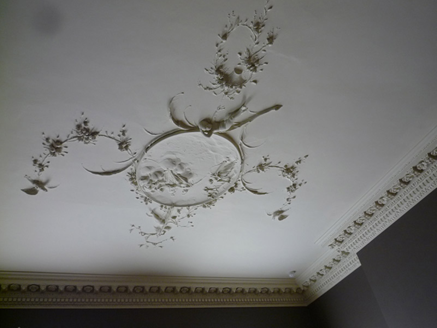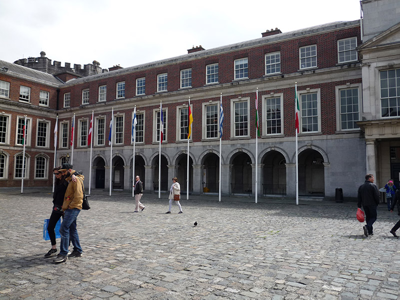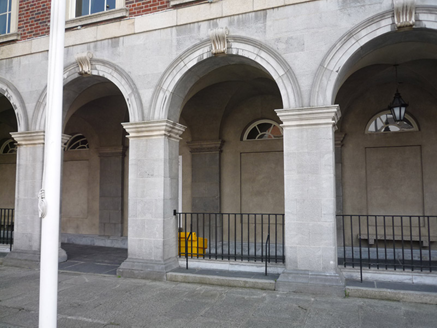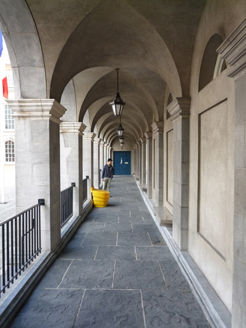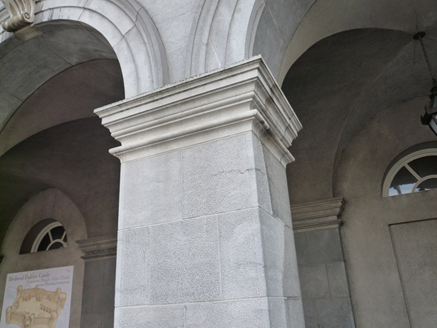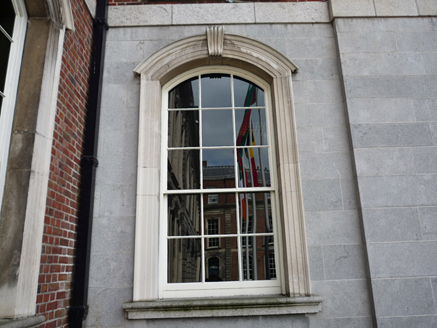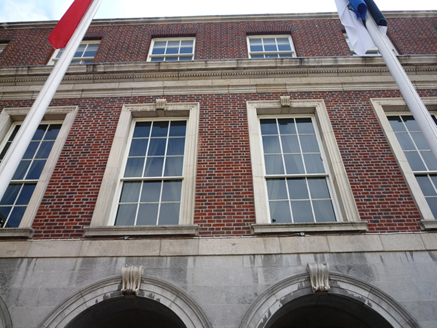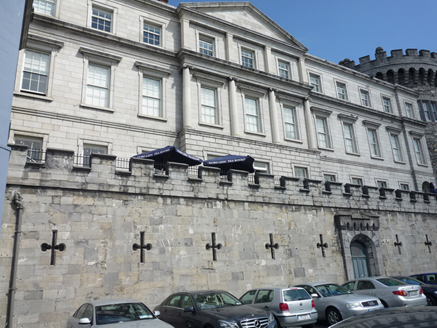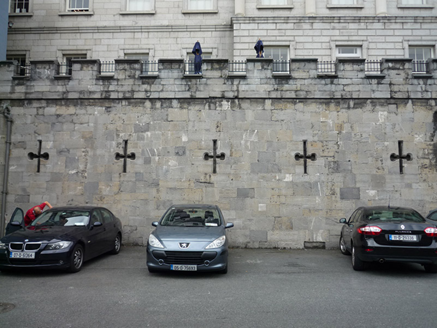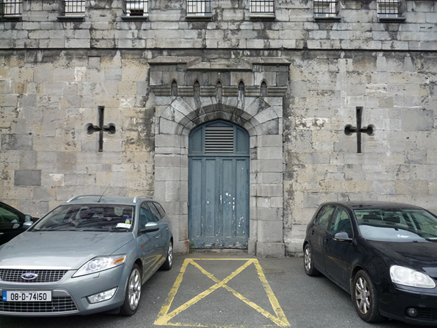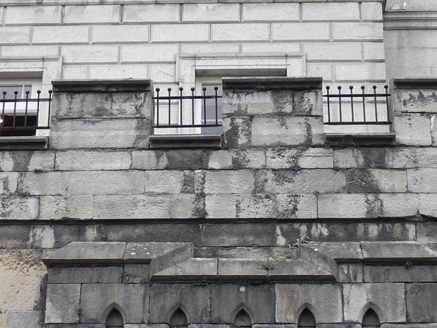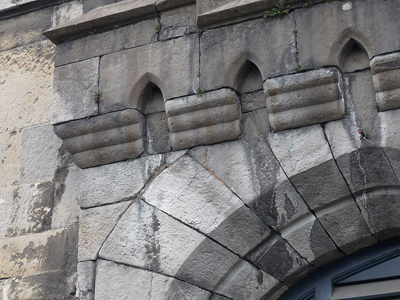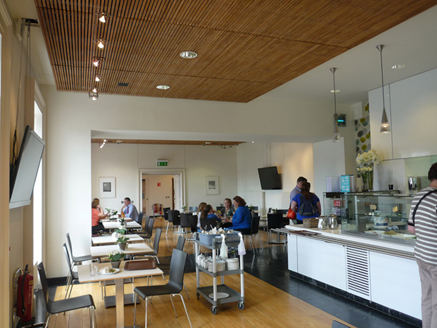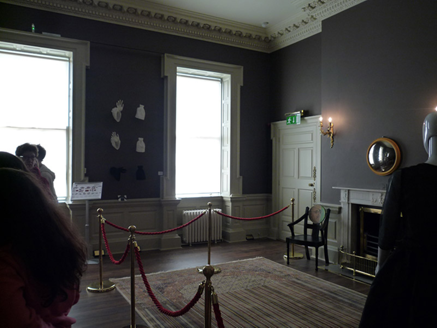Survey Data
Reg No
50910273
Rating
National
Categories of Special Interest
Archaeological, Architectural, Artistic, Historical
Original Use
State apartments
In Use As
Museum/gallery
Date
1685 - 1765
Coordinates
315470, 233898
Date Recorded
14/07/2015
Date Updated
--/--/--
Description
Attached twelve-bay three-storey State Apartments, originally built c. 1687, having thirteen-bay three-storey block of c. 1759 with basement to north, damaged by fire in 1941, reconstructed in 1960s in late eighteenth-century form. Slightly recessed east end bay to front elevation matches nature of similarly sited bay in block on opposite side of courtyard. Arcade of nine openings to loggia to ground floor of front elevation, three-bay pedimented breakfront to centre of south elevation of rear block with slightly advanced single-bay ends. Hipped natural slate roofs, hidden behind parapets separated by central flat roof, and having red brick chimneystacks with flat concrete caps and yellow clay pots, three rising from north side of flat roof and three on ridge of south block. Front elevation has tooled ashlar limestone walling on moulded plinth to ground floor, granite ashlar platband at first floor, channelled pilaster to easternmost advanced bay, moulded entablature between first and second floors, and with moulded cornice and blocking course to roof parapet. Flemish bond brickwork to first and second floors, and smooth rendered walling and cross vaulting to arcade. Round arches to arcade, having moulded limestone architraves, imposts and keystones. Rear elevation has ashlar limestone crenellated walling with platband and loops to basement podium, V-jointed granite rustication to ground floor breakfront, remainder of elevation in tooled ashlar granite, moulded strings between ground and first floors. Dentillated cornice, frieze and architrave between first and second floors. Breakfront has engaged Ionic columns to first floor, engaged Doric pilasters to second floor, ashlar granite pediment with moulded cornice, and moulded granite cornice and blocking course to roof. Front elevation has segmental-headed window opening to ground floor of recessed bay and square-headed elsewhere, openings to lower floors having moulded granite sills and moulded limestone architraves and keystones, opening to ground floor also having hood-moulding. Timber sliding sash windows, nine-over-six pane to lower floors and six-over-six pane to top floor, latter having rubbed brick voussoirs. Square-headed window openings to south elevation, with eared architraves to all floors, flat moulded entablatures to first floor windows, six-over-six pane windows to ground and first floors, and three-over-six pane to second floor. First floor interior consists of audience rooms to north, separated by ceremonial corridor from suite of five former viceregal bedrooms on south side. North front faces stone paved Upper Yard, and south overlooks Castle Gardens and Coach House.
Appraisal
The southeast range of the State Apartments was originally built by William Molyneux of the Surveyor General's office after the fire of 1684. It shows evidence of changing attitudes to architectural restoration and reconstruction as the range has changed and been repeatedly remodelled over the years. It was virtually rebuilt in the 1960s by the Office of Public Works. This latter work included the installation of three eighteenth-century stucco ceilings salvaged from demolished Dublin houses, which Casey describes as 'superlative examples of the stuccadore's art'. In spite of its chequered history and loss of original fabric, the southeast range is clearly of great historic interest, having borne witness to the transformation of the political landscape of Ireland over the three centuries since its construction. The interiors are lavishly decorated and furnished. The State Apartments are now open to the public and are used for important national ceremonial occasions. It can reasonably be assumed that, having been constructed on the site of the south curtain wall of the medieval castle, the site is also rich in archaeological remains.
