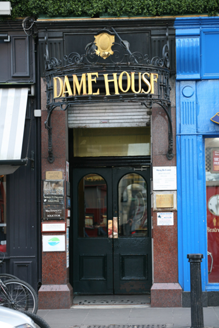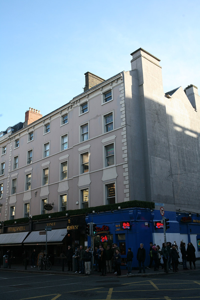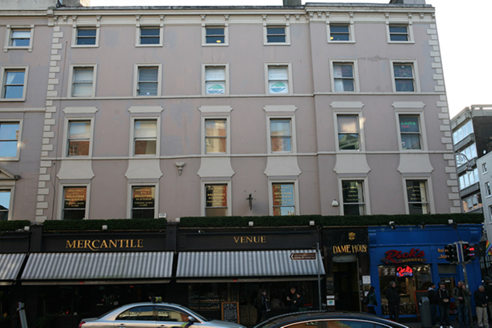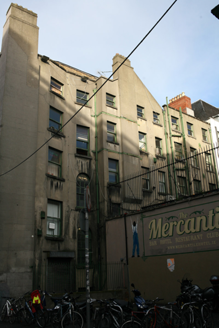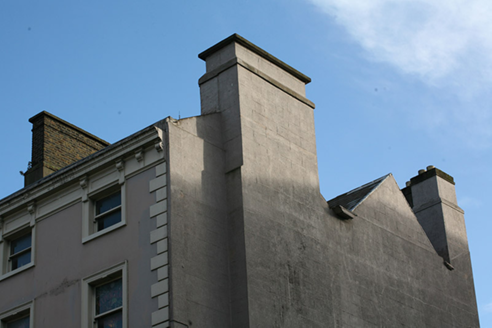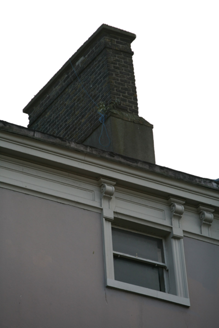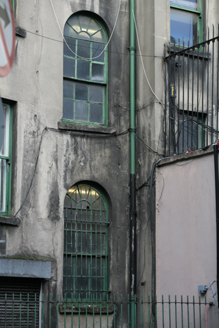Survey Data
Reg No
50910238
Rating
Regional
Categories of Special Interest
Architectural, Social
Original Use
House
Historical Use
Hotel
In Use As
Hotel
Date
1785 - 1870
Coordinates
315659, 234023
Date Recorded
13/11/2015
Date Updated
--/--/--
Description
Corner-sited six-bay five-storey commercial building, built c. 1800 as three two-bay houses with shops to ground floor, altered 1869 to form hotel, having recent traditional-style timber shopfronts to ground floor. M-profile slate roof, with rendered chimneystacks rising from west gable and further brick chimneystacks to centre. Roof hidden behind parapet wall. Painted rendered walls, with rusticated render quoins, continuous sill courses to second and third floors and surmounted by deep moulded bracketed crown cornice and panelled frieze. Unpainted ruled-and-lined cement rendered walls to west gable and rear elevation. Square-headed window openings with painted masonry sills, architraves and one-over-one pane timber sliding sash windows. Simple render apron panels and over-panels to second floor windows. Rear elevation has timber sliding sash windows, round-headed six-over-six pane to stairs hall openings, and one-over-one pane elsewhere. Off-centre square-headed door opening to front, framed by polished red granite pilasters, wrought-iron bowed open canopy with gilt lettering 'Dame House', angled fascia, steel roller shutter and recessed entrance with original double-leaf timber glazed door opening onto mosaic tiled area. Single-storey flat-roof structure to rear surmounted by spear-headed wrought-iron railings.
Appraisal
A substantial commercial building, dating from the turn of the nineteenth century and altered over its lifetime. It retains key façade detailing and a good collection of timber sash windows. The entrance details provide visual interest and the building holds a commanding position at a prominent junction in the south city centre.
