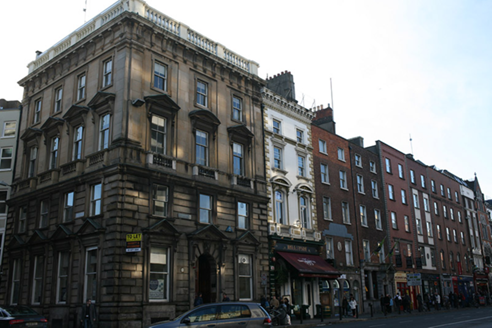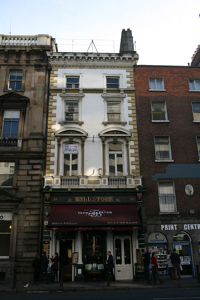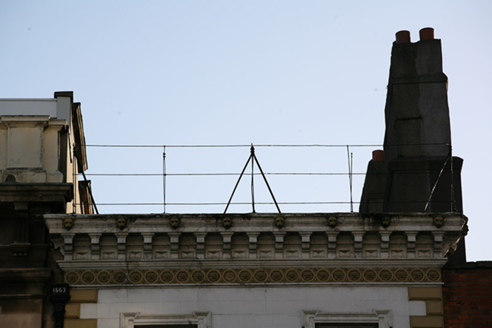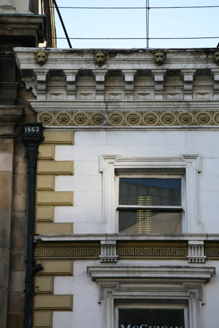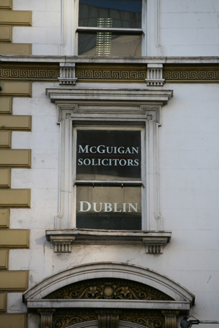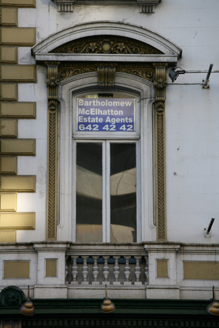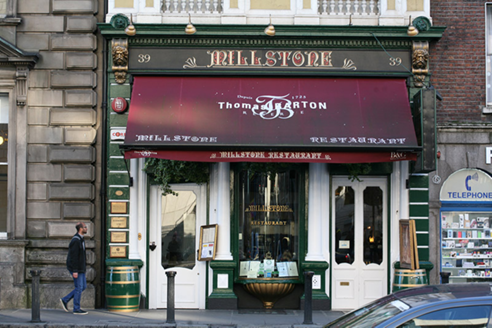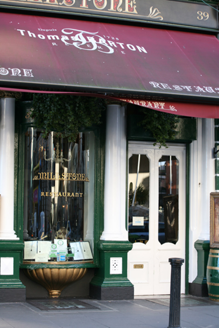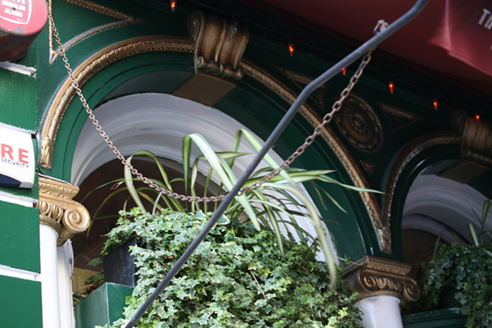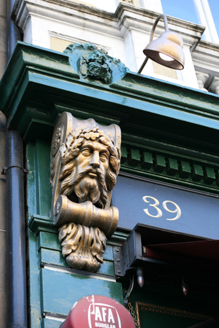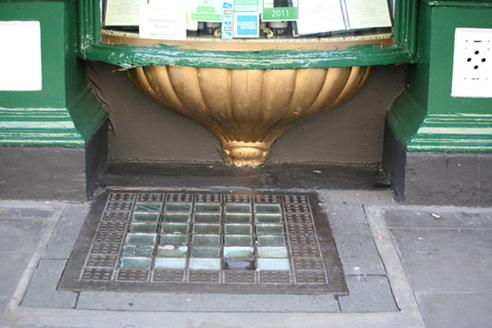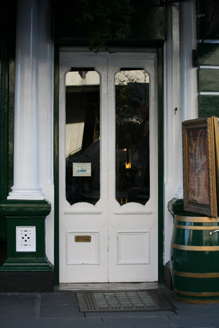Survey Data
Reg No
50910228
Rating
Regional
Categories of Special Interest
Architectural, Artistic
Previous Name
West of England Life & Fire Insurance Co.
Original Use
Office
In Use As
Office
Date
1860 - 1870
Coordinates
315758, 234033
Date Recorded
13/11/2015
Date Updated
--/--/--
Description
Attached two-bay four-storey astylar commercial building, built 1865, over concealed basement, with original arcaded stucco shopfront to ground floor. Flat roof, hidden behind elaborate deep moulded and modillioned crown cornice with series of eight lion masks. Tall shouldered rendered chimneystack to west party wall, shared with adjoining building. Painted ruled-and-lined rendered walls with painted panel-rusticated quoins and decorative foliate disc frieze below cornice. Continuous moulded sill with fluted brackets and Greek key frieze to top floor. Square-headed lugged-and-kneed window openings to top two floors, having moulded hood-cornices to second floor, bracketed sills with fluting and dentils and one-over-one pane timber sliding sash windows. Segmental-headed window openings to first floor, with lugged-and-kneed architraves, having scrolled keystones, balustrades and squat piers below sills with guilloche-embellished pilasters and scrolled foliate console brackets framing windows and supporting segmental pediments with elaborate foliate details. Original bipartite timber casement windows with overlights. Tripartite painted stucco shopfront, having three round-headed openings with scrolled keystones, foliate spandrels and continuous foliate hood-mouldings rising from engaged Ionic columns on plinths (with ventilation panels). Central opening has original bowed display window raised above ground on gilt scalloped base. Decorative timber glazed doors to either side with glazed fanlights. Entire ground floor framed by channel-rusticated pilasters surmounted by large scrolled console brackets with lion masks, framing incised fascia with gilt lettering 'Millstone’ and supporting dentillated hood-cornice.
Appraisal
An exuberantly detailed stucco façade that contributes evident artistic quality to the streetscape. It was built for the West of England Life & Fire Insurance Company to the designs of William Fogerty. It is a slender building that occupies a traditional plot size and exhibits an elaborately decorated mid-Victorian façade, complete with an original shopfront. It retains all original external fabric. As part of a wider collection of historic buildings on the main thoroughfare of the south inner city, it contributes to the character of the Dame Street commercial district.
