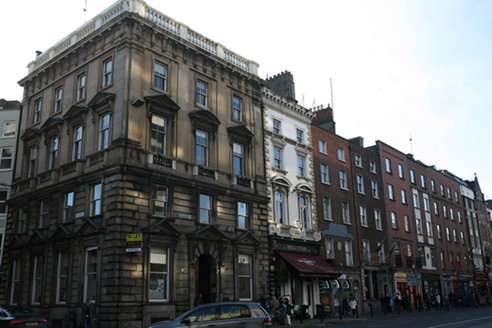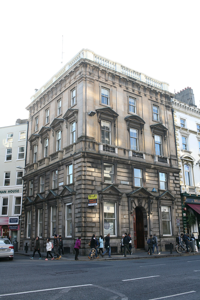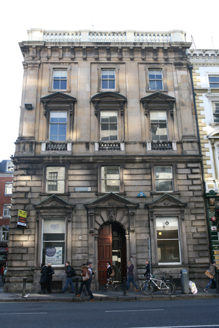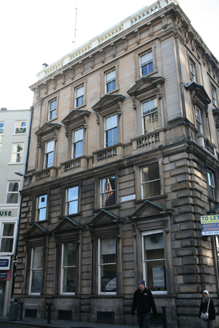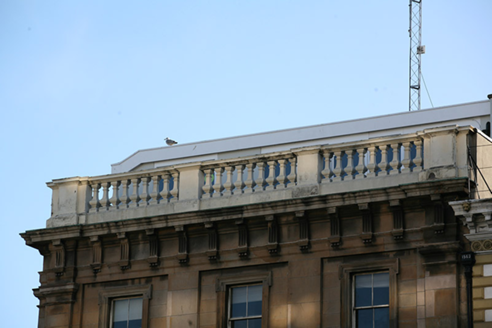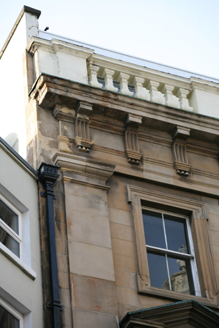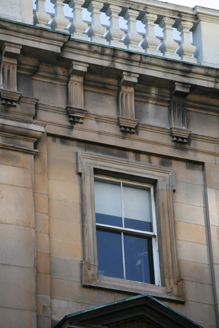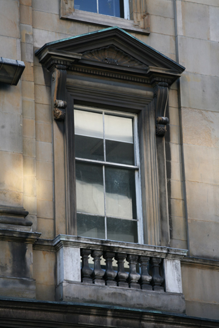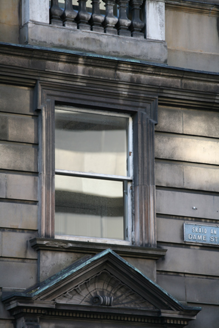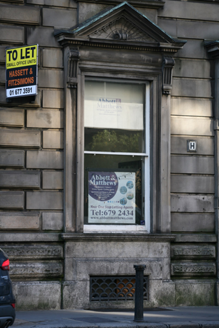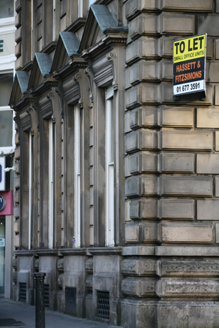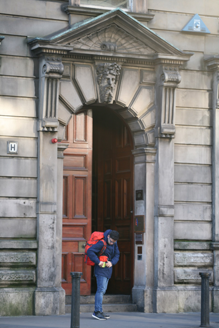Survey Data
Reg No
50910227
Rating
Regional
Categories of Special Interest
Architectural, Artistic
Previous Name
Life Association of Scotland
Original Use
Bank/financial institution
In Use As
Office
Date
1860 - 1865
Coordinates
315769, 234033
Date Recorded
13/11/2015
Date Updated
--/--/--
Description
Corner-sited three-bay four-storey Italianate former bank, built 1863-4, having four-bay side elevation to Trinity Street, and raised basement. Now in use as offices. Set-back top-up storey, with flat roof, hidden behind painted masonry balustraded parapet wall with squat piers and original cast-iron box hoppers, dated 1863, and square-profile downpipes. Smooth sandstone ashlar walls, with Giant Order Doric pilasters to ends of top two floors of both facades, and channel-rusticated to lower two floors, two plinth courses having vermiculation, below full-span copper-lined cornice with panel-rusticated quoins and deep frieze with scrolled console brackets supporting deep moulded crown cornice to base of parapet wall. Square-headed window openings, those to top two floors of front façade being set within square-headed recesses, having moulded architraves and sills, lugged-and-kneed to top floor, lugged to first floor, pedimented to ground and second floors on scrolled console brackets, and having balustraded balconettes to second floor. Timber sliding sash windows without horns, two-over-two pane to top two floors and one-over-one pane to lower floors. Pediments to ground floor filled with scalloped carvings, and apron panels housing basement lights having fish-scale cast-iron grilles. Central round-headed door opening to front facade, having pedimented stone doorcase with original double-leaf timber panelled door, voussoired rusticated head with ancon keystone flanked by pilasters and attenuated fluted console brackets supporting dentillated copper-lined moulded pediment filled with scallop carving and opening onto two granite steps to street.
Appraisal
A substantial palazzo-type building, designed for the Life Association of Scotland by Edinburgh-based architect David Bryce. Standing on a prominent corner site, it displays elegant proportions and fenestration and a wealth of façade details. Its form and detailing are typical of Victorian commercial architecture in this historic financial district. The building retains its external character and holds a commanding presence on the main thoroughfare of the south inner city, while contributing to an impressive array of building typologies that characterises Dame Street and College Green.
