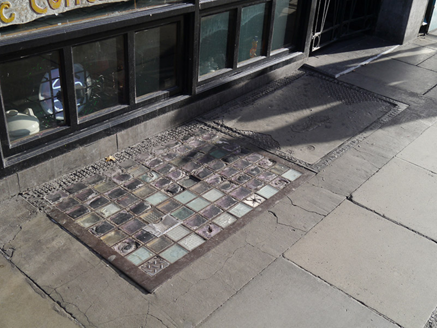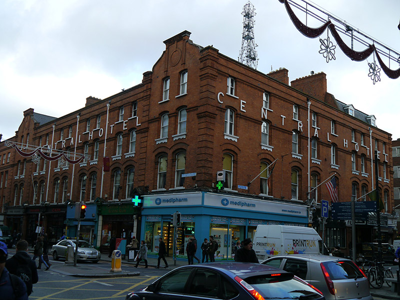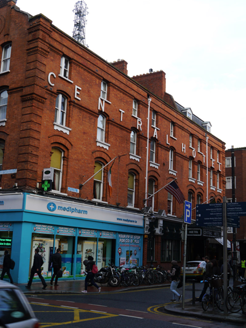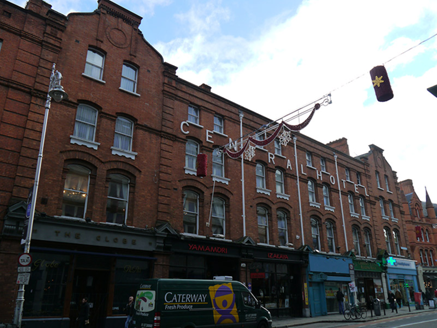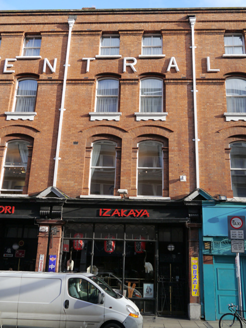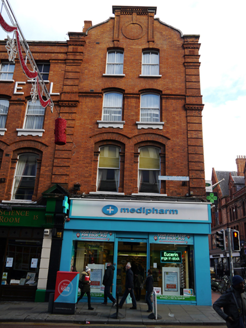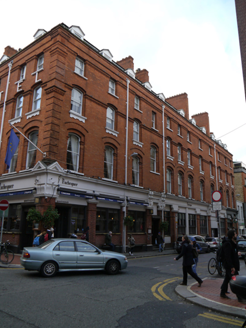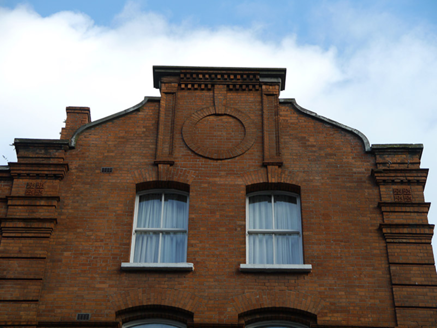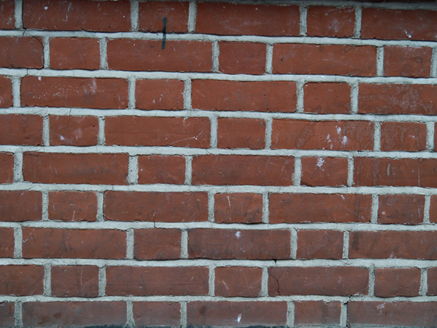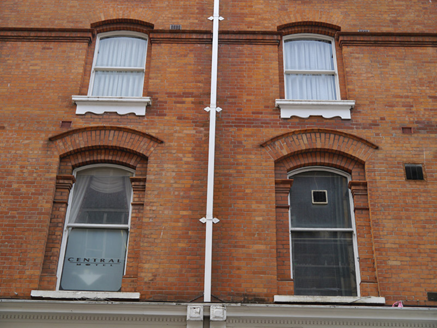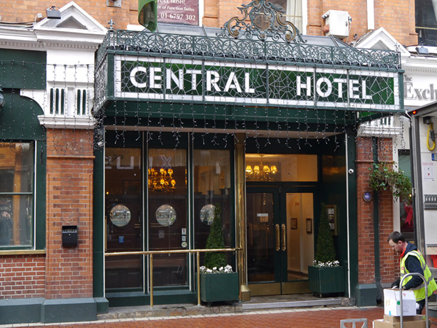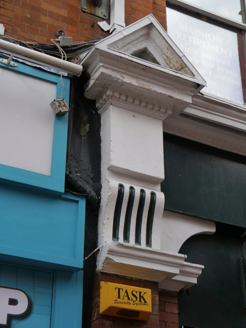Survey Data
Reg No
50910217
Rating
Regional
Categories of Special Interest
Architectural, Social, Technical
Original Use
Hotel
In Use As
Hotel
Date
1885 - 1900
Coordinates
315670, 233923
Date Recorded
20/11/2015
Date Updated
--/--/--
Description
Corner-sited four-storey U-plan hotel, built 1886, having twelve-bay frontages to George's Street and Dame Court, nine-bay frontage to Exchequer Street, and having basement and dormered attic. Increased in height c. 1890. Still in use as hotel, with retail units to ground floor to west and south elevations. Pitched slate roof to west and south elevations, mansard roof to east elevation and eastern two bays of south elevation, with gabled dormers and regularly located red brick chimneystacks with yellow clay pots. Roof concealed behind red brick parapet over coved brick course with masonry coping. Concealed gutters with cast-iron hoppers and downpipes breaking through. Dutch gables to end bays of west elevation, comprising brick parapet walls with masonry coping curving up to panelled brick piers supporting masonry cornice over brick dentil bands and having central round raised brick panel with brick keystone. Red brick walling, laid in Flemish bond, with moulded brick stringcourses and banded brick piers flanking gabled bays and south elevation, with brick dentils to second floor and terracotta rosette motifs to capitals. Camber-arch window openings to middle floors of all bays and to top floor of end bays of west elevation, and square-headed to top floor, paired to west elevation and to some bays of other elevations, with masonry sills (moulded to second floor and having painted rendered aprons) and brick voussoirs, with keystones to top floor of end bays of west elevation. Openings to first floor set in shallow recessed reveals with hood-mouldings, brick surrounds with lugged returns and moulded imposts over bowtelll-moulded brick course. Timber sliding sash windows, two-over-two pane to top floor and one-over-one pane elsewhere, having some mullioned windows to south elevation. Gabled dormers to attic storey, with top-hinged casement windows. Bays to ground floor defined by brick piers with bowtelll-moulded corners, and rendered fluted console brackets rising to triangular pediments, with dentillated cornice over fascia. Replacement main entrance located to east end of south elevation, with full-height display windows and double-leaf glazed panelled timber door with top-light to east and with step. Door surmounted by cast-iron canopy with leaded stained-glass sign 'Central Hotel', surmounted by foliate cast-iron overthrow with flanking fleur-de-lys finials. Replacement shopfronts to west elevation. Basement lit by cast-iron pavement lights, and having some replacement steel trap doors.
Appraisal
A substantial Victorian hotel, opened 28 Dec 1887, occupying a prominent corner site on Exchequer and South Great George’s streets, to design by Millar & Symes. It was enlarged, 1891, to designs by W.H. Byrne. Of technical significance as an early cast-iron framed building with a brick skin. Relatively functional in appearance, characterised by regular fenestration. It is enlivened by the decorative end bays of the west elevation, with curvilinear gables and restrained gauged brick ornamentation. The incorporation of retail units in a hotel building was an innovation at the turn of the twentieth century, although something the original uniformity has been lost through their varied subsequent treatment. It is one of the few remaining historic hotels in the city centre, a good example of a late Victorian city hotel.
