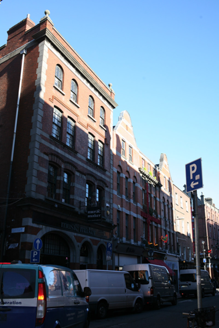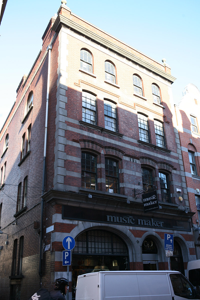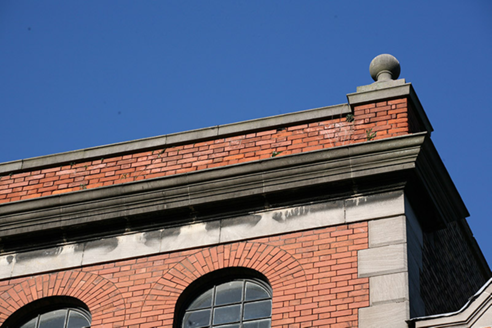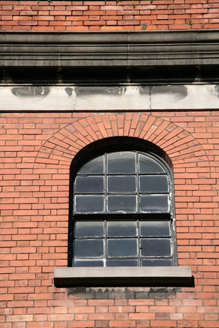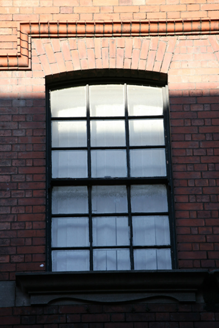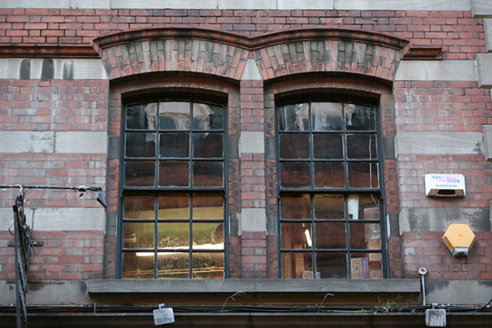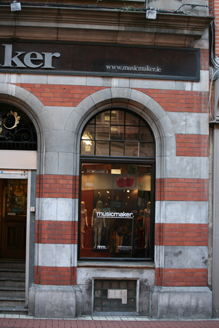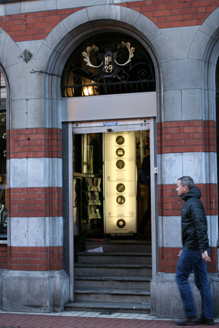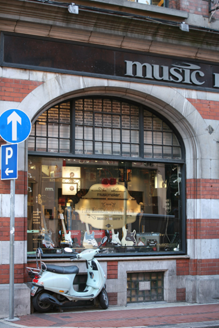Survey Data
Reg No
50910213
Rating
Regional
Categories of Special Interest
Architectural
Original Use
Office
In Use As
Shop/retail outlet
Date
1920 - 1930
Coordinates
315768, 233924
Date Recorded
07/10/2015
Date Updated
--/--/--
Description
Corner-sited four-bay four-storey commercial building over basement, built 1925, with arcaded ground floor shopfront and having informal multiple-bay west elevation. Flat roof, hidden behind red brick parapet wall with moulded limestone coping and corner brick piers with limestone ball finials. Profiled red brick chimneystacks rising from side and rear elevations with clay pots. Replacement steel and uPVC hoppers and downpipes breaking through parapet wall to side and rear elevations. Machine-made red brick walls, laid in Flemish bond, with rusticated limestone ashlar quoins, limestone frieze and deep moulded crown cornice to base of parapet, and with limestone banding to eaves,, and regularly through ground and first floors. Moulded limestone plinth course. Yellow brick walls, laid in Dutch bond, to rear elevation. Paired window openings to front and west elevations, with gauged brick surrounds, round-headed to top floor, camber-arch elsewhere, with limestone sills, paired and moulded to middle floors, nine-over-nine pane timber sliding sash windows to front elevation and one-over-one pane to west elevation, continuous red brick label-moulding to second floor and continuous hood-moulding to first floor. Deep moulded limestone cornice and timber fascia span ground floor, returning to side elevation, with three-arched openings with limestone surrounds and fixed-pane timber display windows having small-pane overlights, and partly exposed basement windows with limestone surrounds and iron multiple-pane frames. Central opening has steel roller shutter with decorative wrought-iron grille and crest over and nosed granite steps rising to internal lobby.
Appraisal
A substantial commercial building, attributed to T.J. Cullen, retaining all original fabric to the exterior, including the windows. Terminating a terrace of varied building types, this example stands taller than the rest and was one of the last to be constructed on this stretch of the street. The limestone dressings enliven the austere red brick façade, while the proportions and massing fit into the context of this largely turn-of-the-twentieth-century streetscape and contributes to the architectural character of the south city retail core.
