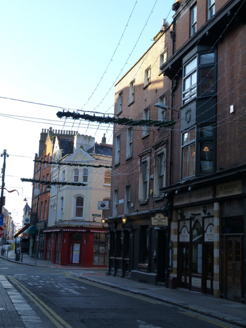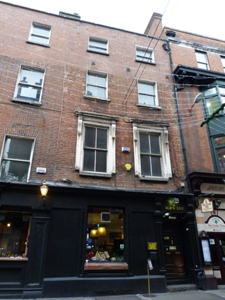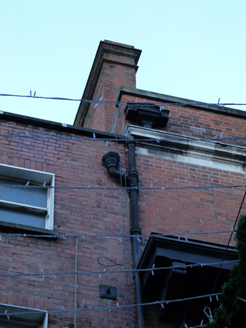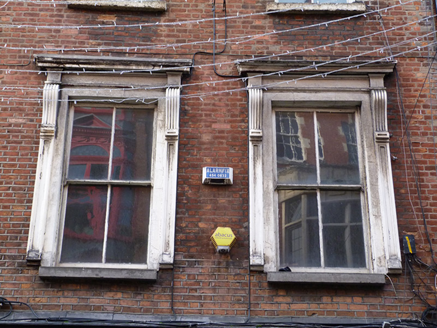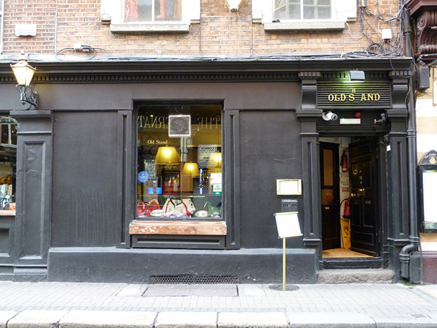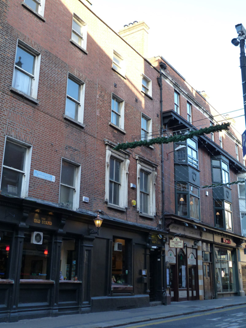Survey Data
Reg No
50910208
Rating
Regional
Categories of Special Interest
Architectural
Original Use
House
In Use As
Public house
Date
1770 - 1810
Coordinates
315800, 233933
Date Recorded
11/11/2015
Date Updated
--/--/--
Description
Attached two-bay four-storey former house over concealed basement, built c. 1790. Now in use as public house, with shopfront to ground floor. Hipped slate roof, hidden behind refaced brick parapet with granite coping, having red brick chimneystack and cast-iron rainwater goods to north end. Red brick walls, laid in Flemish bond, refaced to upper portion. Square-headed window openings with granite sills, rendered surrounds and timber sliding sash windows, two-over-two pane to first floor and one-over-one pane to floors above. First floor openings have panelled pilasters with scrolled brackets supporting flat pediments. Shopfront to ground floor comprising panelled pilasters with plain brackets supporting painted masonry fascia with dentillated cornice, square-headed display window with panelled pilasters and apron, and square-headed door opening with panelled pilasters, plain brackets, granite step and timber raised-and-fielded panelled door.
Appraisal
While much of the St. Andrew Street was rebuilt in the late nineteenth and early twentieth centuries, some earlier buildings, such as this one, remain. The façade was remodelled in the late nineteenth century and a high level of craftsmanship is evident in the execution of the first floor window surrounds, the addition of these rendered dressings providing textural and tonal variation to the red brick of the façade, making the building a notable part of the streetscape. It has been subsumed into the neighbouring 'Old Stand' public house, which has a long history as a spirit and provision dealer dating back to at least the early nineteenth century.
