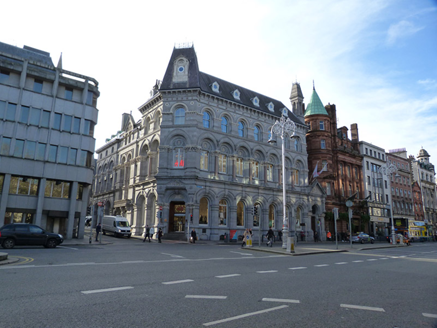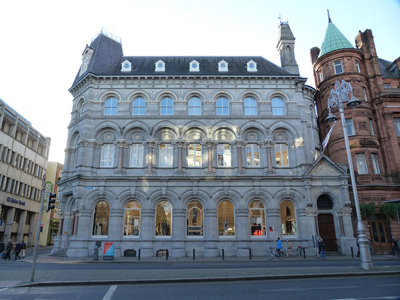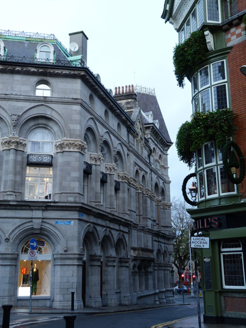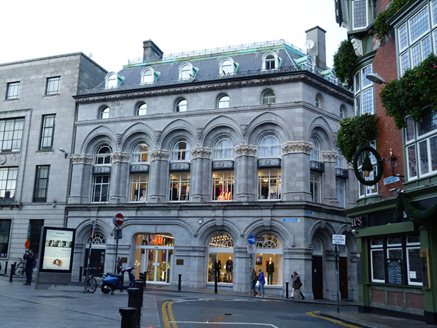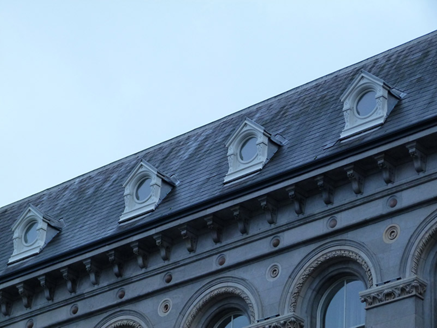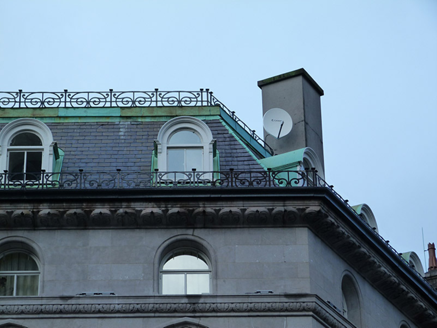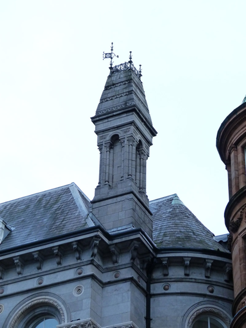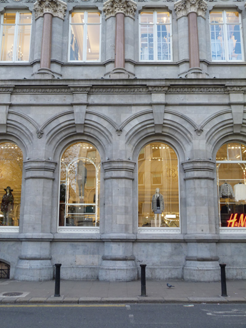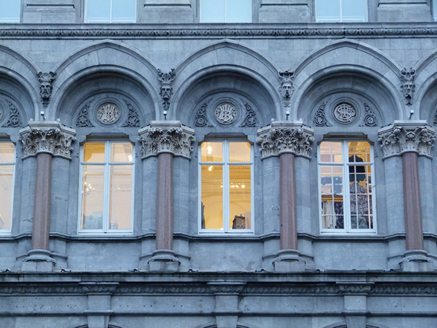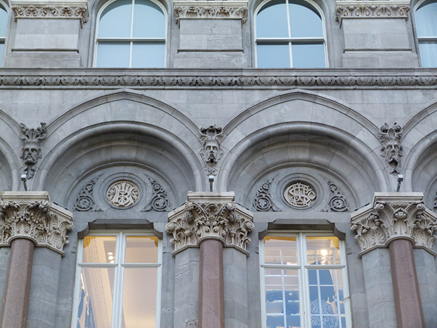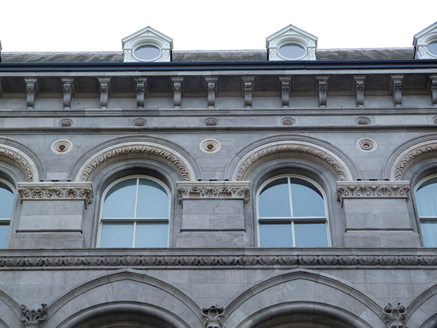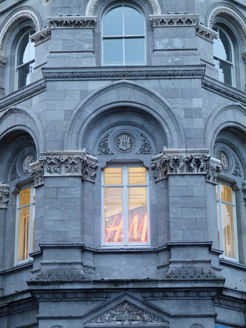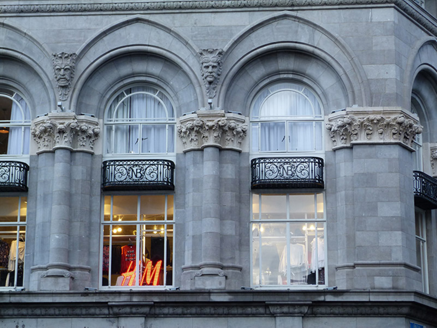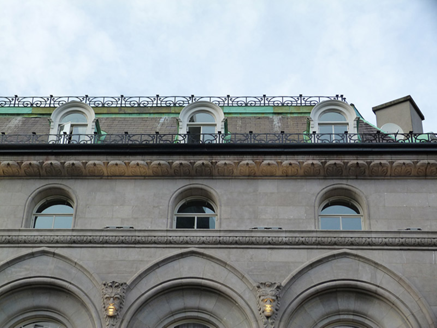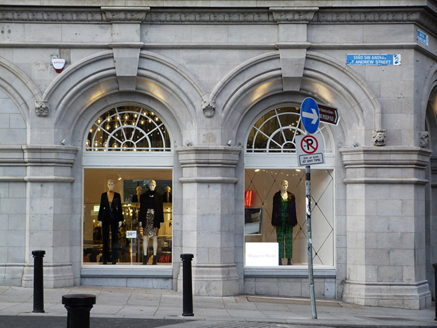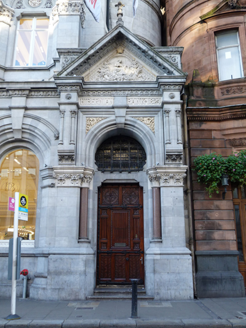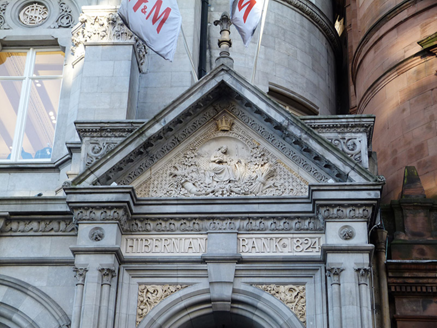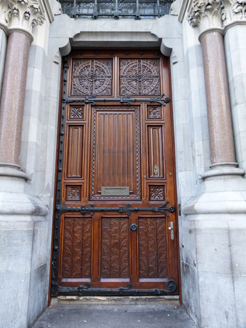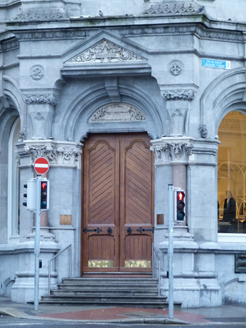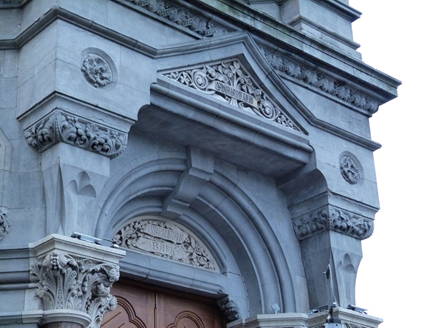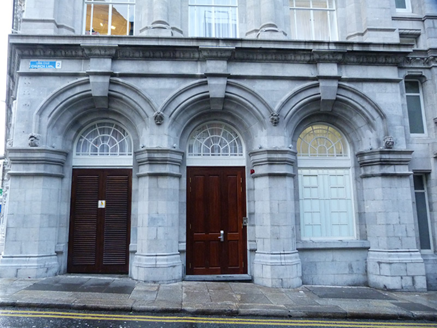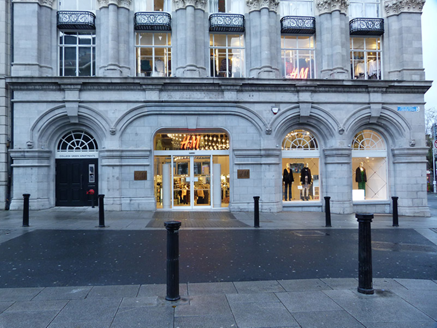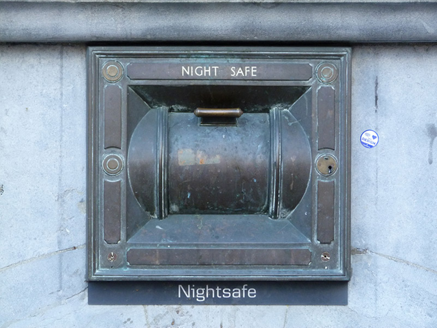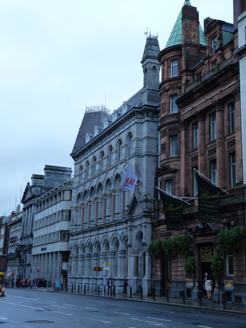Survey Data
Reg No
50910203
Rating
National
Categories of Special Interest
Architectural, Artistic, Historical
Previous Name
Union Bank/Hibernian Bank\National Irish Bank
Original Use
Bank/financial institution
In Use As
Shop/retail outlet
Date
1860 - 1930
Coordinates
315868, 234031
Date Recorded
11/11/2015
Date Updated
--/--/--
Description
Corner-sited three-storey former bank, built 1864-71, having projecting angled northeast corner bay, raised basement, and dormer attic. Arcaded openings to all elevations. College Green facade (north) has seven bays; Church Lane facade has nine bays, two at north end being similar to main facade and of same date, three to south end being similar at ground and first floors and built 1925-8, other four-bay section being different and built 1873-6; and five-bay facade to St. Andrew Street (current main entrance) built 1925-8. Now in use as retail outlet with apartments to top floors. Over-sailing slate mansard roof, with carved limestone cornice having palmette detailing to soffit, band below with bosses, cast-iron ridge cresting and railing, oculus dormer windows with open-bed pediments and ornamented pilasters to north elevation and segmental-headed with plain reveals to other elevations. Upper floors of corner bay supported on limestone corbels. Truncated pyramidal slate roof to corner bay with cast-iron ridge cresting, and aedicule with oculus, pilasters, and carved tympanum with date. Ashlar limestone and rendered chimneystacks, that to west end appearing as small turret with ornamental detailing. Ashlar limestone walls. Arcaded round-headed openings to ground floor, with limestone piers and ashlar limestone voussoirs and keystones, hood-mouldings with foliate stops, limestone sills, and timber fixed-pane windows. Brass night safe to ground floor. Shoulder-arch recessed openings to first floor, with limestone reveals and sills, flanked by engaged Corinthian pilasters fronted by polished marble colonnettes, and with round-headed tympanums with foliate panels having carved monograms, slightly pointed hood-mouldings having carved limestone masks to stops, and timber casement windows. Round-headed window openings to top floor, with continuous moulded limestone sill course, limestone reveals framed by engaged Corinthian pilasters with voussoirs, two-over-two pane timber sliding sash windows, and having roundels to spandrels. Shouldered-arch door opening to elliptical-arch recess to corner bay, with carved Corinthian pilasters with engaged marble colonnettes, double-leaf battened timber door with trefoil-headed upper panels, and having carved limestone voussoirs and moulded keystone and triangular pediment with carved tympanum bearing lettering 'Hibernian Bank', and egg-and-dart cornice. Shoulder-arch door opening to west end of main facade, with Corinthian pilasters to reveals having engaged marble Corinthian colonnettes, limestone step, overlight, exquisitely carved timber panelled door, and voussoirs with keystone above, set within open-bed pedimented porch supported on hanging-posts, with carved panels to spandrels, and lettering 'Hibernian Bank 1824' to frieze. Limestone balconette to first floor of middle bays of Trinity Lane elevation, supported on corbels, window openings to same floor being set within square-headed frame; same bays have paired square-headed window openings to second floor, with gablet above having limestone copings with finial, and carved tympanum. Three south end bays of Trinity Lane elevation and all bays of St. Andrew Street elevation have diminutive round-headed window openings to second floor; first floor has elliptical-arch double-height openings with decorative cast-iron balconettes to middle of each opening, with timber casement windows having margined upper lights with fanlights.
Appraisal
This exuberant former bank commenced operation as the Union Bank in 1864, designed by William G. Murray, assisted by Thomas Drew. The original four-bay front to College Green was extended to the west and south in 1873-6 for the Hibernian Bank, under Drew's direction. The south elevation to St. Andrew Street was added in 1925-8 by Ralph Byrne. It addresses its location at the junction of College Green and Church Lane with a tall angled entrance bay. It is constructed in an Italian Gothic Revival idiom with arcading to the main floors. The bosses and colonnettes of polished pink granite, and capitals and roundels of Portland stone by C.W. Harrison, create a strong contrast with the pale grey limestone that dominates the façade. The quality and profusion of ornament is particularly striking, with many very fine details, such as the carved timber door, the chimney structure, the carved tympanums and the aedicule to the roof of the corner bay. It is located within a group of significant historic bank buildings which line the north and south sides of College Green. The former banking hall has been recently converted for use a large retail outlet.
