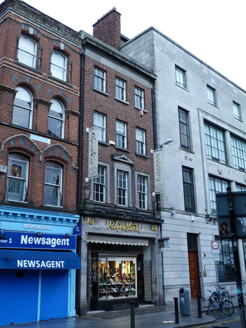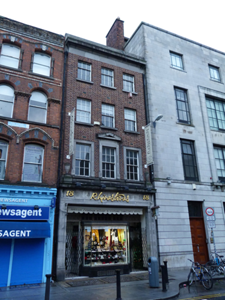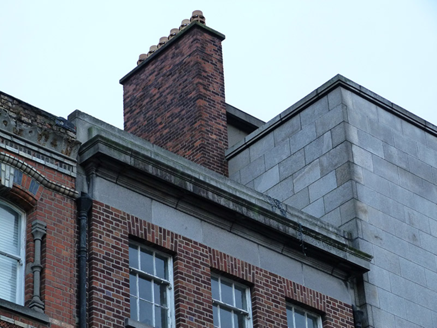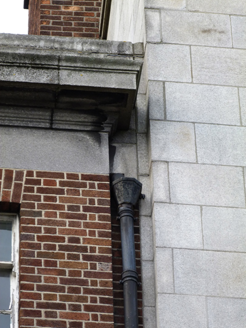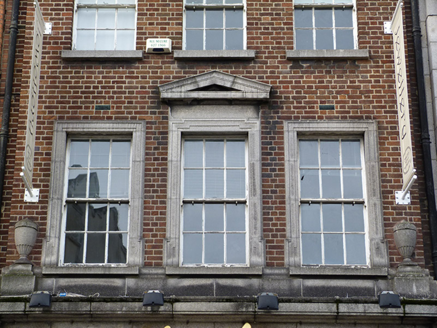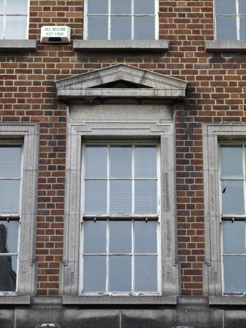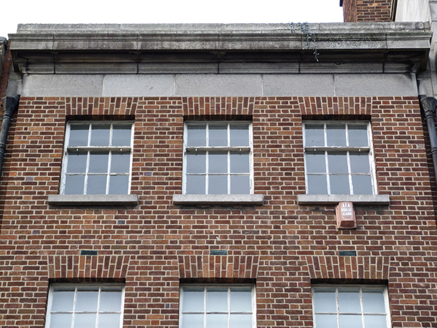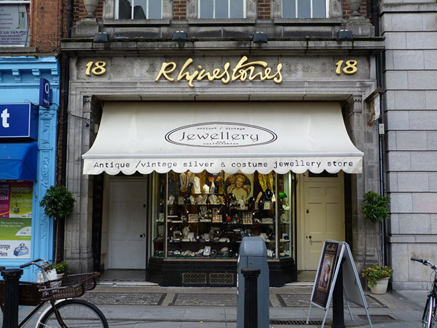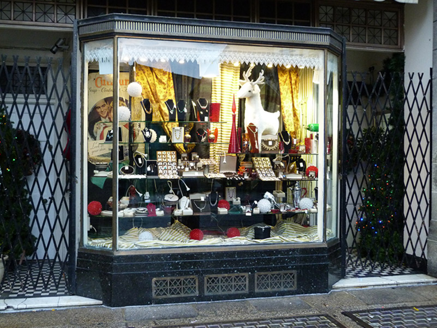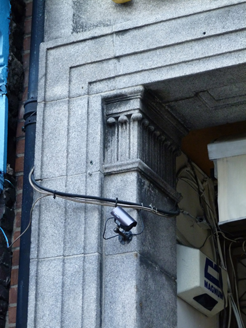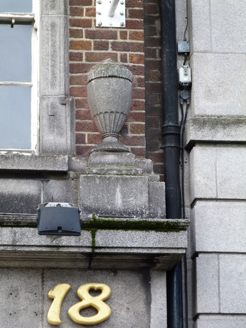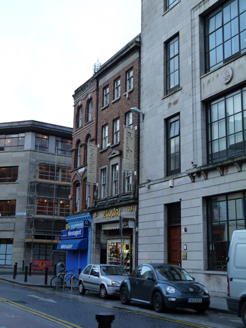Survey Data
Reg No
50910196
Rating
Regional
Categories of Special Interest
Architectural, Artistic
Original Use
Shop/retail outlet
In Use As
Shop/retail outlet
Date
1930 - 1935
Coordinates
315827, 233992
Date Recorded
11/11/2015
Date Updated
--/--/--
Description
Attached three-bay four-storey commercial building over concealed basement, built c. 1934, with shopfront to ground floor. Flat roof, hidden behind granite parapet having granite eaves band beneath, with cast-iron rainwater goods to east and west ends and brown brick chimneystack to east end. Brown brick walls, laid in Flemish bond. Square-headed window openings, those to first floor having kneed moulded granite surrounds, and middle opening having raised triangular pediment. Timber sliding sash windows, three-over-six pane to top floor, six-over-six pane elsewhere, all with granite sills. Shopfront comprising carved granite pilasters supporting fascia and cornice capped with urn finials. Square-headed door openings to recessed porches, with tiled thresholds, timber panelled doors and plain overlights. Canted square-headed marble-clad stall-riser with brass ventilators and fluted brass cornice. Basement lights to pavement to front.
Appraisal
Built in 1934 to the designs of Thomas Cullen for William O’Connor, this building has a restrained classical style. Carved granite is used to good effect to articulate the openings and parapet and provides a visual contrast to the red brick of the façade. It retains an attractive shopfront, complete with canted display windows and paired recessed door openings.
