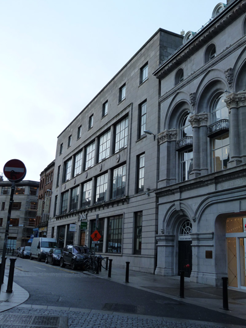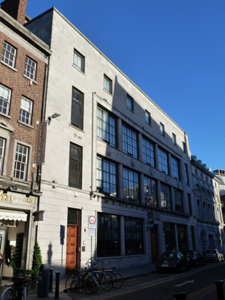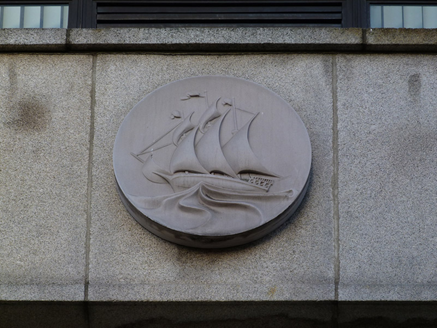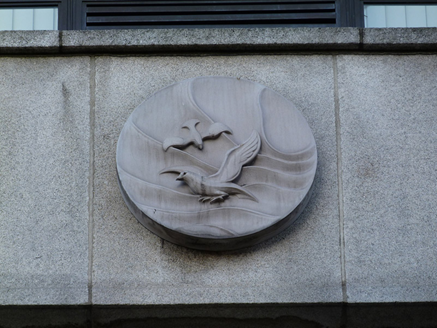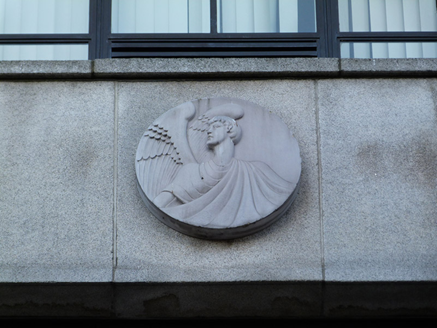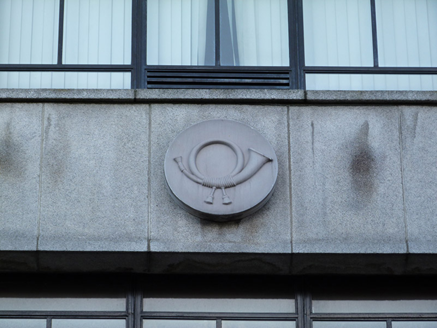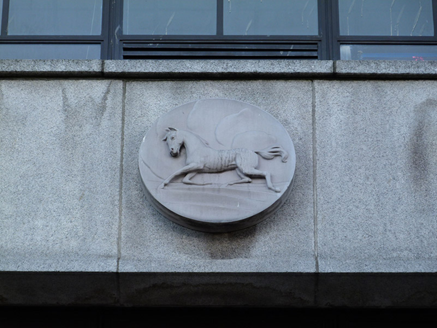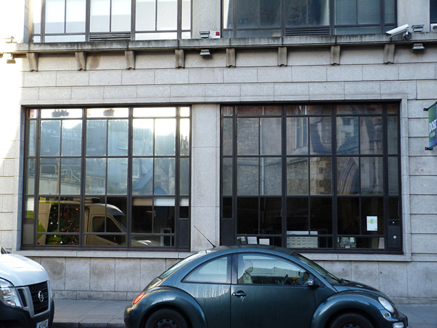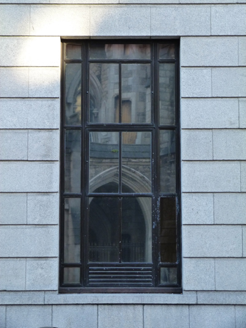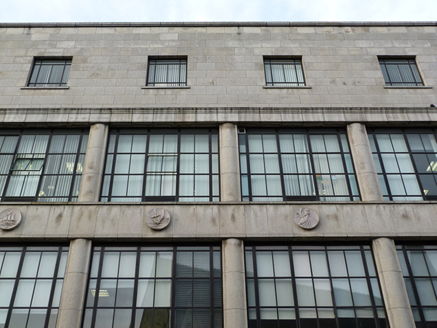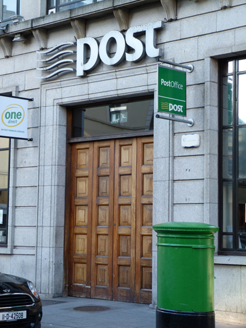Survey Data
Reg No
50910195
Rating
Regional
Categories of Special Interest
Architectural, Artistic, Social
Original Use
Post office
In Use As
Post office
Date
1945 - 1950
Coordinates
315840, 234004
Date Recorded
11/11/2015
Date Updated
--/--/--
Description
Attached seven-bay four-storey post office, built 1948. Flat roof, hidden behind granite parapet with granite coping. Ashlar granite walls over channelled ashlar granite plinth, having platband to sill level of first floor; middle five bays of middle floors set within moulded frame, with moulded brackets to continuous sill to first floor windows, moulded pilasters between windows, and carved granite roundels between floors. Square-headed window openings with steel windows. Square-headed door openings, main entrance having carved granite surround, double-leaf timber panelled door and overlight, and subsidiary doorway to west having channelled ashlar granite reveals, timber panelled door and overlight.
Appraisal
This large post office constructed in the late 1940s, to replace an earlier building on nearby Church Lane, is an impressive addition to the street. Designed by Sidney Maskell and John Fox of the Office of Public Works, although in stripped-classical style it is a very influenced by the emerging modernism, with a strong horizontal emphasis created by extensive glazing and granite cladding. The otherwise plain exterior is decorated with carved roundels representing historic forms of communication. A high standard of detailing is evident throughout the building, even those areas not seen by the general public.
