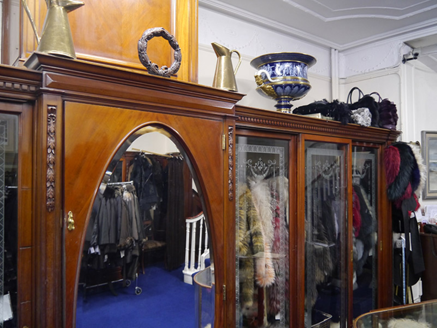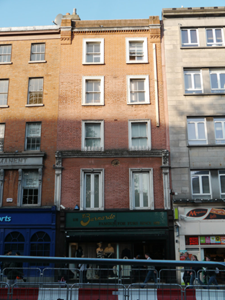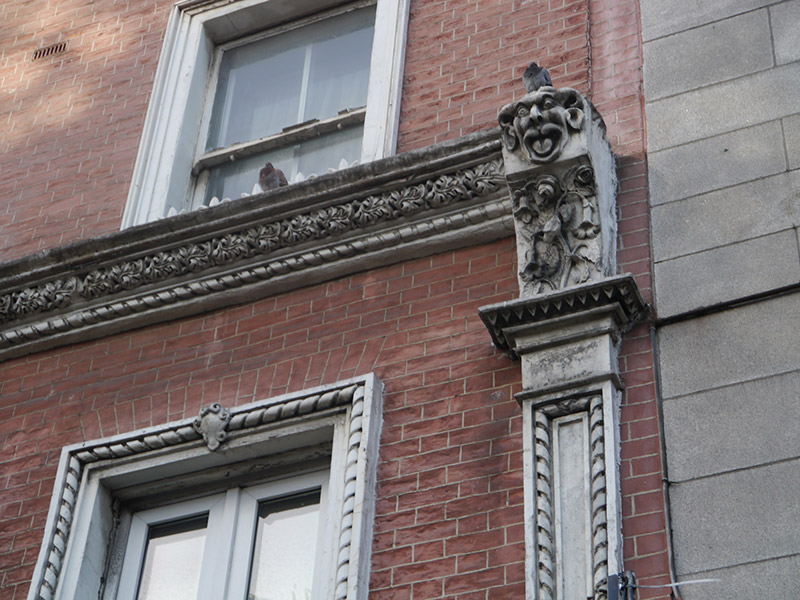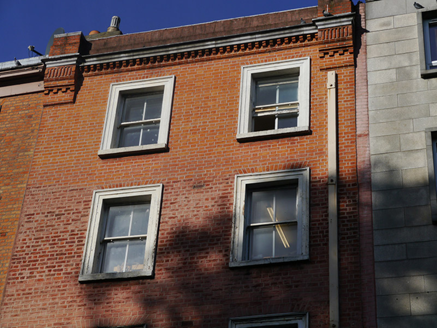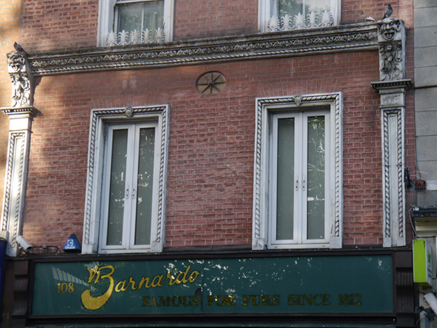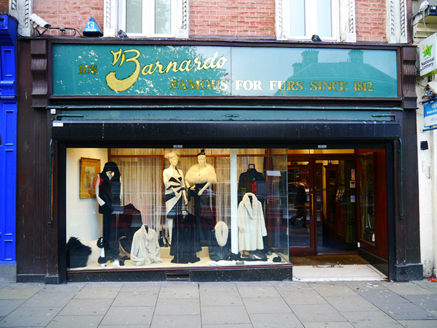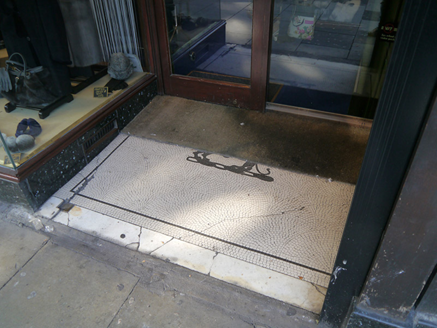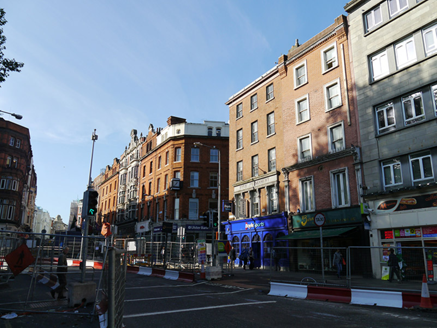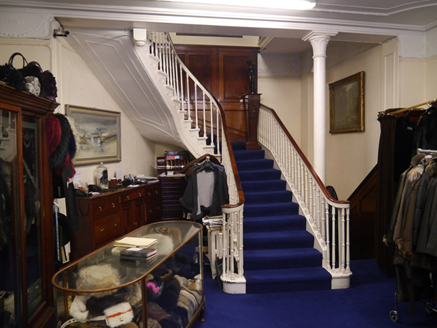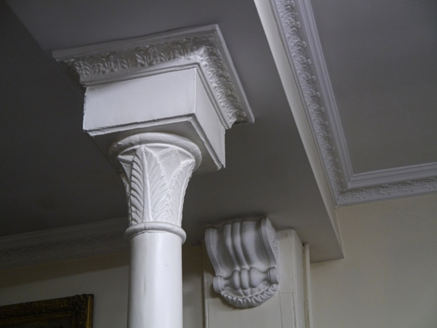Survey Data
Reg No
50910193
Rating
Regional
Categories of Special Interest
Architectural, Artistic
Previous Name
J.M. Barnardo and Son
Original Use
Shop/retail outlet
Historical Use
House
In Use As
Shop/retail outlet
Date
1800 - 1885
Coordinates
315971, 233967
Date Recorded
25/09/2015
Date Updated
--/--/--
Description
Attached two-bay five-storey over basement commercial building, erected c. 1810, formerly having residential use to upper floors, and altered c. 1883. Now in commercial retail use. M-profile roof, hipped to north of rear (west) span, and rendered chimneystack with clay pots to south party wall, all concealed behind parapet with lead-lined rendered blocking course over moulded limestone cornice on bracketed moulded brick eaves course, terminated to outer ends by moulded brick consoles with pedestals over. Red brick walling, laid to Flemish bond, refaced to third floor, with tuck-pointing and having pattress plate between first and second floors. First floor framed by rendered panelled pilasters with rope mouldings and calf’s-tongue capitals rising to foliate brackets with moulded grotesque heads flanking foliate cornice over rope moulding (forming sill course to second floor). Vertical wall-tie to north end of facade, running from second to fourth floors. Square-headed window openings, with brick voussoirs, rendered and painted reveals, applied rendered architrave surrounds of c. 1880 (rope moulded with foliate shield keystones to first floor) and painted granite sills to upper floors. Decorative palmette cast-iron planters to second floor. Late nineteenth or early twentieth-century one-over-one pane timber sliding sash windows with secondary uPVC glazing; double-leaf replacement uPVC glazed French windows to first floor. Rendered and painted shopfront surrounds with recent fascia framed by fluted consoles over fluted piers. Replacement display window over polished black granite stall-riser, recessed entrance to north bay having replacement timber and glazed doors with decorative mosaic tiles to porch, all surmounted by recent awning. Interior retains various features, with plasterwork ceilings and cornices, cast-iron columns with foliate heads, irregular timber staircase with curtail-step, carved timber handrail, balusters and decorative stringers. Glazed mahogany display cases remain in use.
Appraisal
Likely built in the early nineteenth century and heavily altered 1883 to the designs of William Stirling, this building has been the premises of the furriers, Barnardo, since 1812. The Georgian plot size and fenestration pattern are retained, but enriched by the late Victorian stucco embellishments to the windows surrounds and across the first floor, which acted as a component of the shopfront. The clear layers of development add a further layer of interest which forms an important part of the streetscape in this area of Grafton Street.
