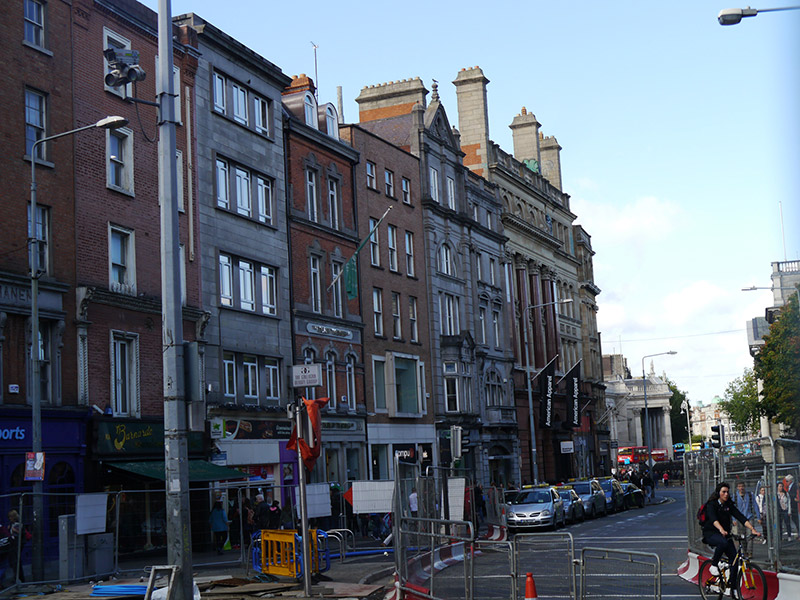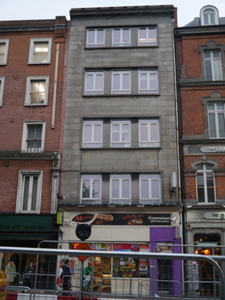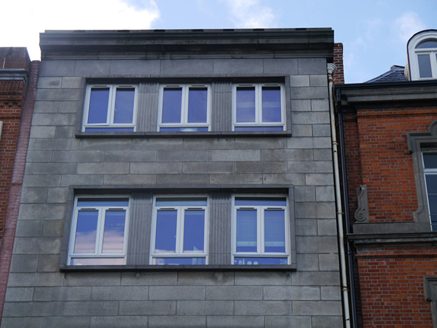Survey Data
Reg No
50910192
Rating
Regional
Categories of Special Interest
Architectural
Previous Name
Kingstons
Original Use
Shop/retail outlet
In Use As
Shop/retail outlet
Date
1945 - 1955
Coordinates
315972, 233974
Date Recorded
25/09/2015
Date Updated
--/--/--
Description
Attached three-bay five-storey commercial building, built 1949-52. Flat roof, concealed behind parapet with projecting moulded granite cornice and blocking course, concealed gutters with cast-iron hopper and downpipe breaking through to recessed north side. Walling clad in ashlar stone (possibly granite or reconstituted stone). Square-headed ribbon windows, set in projecting dressed stone frames to each storey, middle openings flanked by fluted mullions, and having replacement uPVC windows. Recent traditional-style timber shopfront, with doorway serving upper floors, framed by recent pilasters and fascia with moulded painted cornice.
Appraisal
A purpose-built commercial building in a stripped-classical style, designed by Donald Tyndall, that replaced an early twentieth-century structure. The contractors were O'Connell & Bailey. While heavily altered to the ground floor and having replacement sashes inserted, the ashlar stone façade and the curious stone window surrounds make it an interesting example of post-war architecture. The restrained façade stands in sharp contrast with many of its neighbours, serving to diversify the character of the streetscape, while retaining the building lines and narrow plot size.





