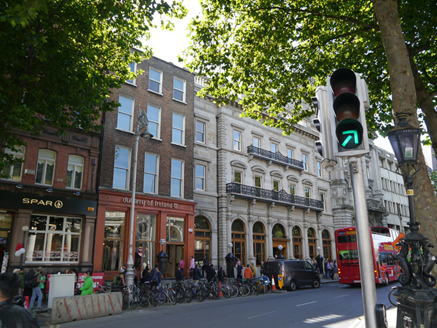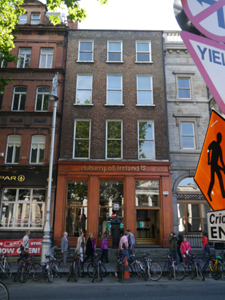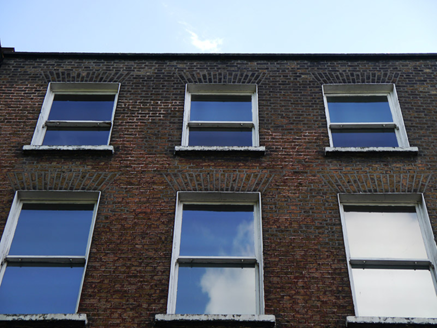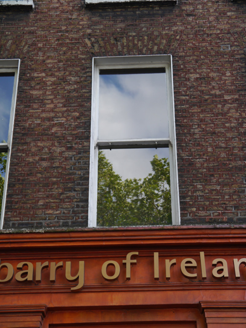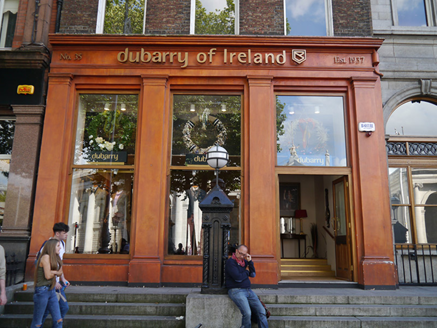Survey Data
Reg No
50910180
Rating
Regional
Categories of Special Interest
Architectural
Previous Name
Bank Buildings
Original Use
Shop/retail outlet
In Use As
Shop/retail outlet
Date
1870 - 1890
Coordinates
315947, 234046
Date Recorded
28/08/2015
Date Updated
--/--/--
Description
Attached three-bay four-storey former house, built c. 1880, with recent shopfront to ground floor. M-profile pitched roof, concealed by parapet with masonry coping, concealed gutters to front and original cast-iron rainwater goods. Buff brick walling throughout, laid in Flemish bond, with wigged pointing to upper floors. Square-headed window openings, diminishing in height, with patent reveals, painted masonry sills to top two floors, and one-over-one pane timber sliding sash windows. Door opening to western bay, opening onto shared granite platform with three granite steps to street level and cast-iron lamp standard belonging to neighbouring building. Interior modernized.
Appraisal
This building is a modified late nineteenth-century house, its upper floors retaining the original brickwork with characteristic Dublin wigging, while the ground floor has a sympathetic recent shopfront. The building is plainly detailed in comparison with some of its neighbours, but is representative of the traditional Dublin Georgian-style idiom and contributes to the architectural diversity of College Green.
