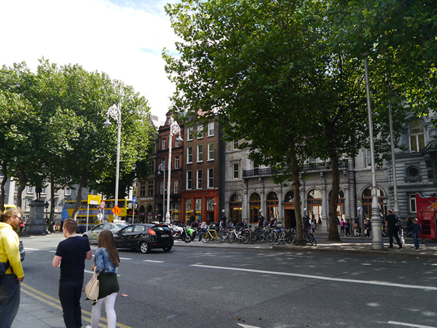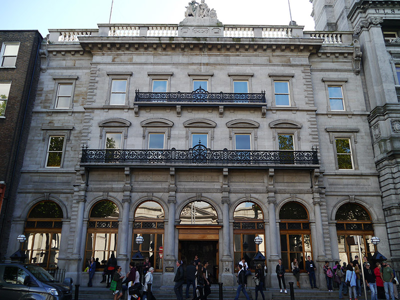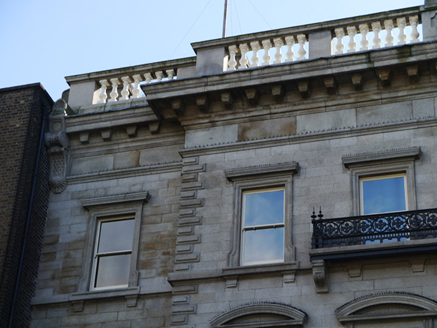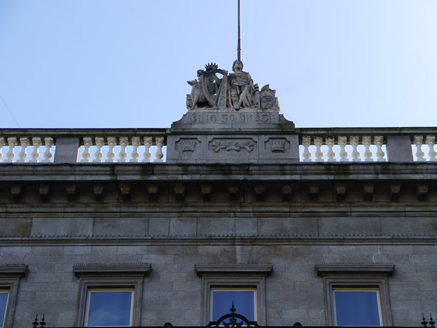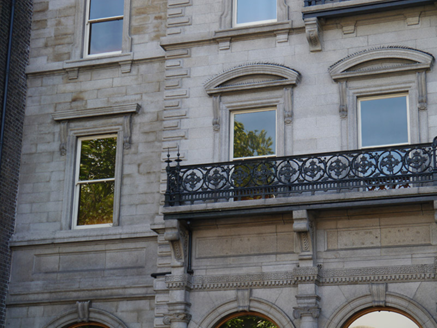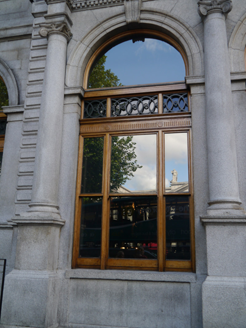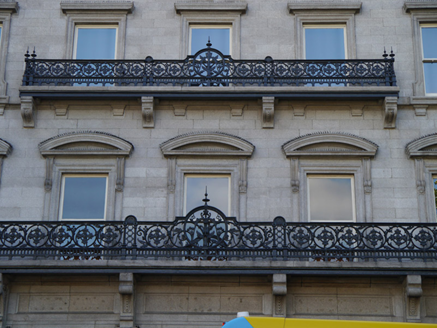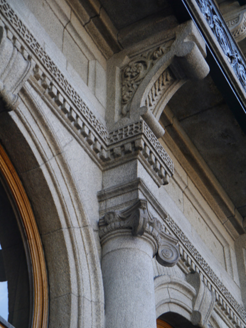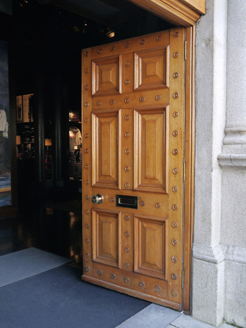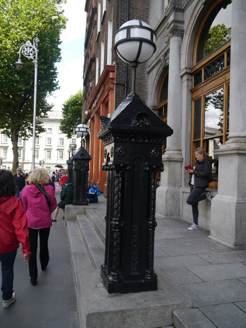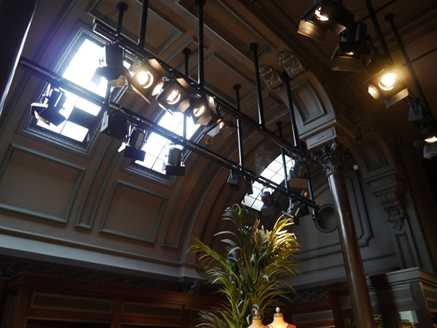Survey Data
Reg No
50910179
Rating
Regional
Categories of Special Interest
Architectural, Artistic, Historical, Social
Previous Name
National Bank
Original Use
Bank/financial institution
In Use As
Shop/retail outlet
Date
1840 - 1890
Coordinates
315931, 234041
Date Recorded
28/08/2015
Date Updated
--/--/--
Description
Attached seven-bay three-storey Italianate neo-Classical ashlar granite bank, built 1845 and modified 1889, having five-bay breakfront with balconies to upper floors, arcaded ground floor, and whole set slightly back from street line. Formerly National Bank, and now in retail use. Pitched copper roof, with square-headed dormers to rear (south); front of roof concealed behind balustraded parapet supported on heavy dentillated cornice, recessed end bays also having elaborate consoles, and with plain frieze with moulded stringcourse to base. Middle of balustrade features carving of Hibernia with inscription 'Éire go Brágh' to front elevation. Three rendered chimneystacks with pots removed, concealed gutters to north, and cast-iron downpipes. Facade has sill course to top floor, and moulded sill course to first floor of flanking bays. Advanced bays have rusticated quoins to corners. Ground floor openings to middle bays flanked by engaged Ionic columns over tall plinths, rising to carved console brackets supporting ornate cast-iron balcony projecting from first floor sill level. Similar balcony to middle three bays of second floor. Square-headed window openings to upper floors, with moulded architraves, lugged and with moulded cornices and panelled aprons to second floor; end bays also having scrolled brackets to cornices with foliate stops; segmental pediments to first floor of breakfront openings on scrolled brackets with foliate stops. Windows are one-over-one pane timber sliding sash with horns. Round-headed openings to ground floor, with moulded imposts, archivolts and keystones, those of breakfront rising to dentillated and vermiculated stringcourse, and having tripartite one-over-one pane varnished timber sliding sashes of c. 1920, topped with timber architraves featuring triglyph motif and geometric cast-iron embellishment, with plain fanlights. Central door opening has varnished timber entablature of c. 1920, with double-leaf timber panelled door with bowtelll-moulding and raised field, embellished with multiple roundel carvings and brass furniture. Door opens onto shared granite platform accessed by three granite steps with five ornate cast-iron lamp standards, one positioned outside adjacent building. Sited close to Trinity College. Interior largely modernized for retail use, but retaining original herringbone timber floor, plaster mouldings to ceiling, foliate cornices and hemispherical cast-iron dome carried on Corinthian columns.
Appraisal
An ornately detailed Italianate bank, designed by William Barnes to house the bank founded 1835 by Daniel O’Connell. The principal elevation constitutes an imposing presence in the streetscape, purpose-built to reflect the solidity and wealth of the institution. The original building was highly modified when a new banking hall was constructed about 1889 to the designs of William Caldbeck and Charles Geoghegan. This work saw the addition of the arcaded frontage, cast-iron railings and the sculptural group to the centre of the cornice by Pearse and Sharp. This sculpture with Hibernia, an Irish harp and wolfhound and its slogan Éire go brágh, clearly mark the growing Home Rule sentiment of the time. The interior, while heavily modified, retains an air of its former grandeur, with original features, such as the cast-iron dome and plaster mouldings remaining. The building retains much historic fabric, and is further enriched by well-executed stone carving, the decorative cast-iron balconies and ornate cast-iron lamp standards. The commanding façade makes a strong contribution to this historically significant streetscape.
