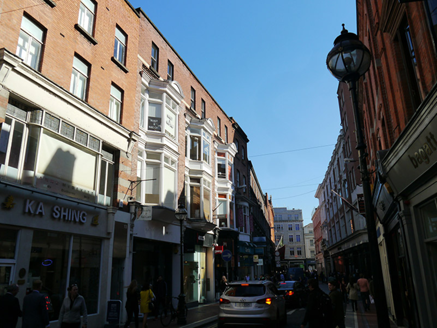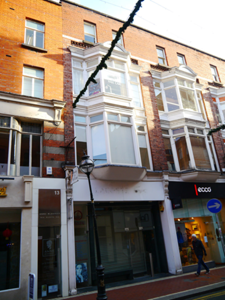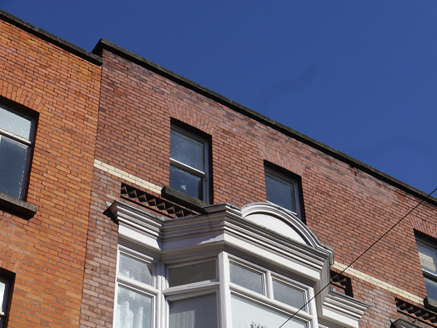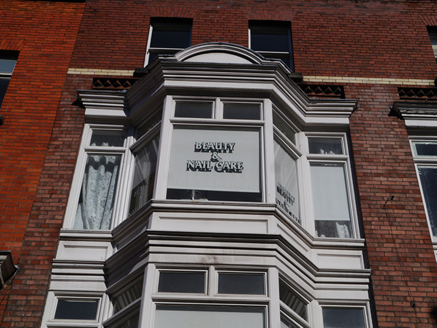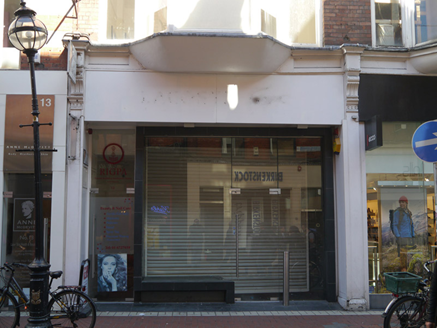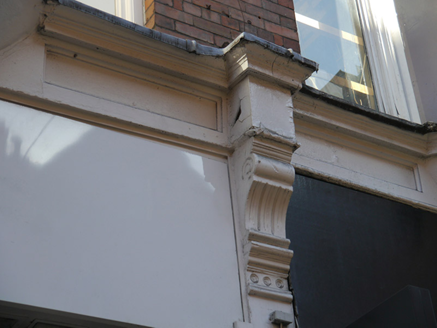Survey Data
Reg No
50910166
Rating
Regional
Categories of Special Interest
Architectural
Original Use
Shop/retail outlet
Date
1910 - 1915
Coordinates
315891, 233912
Date Recorded
01/10/2015
Date Updated
--/--/--
Description
Attached four-storey commercial building, built 1913 as western unit of three-unit composition, having two-bay top floor, double-height canted oriel window with sidelights to middle floors, and shopfront to ground floor. Flat roof, with two chimneystacks to east party wall, concealed behind brick parapet with masonry coping. Concealed rainwater goods. Machine-made red brick walling, laid in English garden wall bond, with flush yellow brick sill course to top floor over inset panel with cogged brick upper section. Square-headed window openings to top floor with masonry sills, brick voussoirs and one-over-one pane timber sliding sash windows with ogee horns. Oriel has segmental pediment to top, moulded timber sills and cornices, and panelled apron to second floor, having timber casement windows and sidelights with top-lights. Recessed replacement glazed shopfront and access door to upper floors to ground floor, framed by original panelled masonry pilasters with fluted consoles flanking deep frieze, surmounted by panelled and moulded lead-lined cornice forming sill of first floor windows with rendered oriel apron extending below.
Appraisal
Terrace of three commercial units (Nos. 10-12 Wicklow Street) built to the design of Thomas McNamara, and characterized by narrow frontages and a two-tier oriel. Despite some alterations, particularly to the ground floor, much of the original character is retained, including the early twentieth-century shopfront surround. Forms a cohesive group with buildings to the east, and collectively forming a distinctive part of the historic commercial Wicklow Street streetscape.
