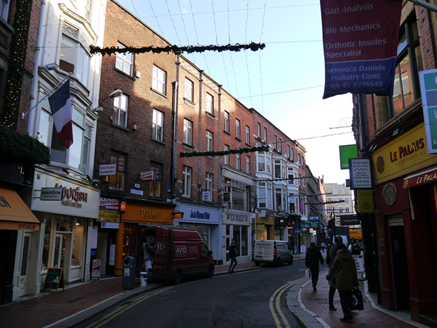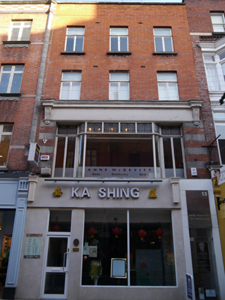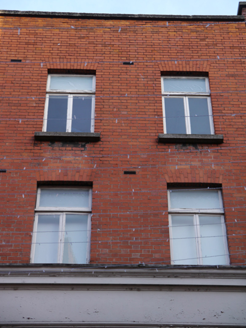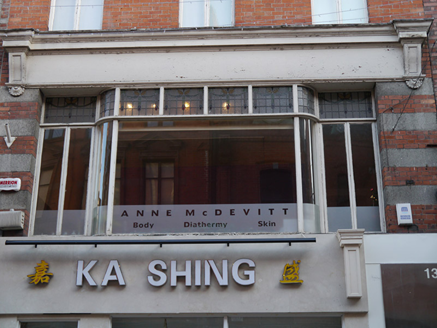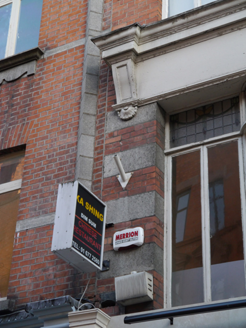Survey Data
Reg No
50910165
Rating
Regional
Categories of Special Interest
Architectural
Previous Name
Boyd & Dickson, Tailors
Original Use
Shop/retail outlet
In Use As
Restaurant
Date
1920 - 1925
Coordinates
315885, 233915
Date Recorded
20/11/2015
Date Updated
--/--/--
Description
Attached four-storey commercial building, erected 1923, having three bays to top two floors, full-width timber canted window with recessed sidelights to first floor, and recent masonry-clad shopfront to ground floor. Now in use as restaurant. Flat roof, with unpainted rendered chimneystack to west party wall, concealed behind brick parapet with masonry coping. Machine-made red brick walling, laid in Flemish bond. Square-headed window openings with masonry sills, brick voussoirs and timber casement windows. Canted window to first floor, surmounted by plain frieze with moulded timber cornice having panelled console brackets with scalloped motifs, flanking curved panes and sidelights with leaded stained-glass top-lights, all flanked by walling that comprises alternate brick and granite courses.
Appraisal
An early twentieth-century commercial building, erected for Boyd and Dickson tailors to the design of P.J. Munden. The building is plainly detailed, but enhanced by the expansive first floor window with its decorative stained-glass top-lights and fascia, suggestive of a decorative shopfront. The building makes a significant contribution to this architecturally diverse streetscape.
