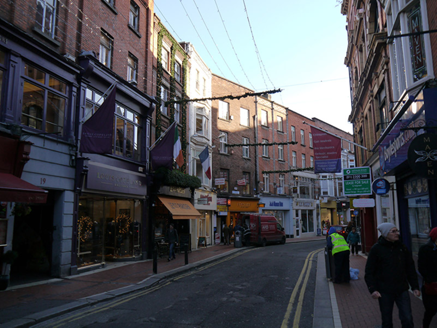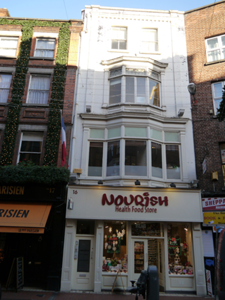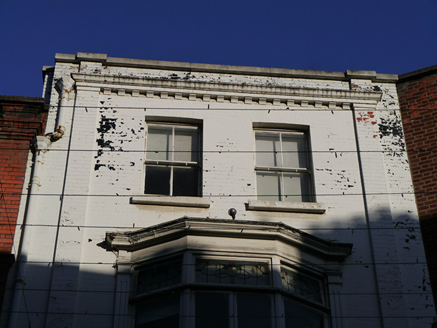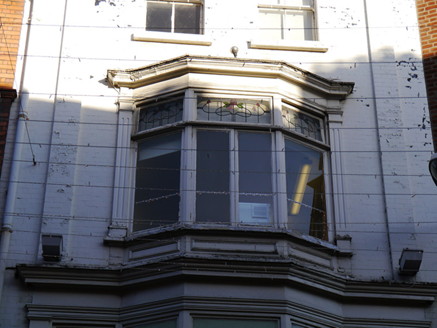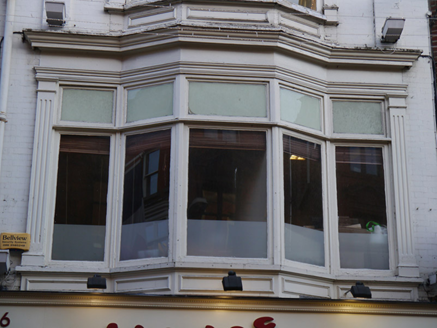Survey Data
Reg No
50910162
Rating
Regional
Categories of Special Interest
Architectural
Original Use
Shop/retail outlet
In Use As
Shop/retail outlet
Date
1900 - 1920
Coordinates
315867, 233924
Date Recorded
20/11/2015
Date Updated
--/--/--
Description
Attached four-storey commercial building, erected c. 1910, with two-bay top floor, two-tier canted oriel to middle floors, first floor having sidelights to complete span of facade, and with recent shopfront to ground floor. Flat roof, concealed behind painted brick parapet with masonry coping. Concealed gutters with cast-iron hopper and downpipe breaking through to west. Painted brick walling, laid in Flemish bond, with flanking brick pilasters rising to modillioned crown cornice. Square-headed window openings to top floor, with masonry sills, brick voussoirs and two-over-two pane timber sliding sash windows. Oriel windows flanked by fluted pilasters rising to moulded cornices over friezes, with projecting sills over timber panelled aprons, and top-lights, latter to second floor window having leaded stained glass.
Appraisal
An early twentieth-century commercial building, characterized by a narrow frontage and a two-tier oriel window. Despite some alterations, particularly on the ground floor, much of the original character is retained, including the noteworthy Art Deco stained-glass top-lights to the second floor. It has similar detailing to a terrace of shops located to the east that collectively makes a distinctive contribution to the character and architectural diversity of Wicklow Street.
