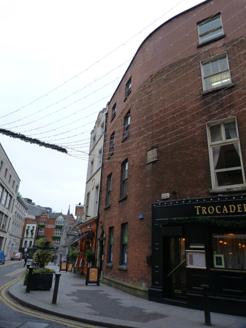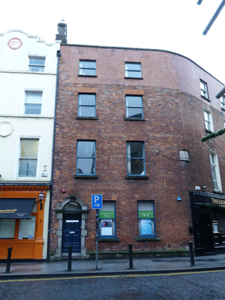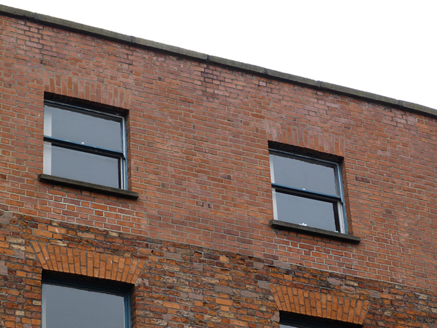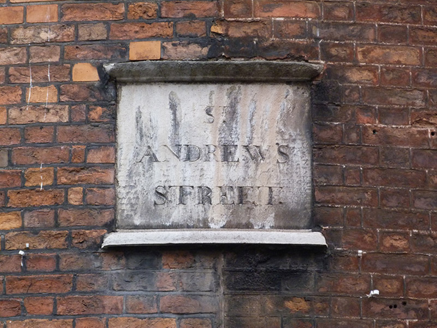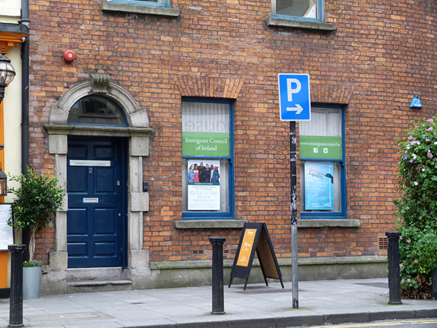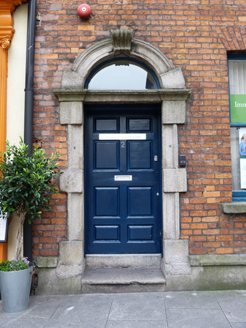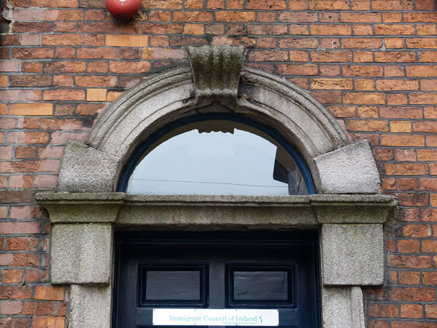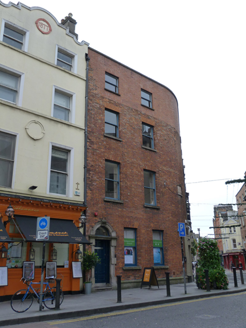Survey Data
Reg No
50910149
Rating
Regional
Categories of Special Interest
Architectural, Artistic
Original Use
House
In Use As
Office
Date
1740 - 1780
Coordinates
315826, 233962
Date Recorded
14/10/2015
Date Updated
--/--/--
Description
Attached four-storey former house over concealed basement, built c. 1760, having three-bay ground floor and two-bay upper floors. Located at bend in street line and one of pair of similar houses. Now in use as offices. Triple-span pitched roof, hidden behind refaced brick parapet, having rendered chimneystacks with yellow clay pots, and with replacement uPVC rainwater goods to north end. Red brick walls, laid in Flemish bond, over granite and rendered plinth course, top floor rebuilt to front elevation. With carved limestone street name plaque 'St. Andrew's Street' to first floor level between this house and No. 3. Square-headed window openings with granite sills and replacement one-over-one pane timber sliding sash windows. Round-headed Gibbsian-style door opening with moulded stone lintel, scrolled granite keystone to archivolt, replacement fanlight, nosed granite steps, and timber raised-and-fielded panelled door.
Appraisal
A rare example of a surviving Georgian former townhouse opening directly onto the street. It is enhanced by its good Gibbsian door surround, and street name plaque. The curved facade attractively addresses the change in angle in this part of the street. It forms part of a group of houses of similar date, located on the east side of St. Andrew Street, contributing significantly to the architectural character of the area. The retention of timber sash windows and the panelled door enhances the heritage quality of the building. The south end of St. Andrew Street was originally called Hog Hill and was laid out on land granted to Thomas Pemberton in 1643. While much of the street was rebuilt in the late nineteenth and early twentieth centuries, some early houses, such as this one, remain.
