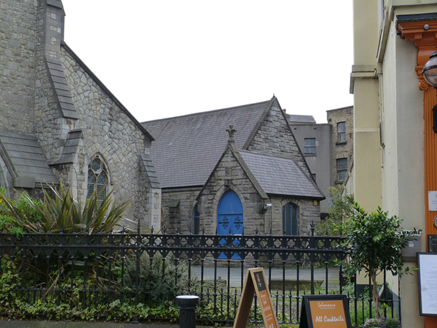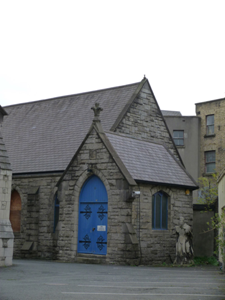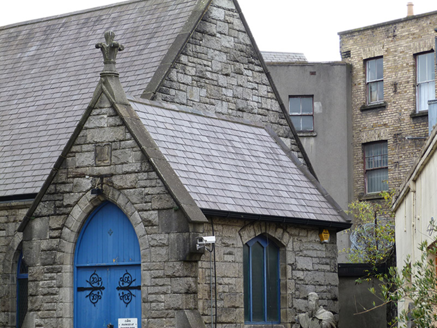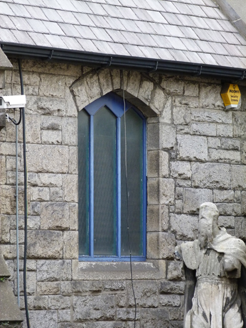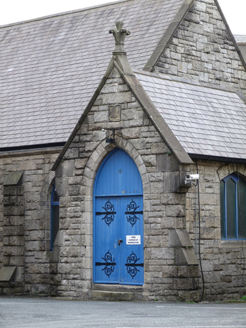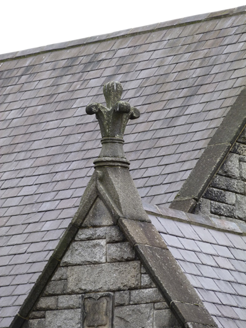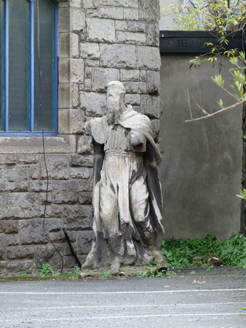Survey Data
Reg No
50910147
Rating
Regional
Categories of Special Interest
Architectural, Social
Previous Name
St. Andrew's Parochial School
Original Use
School
Date
1880 - 1885
Coordinates
315868, 233950
Date Recorded
25/10/2015
Date Updated
--/--/--
Description
Detached five-bay single-storey Gothic Revival primary school, built 1881, with single-storey gable-fronted porch projection to northwest end. Now disused. Pitched slate roofs, with half-hexagonal hip to rear of porch, having rendered barges, sculpted finial to apex of porch gable, and finials to gables of main block. Snecked rock-faced granite walls with stepped granite buttresses to corners of porch front and between bays of main block. Pointed-arch window openings to long walls of main block and triangular or Tudor-arch to side wall of porch, with rock-faced granite reveals, granite sills and replacement timber windows. Pointed-arch door opening to porch, with chamfered granite reveals and voussoirs, granite steps and timber battened double-leaf door with strap hinges and having timber battened over-door with carved granite date plaque over. Carved statue of St. Andrew located to side of porch. Located within grounds of St. Andrew’s Church on south side of St. Andrew Street.
Appraisal
Following the construction of the new St. Andrew’s Church in 1866 a small well-built school was constructed on the grounds in 1881. An elaborate Gothic Revival building by the architect William Kaye-Parry (1853-1932)was planned, but the building erected is a much simpler structure, but of a quality which complements the adjoining church. The rock-faced granite and buttresses add solidity to the design. The building forms part of a well-built group of religious structures, with the neighbouring church and monuments.
