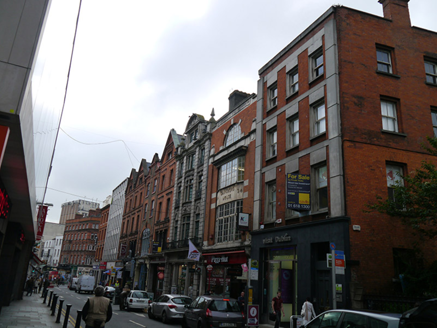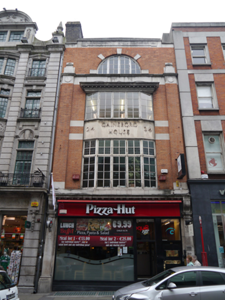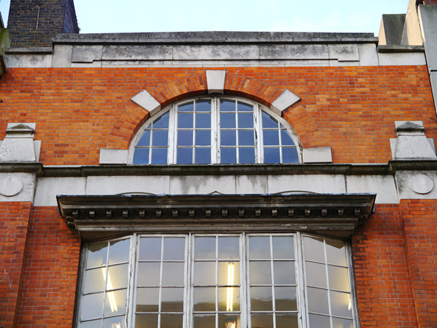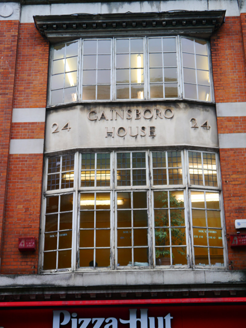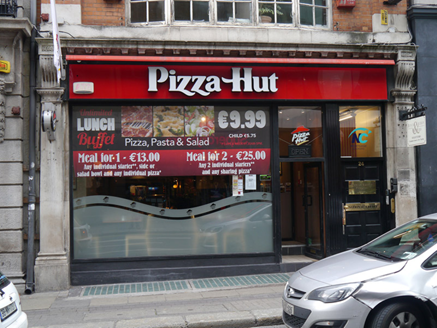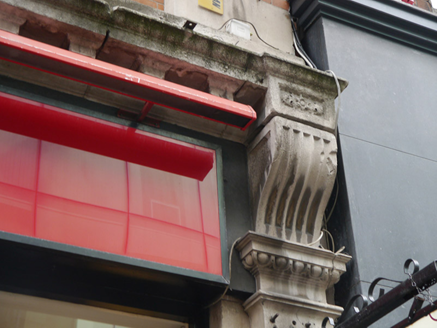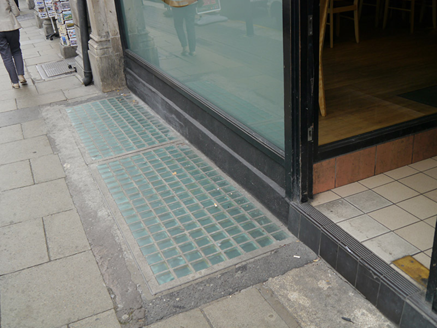Survey Data
Reg No
50910144
Rating
Regional
Categories of Special Interest
Architectural
Previous Name
Gainsboro House
Original Use
Shop/retail outlet
In Use As
Restaurant
Date
1915 - 1920
Coordinates
315919, 233965
Date Recorded
30/09/2015
Date Updated
--/--/--
Description
Attached wide single-bay four-storey commercial building over concealed basement, built 1919, with recent shopfront inserted within older opening. In use as restaurant, with offices over. Pitched roof to north pile, hipped to east, with irregular M-profile hipped roof to rear pile having ridge running perpendicular to street. Two buff brick chimneystacks with moulded brick cornice to east party wall. Roof concealed behind Portland limestone parapet with coping, raised to centre with shallow triangular pediment over frieze with recessed panel. Machine-made red brick walling, laid in Flemish bond, first and second floors flanked by brick piers on Portland stone plinths and flush stone frieze with roundels, intersected by moulded top floor sill course and topped with gableted stops. Diocletian-style opening to top floor, with alternating brick and projecting limestone voussoirs, including limestone keystone. Two-tier square-headed canted oriel window to first and second floors, surmounted by projecting canopy with modillioned cornice and having sandstone apron between floors with raised lettering 'Gainsboro House' flanked by '24'. Windows are multiple-pane timber casements with timber mullions and transoms, having leaded cruciform overlights to first floor. Replacement glazed shopfront and pair of modern access doors, framed by limestone pilasters on plinth stops rising to Doric heads with egg-and-dart moulding, modern fascia with fixed lettering flanked by fluted console brackets supporting modillioned cornice with outer foliate panels. Basement enclosed by modern concrete pavement lights.
Appraisal
Modernist-style commercial building of steel-frame construction with Portland limestone dressings, to the design of Frederick Hayes (1873-1958), employing simplified classical detailing devices. The builder was J. & P. Good and the steel frame contractors, Redpath, Brown & Co. Despite the insertion of a modern shopfront, the original stone surround is retained and the remaining floors survive well, including the original timber casements. The restrained detailing is juxtaposed with the rich eclectic embellishment that adorns the adjoining to the east, serving to diversify the architectural character of Suffolk Street.
