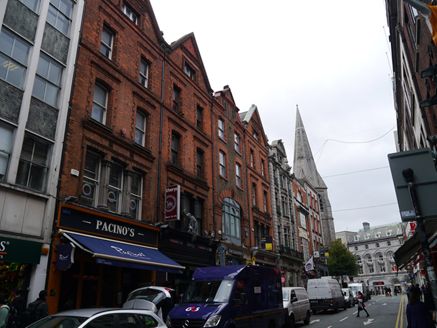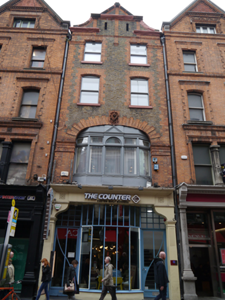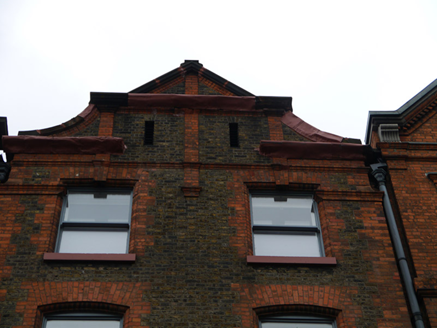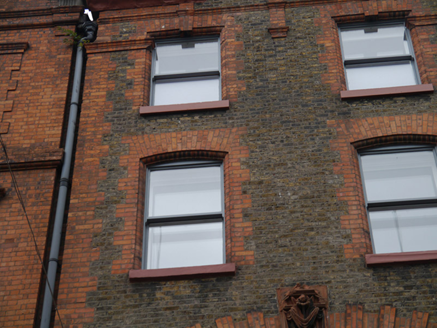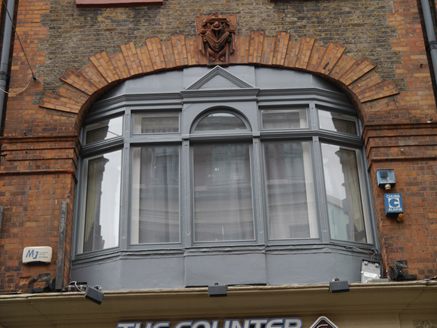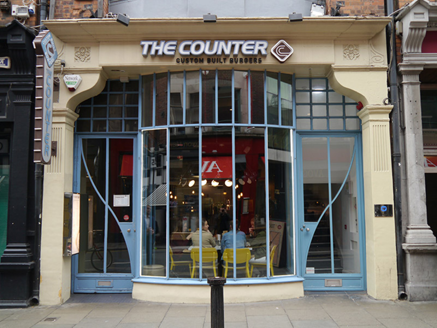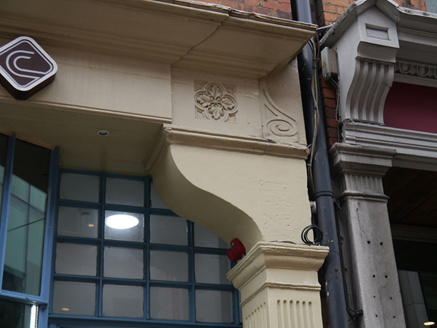Survey Data
Reg No
50910141
Rating
Regional
Categories of Special Interest
Architectural
Previous Name
Nicholas F. O’Dwyer Ltd.
Original Use
Shop/retail outlet
In Use As
Restaurant
Date
1900 - 1920
Coordinates
315938, 233956
Date Recorded
30/09/2015
Date Updated
--/--/--
Description
Attached two-bay four-storey gable-fronted commercial building, built c. 1910, in row of four similar gabled buildings (other three being identical to each other), with large canted oriel display window to first floor, and shopfront having fixtures of c. 1950. Now in commercial use as restaurant, with upper floors converted to flats c. 2014. Pitched artificial slate roof, running perpendicular to street, hipped to rear (south), with two chimneystacks to west party wall, concealed behind buff brick parapet. Parapet has ashlar stone coping, comprising raised central proportion on red brick piers, surmounted by triangular pediment and flanked by curved rampant parapet, all with masonry coping (some covered in painted lead) over moulded brick cornices. Recessed hoppers and downpipes to either side (possibly replacement uPVC). Buff brick walling, laid to Flemish bond, with machine-made red brick to first floor, flush red brick quoins to outer edges of second and third floors, and red brick impost mouldings to first and third floors. Camber-arch window openings to second floor and square-headed to top floor, having painted masonry sills, bowtelll-moulded red brick reveals, voussoired heads and block-and-start surrounds, with dropped keystones to third floor. Windows are replacement one-over-one pane timber sliding sash with convex horns. Elliptical-headed opening to first floor has stepped red brick voussoirs and ornate foliate terracotta keystone with swags, over five-light window with painted surrounds, fluted transoms and with slightly projecting light to middle with round-headed overlight and triangular pediment. Narrow square-headed louvered openings to attic with plain surrounds. Shouldered square-headed shopfront comprising partially fluted Doric piers with profiled brackets carrying stepped fascia flanked by foliate motifs and scrolled consoles with projecting moulded cornice over modern fixed lettering to fascia. Bowed multiple-pane steel-framed shopfront of c. 1950, over rendered stall-riser, flanked by recessed steel and glazed doors, that to west leading to upper floor apartments.
Appraisal
This turn-of-the-twentieth-century gable-fronted commercial building has good quality brick and terracotta detailing typical of the period and features a canted oriel window to the first floor. Further interest is afforded by the good shopfront, inserted 1952 to the designs of the Dublin-based engineer, Nicholas O'Dwyer, for his son's ladies outfitting business. The building forms part of a fairly cohesive row of early twentieth-century commercial buildings that defines much of the streetscape character of Suffolk Street.
