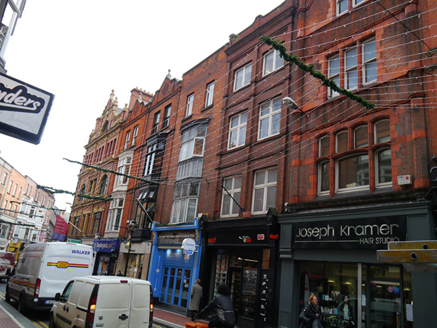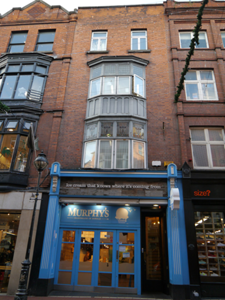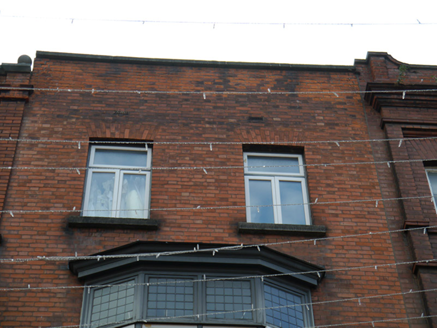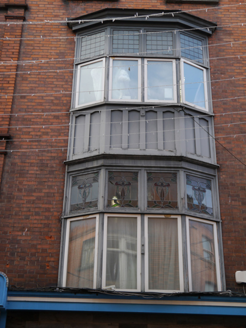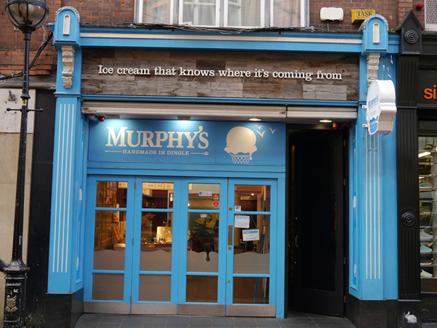Survey Data
Reg No
50910092
Rating
Regional
Categories of Special Interest
Architectural, Artistic
Original Use
Shop/retail outlet
In Use As
Shop/retail outlet
Date
1900 - 1920
Coordinates
315838, 233908
Date Recorded
13/11/2015
Date Updated
--/--/--
Description
Attached four-storey commercial building, built c. 1910, having two-bay top floor, double-height canted timber oriel window to middle floors, and recent traditional-style shopfront to ground floor. Flat roof concealed behind refaced red brick parapet with masonry coping. Red brick walling laid in Flemish bond. Square-headed window openings to top floor, with projecting masonry sills, brick voussoirs and replacement uPVC windows. Oriel surmounted by moulded cornice, with square-headed window openings having panelled aprons and timber casement windows with top-lights, leaded to second floor and having stained-glass to first floor. Secondary entrance door to west.
Appraisal
A commercial building conforming to the narrow proportions that characterized eighteenth-century development in much of the south city, but having a distinctly Edwardian appearance conferred by the double-height oriel window. The Art Nouveau influenced stained glass upper lights add to its significance. The building contributes to the diversity of the streetscape in the commercial core of the south city.
