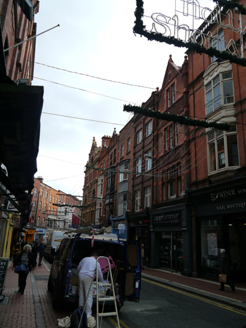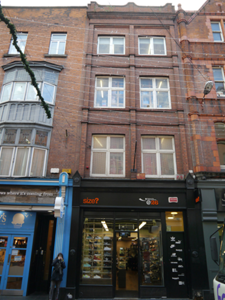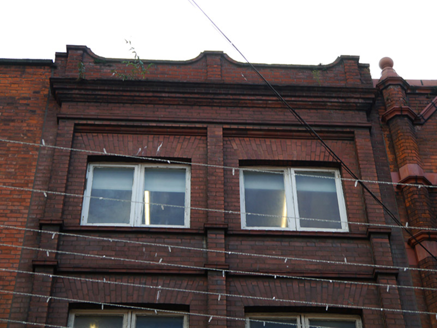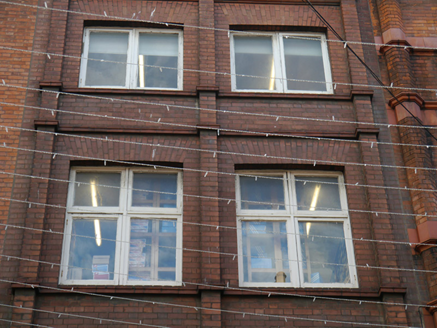Survey Data
Reg No
50910091
Rating
Regional
Categories of Special Interest
Architectural
Original Use
Shop/retail outlet
In Use As
Shop/retail outlet
Date
1890 - 1910
Coordinates
315833, 233908
Date Recorded
13/11/2015
Date Updated
--/--/--
Description
Attached two-bay four-storey commercial building, built c. 1900, with retail unit to ground floor having recent timber shopfront. Flat roof concealed behind red brick parapet walls, with curvilinear details and brick coping, and incorporating brick pilasters that define bays and break through from below, with projecting brick coping above and moulded cornice below. Red brick walls, laid in Flemish bond, with brick pilasters to upper floors, and with continuous projecting sill and head courses. Square-headed window openings with brick voussoirs, diminishing to upper floors, having bipartite timber casement frames with top-lights to middle floor openings.
Appraisal
The narrowness of the facade of this early twentieth-century commercial building implies that the Georgian plot size has been retained, and the fenestration mimics the general form of the earlier period. The facade is otherwise defined by restrained brick detailing, including pilasters and a moulded cornice, with detailing typical of the late Victorian/early Edwardian period. The building contributes to the architectural diversity of the historic streetscape.







