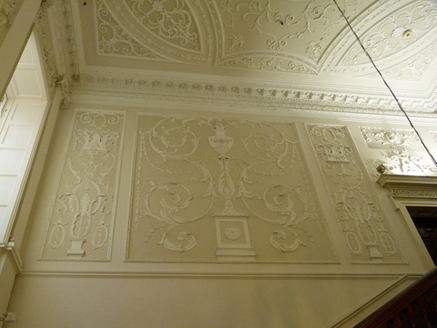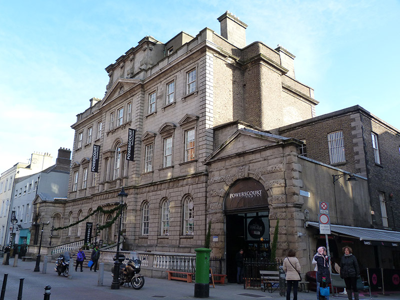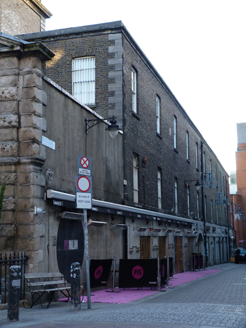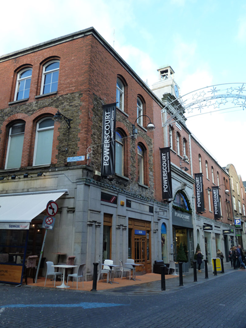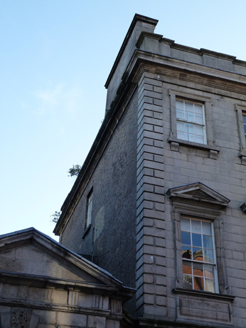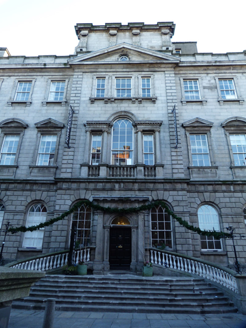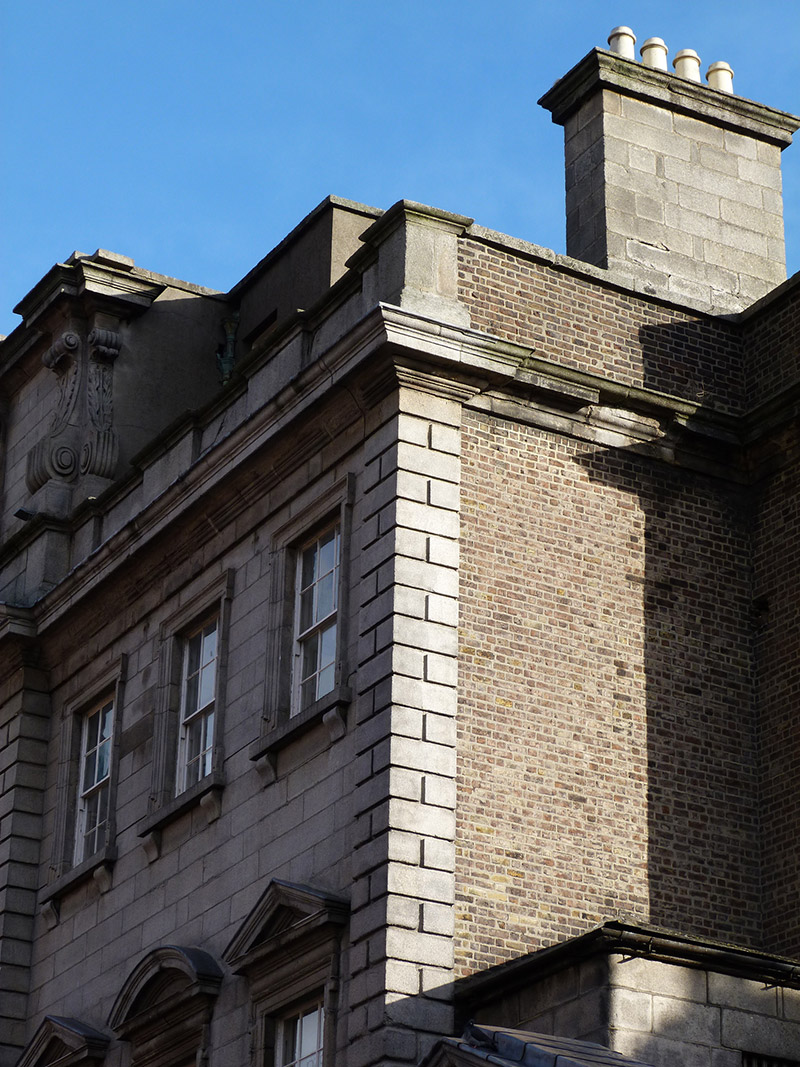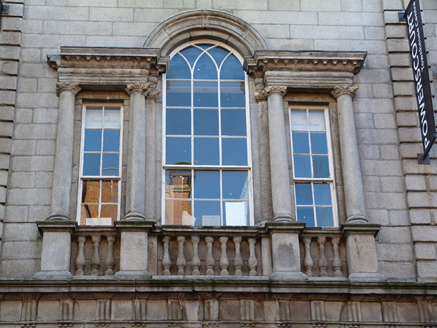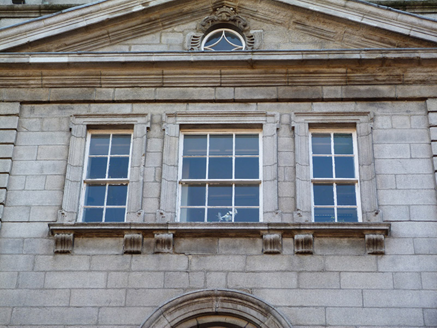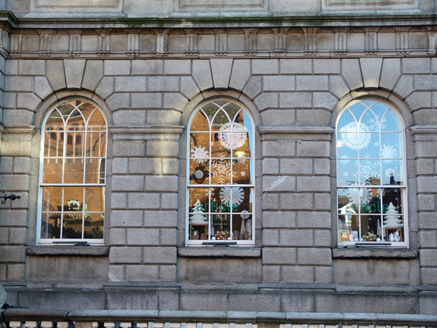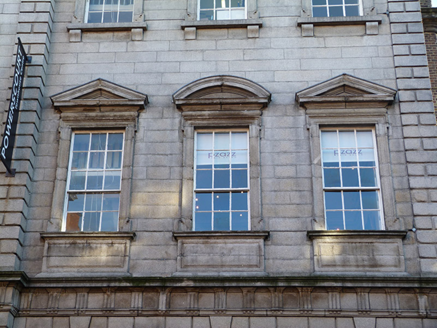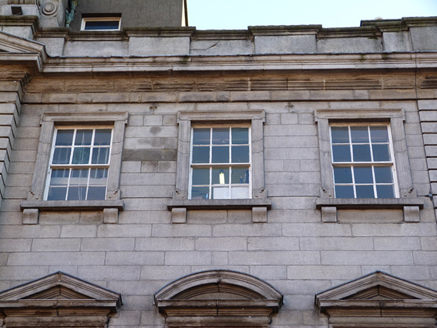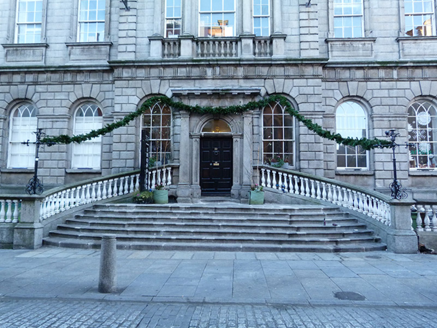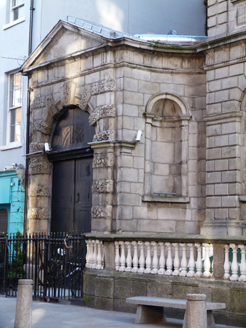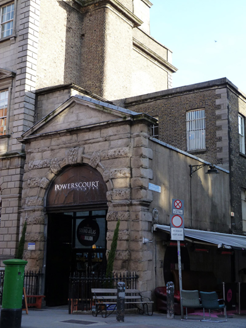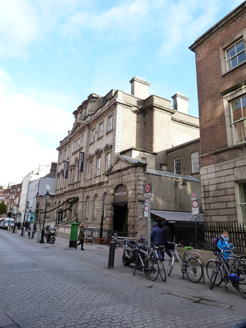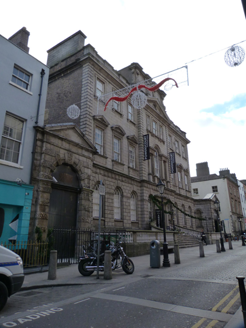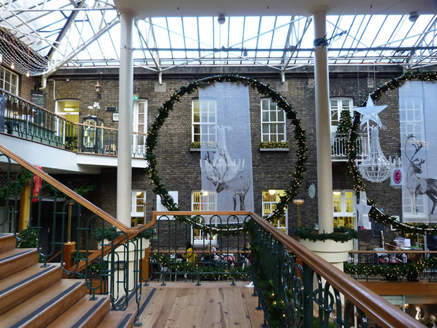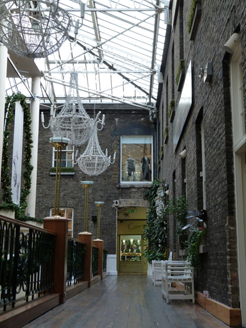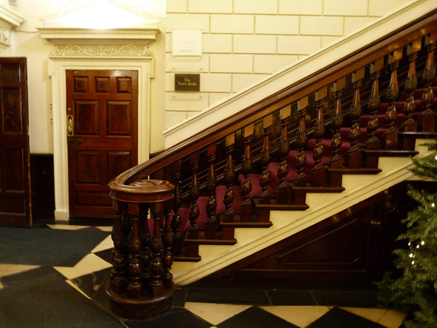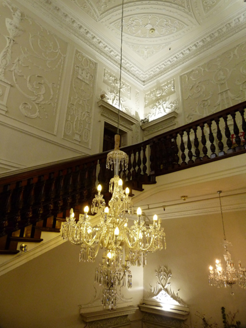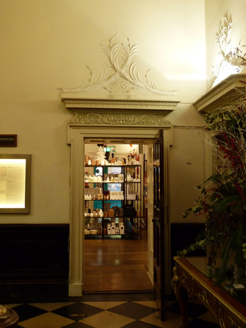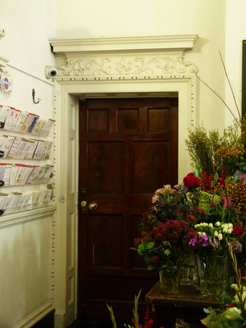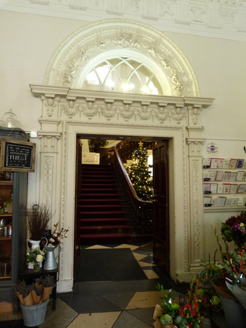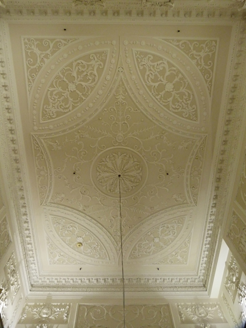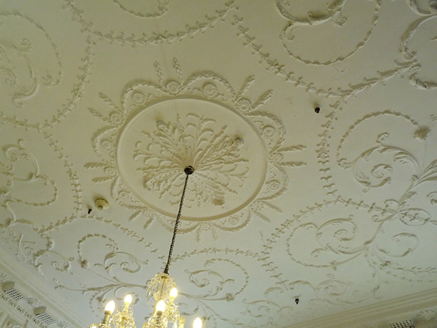Survey Data
Reg No
50910079
Rating
National
Categories of Special Interest
Architectural, Artistic, Historical
Previous Name
Powerscourt House
Original Use
House
In Use As
Shop/retail outlet
Date
1760 - 1780
Coordinates
315806, 233832
Date Recorded
20/11/2015
Date Updated
--/--/--
Description
Freestanding corner-sited seven-bay three-storey former townhouse over raised basement, built 1771-4, with pedimented central breakfront, and single-bay single-storey pavilions projecting forward and having round-headed niches to re-entrant elevations and round-headed vehicular entrances to pedimented front elevations. Three brick ranges added to rear c. 1809-11 to form courtyard. Now in use as shopping centre. Hipped slate roof hidden behind granite parapet, having ashlar granite chimneystacks with yellow clay pots to north and south ends. Granite eaves cornice and ashlar granite walls over channelled ashlar granite walls, having granite cornice to ground floor, rendered walls to basement, and having granite quoins to corners of facade and of breakfront. Brown brick walls laid in Flemish to north and south elevations, with limestone quoins to southwest corner, and red brick walls laid in Flemish bond to rear with red brick quoins. Tripartite Venetian window to first floor of breakfront, framed by Corinthian columns supporting pulvinated frieze and dentillated cornice and granite balustrade, with nine-over-six pane and six-over-four pane timber sliding sash windows. Square-headed windows to second floor of breakfront, middle being wider than flankers, with lugged and kneed surrounds, continuous granite sill supported on scrolled brackets, and six-over-six pane and four-over-four pane timber sliding sash windows. Bull's-eye window to pediment. Round-headed window openings to ground floor, with recessed granite reveals, granite voussoirs and keystones, granite sills and six-over-six pane timber sliding sash windows with traceried fanlights. Square-headed window openings to first and second floors of wings, with lugged and kneed architraves and granite sills, first floor windows having aprons and alternating triangular and segmental pediments. Nineteenth-century south block has square-headed window openings with granite sills and six-over-six pane timber sliding sash windows. Pavilions have rusticated granite quoins, voussoirs and keystones to front, and double-leaf timber panelled doors with timber tympana. Main entrance has elliptical-headed door opening with panelled granite pilasters supporting granite cornice and plain overlight, in turn flanked by granite pilasters supporting frieze and cornice, and flanked by elliptical-headed window openings having same detailing as rest of ground floor. Granite platform and flight of curved granite steps, flanked by cast-iron balustrades on granite plinths with carved granite handrails continuing to north and south to enclose basement area. Cast-iron coal hole covers to pavement to front. Trompe l'oeil flooring to entrance hall and marble flooring to stair hall. Mahogany staircase, square-headed door openings with lugged-and-kneed architraves and decorative plaster over doors. Decorative plasterwork cornice to entrance hall and Rococo panels to walls and ceiling of stair hall. Interior of courtyard now glazed for use as shopping centre.
Appraisal
South William Street was named for William Williams, who laid out the street in 1676. During the eighteenth century the street took on its current architectural appearance. In 1770 Richard, 3rd Viscount Powerscourt, commissioned a grand Palladian house on a large vacant site on the east side of the street overlooking a garden opposite. Work began in 1771 and was completed in 1774 and the house is one of the most important domestic houses in Dublin. It was designed by Robert Mack, a stone mason by trade, who used granite from the Powerscourt Estate, Co. Wicklow to good effect for the main façade. Following the sale of the house in 1809, brown brick offices by Francis Johnston ranged around a central courtyard were added to the rear. This courtyard was glazed over when the house was redeveloped as a shopping centre in the late 1970s. The house is more reminiscent in style of a country house than an urban townhouse. The carved stone dressings to the window openings and the centrally placed entrance are well executed and provide artistic interest to the restrained classical façade. The entrance hall is heavily ornamented with an unusual trompe l'oeil floor and carved lugged-and-kneed door surrounds. The plasterwork in the house represents the transition from Rococo to neo-Classical, and the work of both Michael Stapleton and James McCullagh is represented.
