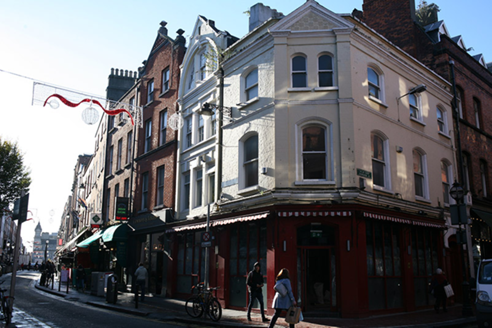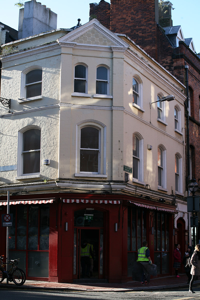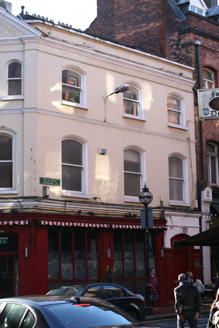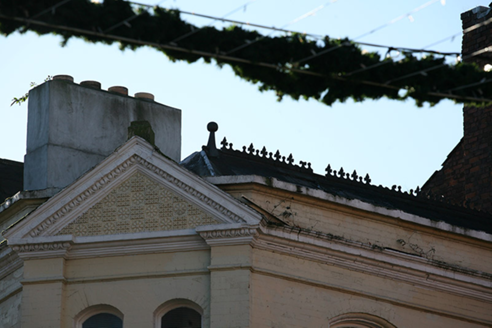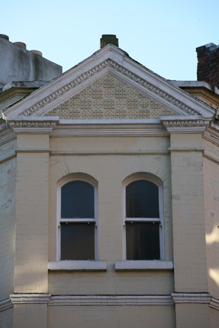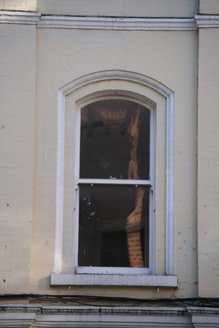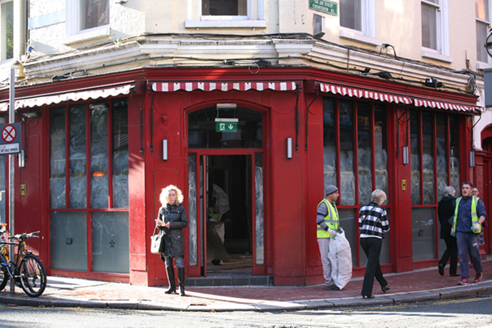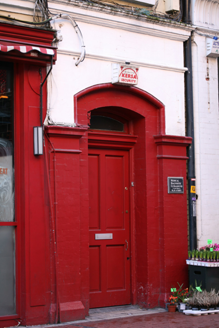Survey Data
Reg No
50910068
Rating
Regional
Categories of Special Interest
Architectural
Original Use
Shop/retail outlet
In Use As
Shop/retail outlet
Date
1870 - 1890
Coordinates
315795, 233908
Date Recorded
13/11/2015
Date Updated
--/--/--
Description
Corner-sited three-storey commercial building, built c. 1880, with single-bay elevation to South William Street, three-bay elevation to Exchequer Street, and canted entrance bay to corner having pilasters supporting open-bed pediment. Wraparound shopfront to ground floor, having recent glazed framing. Hipped natural slate roof, with decorative fleur-de-lys ridge tiles, and ball finial set behind brick parapet wall with painted masonry coping. Painted brick walls, laid in Flemish bond, with moulded cornice to base of parapet and moulded stringcourse between first and second floors. Pediment has egg-and-dart trim and painted terracotta decorative panel to tympanum. Gauged brick segmental-headed window openings, paired to top floor of entrance bay, with bull's-nose surrounds, painted masonry sills and original one-over-one pane timber sliding sash windows with ogee horns. Shopfront has moulded cornices, upper being above short pilasters to entrance bay, with moulded capitals. Gauged brick segmental-headed door opening to entrance bay with moulded brick reveals and replacement timber glazed door. Further segmental-headed door opening to westernmost bay of north elevation, with replacement timber panelled door, original lintel cornice and plain fanlight flanked by pilasters.
Appraisal
A late Victorian building on a prominent corner site, that retains all original external fabric above ground floor. Although originally red brick, the painted exterior successfully stitches two streetscapes together, providing two modest elevations with a pedimented canted corner entrance bay while adding pleasant variety to the two streets. The overall external appearance, including fenestration, remains largely intact and adds to the rich and varied building types that characterize this district of the south city centre.
