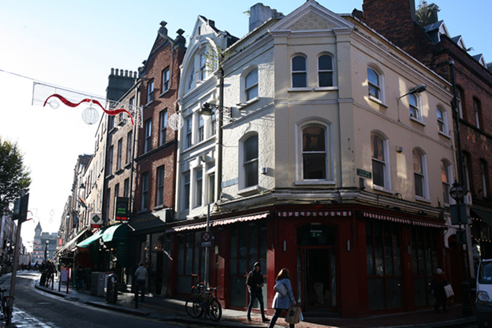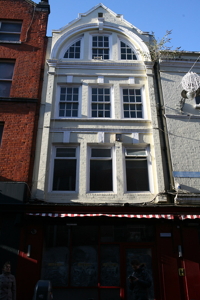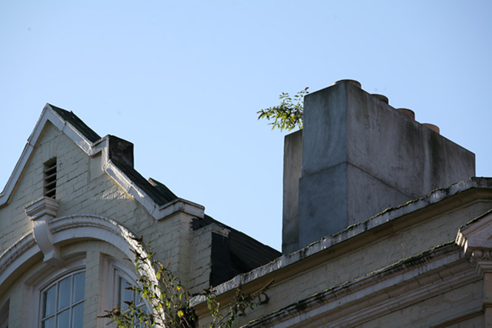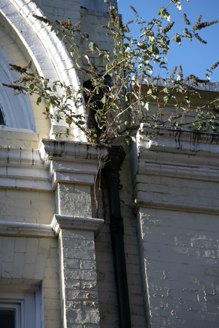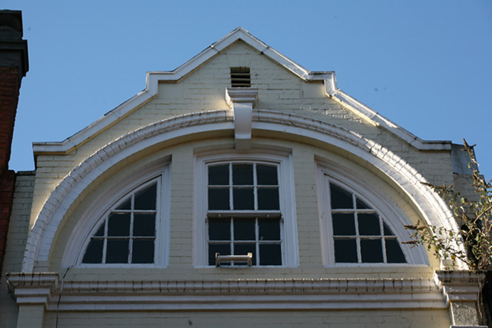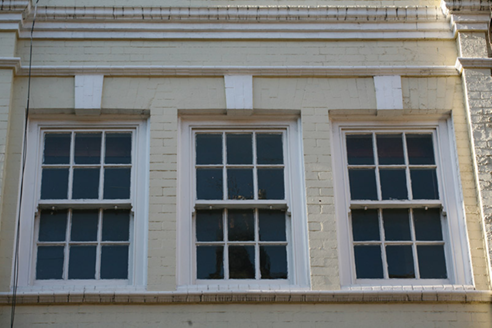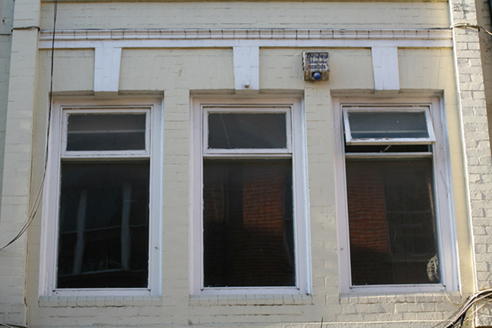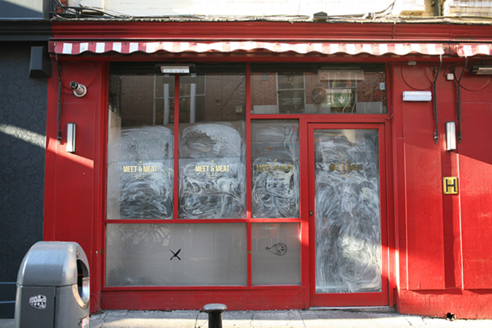Survey Data
Reg No
50910067
Rating
Regional
Categories of Special Interest
Architectural
Original Use
Shop/retail outlet
In Use As
Shop/retail outlet
Date
1880 - 1920
Coordinates
315795, 233903
Date Recorded
02/10/2015
Date Updated
--/--/--
Description
Attached three-bay four-storey gable-fronted commercial premises, built c. 1900, with shopfront having recent timber fittings inserted to ground floor, and refaced c. 1880. Pitched natural slate roof, with ridge running perpendicular to street and set behind slightly raised front gable. Large stepped rendered chimneystack with clay pots to north party wall at centre of roof plan. Cast-iron hopper and downpipe breaking through to north end. Painted brick walls laid in Flemish bond, with brick pilasters framing first and second floors, moulded brick sill courses and cornices to top two floors, and full-width Diocletian-style arch to top floor with keystone and supported on pilasters of middle floors. Gauged brick flat-arch triple window openings to middle floors, with brick keystones and having six-over-six pane timber sliding sash windows to second floor and middle opening of top floor, with ogee horns and exposed sash boxes, top floor flanking openings following profile of arch and being multiple-pane fixed sidelights, and first floor windows being recent replacements.
Appraisal
Although this building appears to be a late nineteenth / early twentieth century rebuild, it may incorporate an eighteenth century house with a new façade. The surviving detailing of the earlier period appears to include an original roof profile and central chimneystack. The Diocletian-style window to the top floor, and the pilasters that support it, elegantly frames the façade, ensuring that it contributes in a distinctive manner to the wealth of architectural styles and building typologies that give the street its rich and layered character. The retention of timber sash windows enhances the building's architectural heritage quality.
