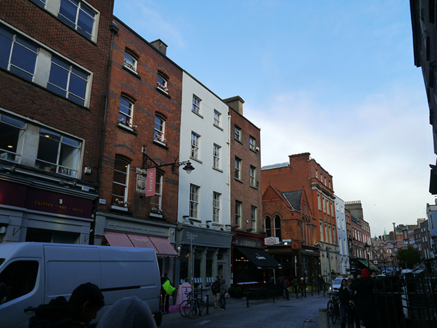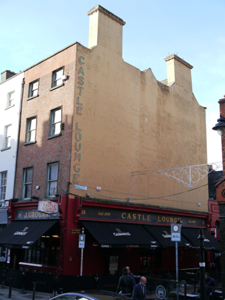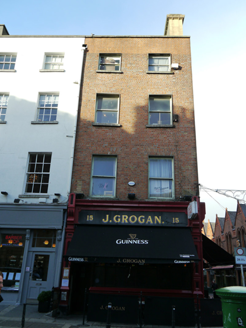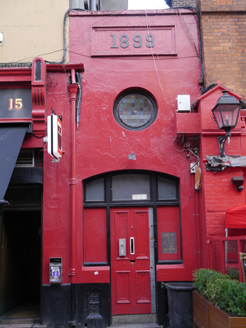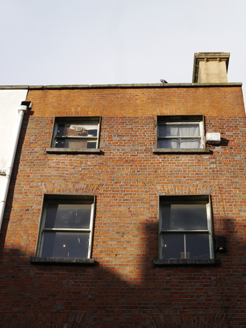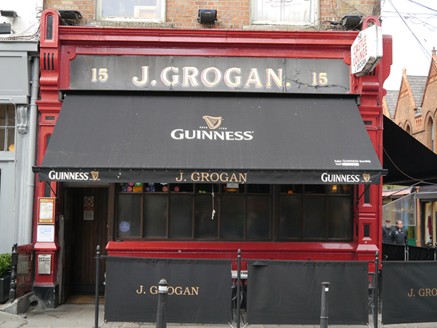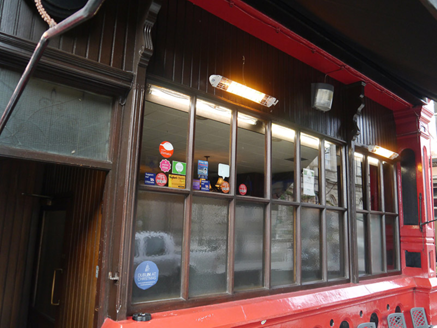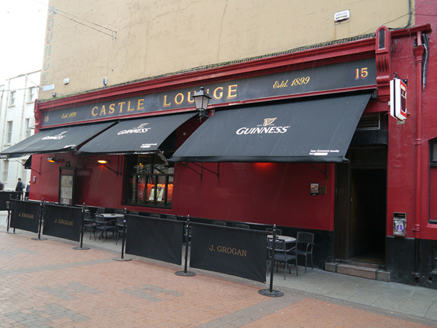Survey Data
Reg No
50910055
Rating
Regional
Categories of Special Interest
Architectural, Artistic
Original Use
House
In Use As
Public house
Date
1760 - 1900
Coordinates
315766, 233823
Date Recorded
20/11/2015
Date Updated
--/--/--
Description
Corner-sited terraced two-bay four-storey house over basement, built c. 1765 as one of pair and altered c. 1880, and having single-storey flat-roof return to rear (west). Now in commercial use as public house, with pubfront to front facade and recent pubfront to north, side, elevation. Triple-span pitched roof, having rendered chimneystacks to north elevation with decorative copings, concealed behind rebuilt brick parapet to front elevation with masonry coping, and having panel to parapet of return with proud lettering '1899'. Concealed gutters with cast-iron hopper and downpipe breaking through to south. Red brick walling, laid in Flemish bond, to front elevation, and painted rendered walling to north elevation and to rear. Square-headed window openings to front and rear elevations, with projecting masonry sills, patent reveals, brick voussoirs, and timber sliding sash windows with ogee horns, three-over-three pane to top floor at rear and one-over-one pane elsewhere. No openings to upper floors of side elevation. Timber-frame seven-part window to side elevation at ground floor with modern metal box shutter. Leaded stained-glass oculus to return. Pubfront of c. 1880 comprises panelled rendered pilasters on plinth stops rising to fluted console brackets supporting round-headed gablets, hand-painted fascia with cornice over deep tongue-and-grooved sheeted frieze, surmounting multiple-pane display window, and bowtelll-moulded frame supporting scrolled fluted console brackets over painted rendered stall-riser incised with round recesses. Square-headed door opening to south end with wire top-light over modern timber sheeted door. Signage to east elevation comprising fluted console brackets supporting round-headed pediments, and flanking moulded cornice over frieze with painted signage. Square-headed door opening to east with wire top-light over timber door with single step. Segmental-headed door opening to return with sidelights, tripartite top-lights, and timber panelled door with two steps. Retains early plasterwork and joinery. (Craig, 1999)
Appraisal
An end-of terrace house, converted to commercial use and given a pubfront c. 1880, and extended to the rear c. 1899. Shaw's Directory (1850) records a victuallers at this premises. Despite changes, the building retains its original Georgian proportions, and the Victorian pub has some good interior and good detail tom its frontage . The building contributes to the architecturally diverse streetscape of South William Street.
