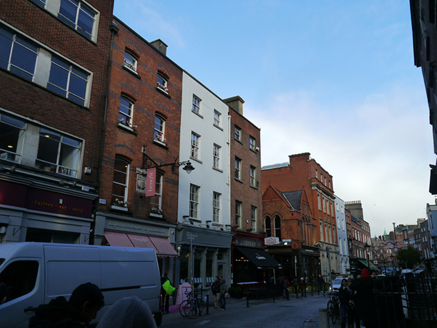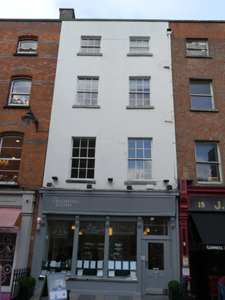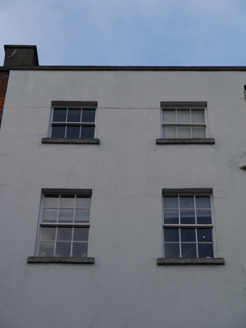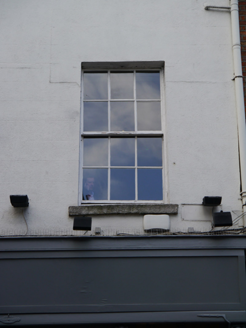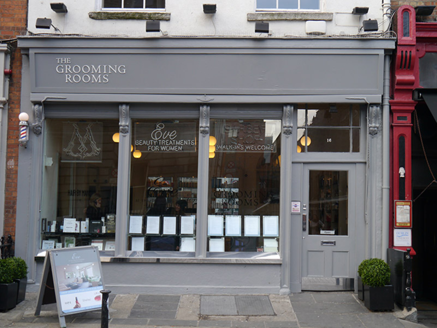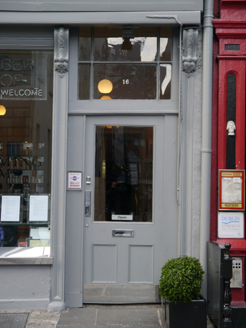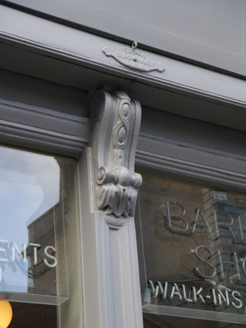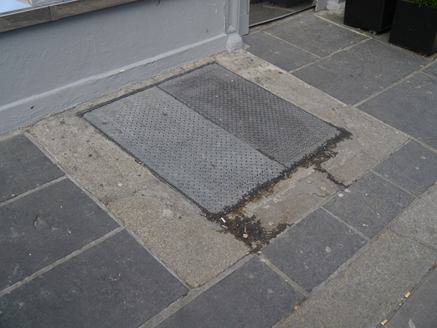Survey Data
Reg No
50910054
Rating
Regional
Categories of Special Interest
Architectural, Artistic
Original Use
House
In Use As
Shop/retail outlet
Date
1750 - 1780
Coordinates
315764, 233818
Date Recorded
20/11/2015
Date Updated
--/--/--
Description
Terraced two-bay four-storey former house over basement, built c. 1765 as one of pair, having shop-front of c. 1880 to ground floor. Now in commercial retail use with offices over. M-profiled roof, hipped to north, with unpainted rendered chimneystack to south party wall concealed behind rendered parapet with masonry coping. Concealed gutters with cast-iron hopper and downpipe breaking through to north. Square-headed window openings with projecting masonry sills and plain rendered reveals with timber sliding sash windows, three-over-three pane to third floor and six-over-six pane, graded in height elsewhere, without horns. Shopfront to ground floor comprising display window divided by three mullions and flanked by slender pilasters, all topped with foliate console brackets. Central maker's mark to shopfront, lettering now obscured. Square-headed entrance door offset to north, having multiple-pane top-light over replacement glazed timber door. Retains original early rococo plasterwork and joinery. (Craig, 1999) Basement accessed externally by steel trapdoor at street level.
Appraisal
This two-bay house was built in the later eighteenth century, possibly along with No. 15 to the north. The façade is enhanced by a shopfront which, although later, is distinguished by good detailing. The building has massing and fenestration that is representative of other mid-Georgian buildings in the area. Well maintained to retain an original aspect, the building makes a significant contribution to the historic streetscape of South William Street.
