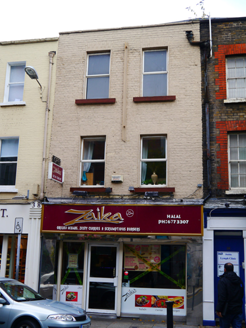Survey Data
Reg No
50910041
Rating
Regional
Categories of Special Interest
Architectural
Original Use
House
In Use As
Restaurant
Date
1730 - 1750
Coordinates
315707, 233700
Date Recorded
16/10/2015
Date Updated
--/--/--
Description
Attached two-bay three-storey former house, built c. 1740, with gable-fronted rear (north) elevation. Now in commercial use as restaurant, with residential accommodation over (accessed via neighbouring building to east). Mansard-style slate roof, hipped to east and west with gabled roof over rear, and velux to south, hidden behind parapet with painted masonry coping, and with concealed gutters with cast-iron hopper and downpipe to east end. Painted brick walling laid in Flemish bond, with vertical wall-tie to centre. Square-headed window openings with timber-faced painted masonry sills, brick voussoirs, patent reveals and replacement uPVC windows. Replacement shopfront spanning ground floor. Part of group of similarly styled and dated buildings.
Appraisal
No. 37 is thought to have mid-eighteenth-century origins, although the original character has been significantly eroded in recent decades with the insertion of a modern shopfront to ground floor, replacement uPVC windows and an attic storey. Despite these successive changes, the building retains the Georgian domestic plot size and massing, and as part of a stretch of similarly dated buildings, it continues to make a contribution to the varied character of this historic streetscape.

