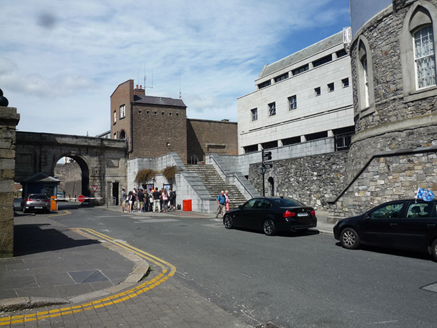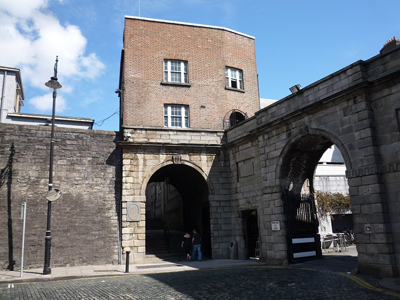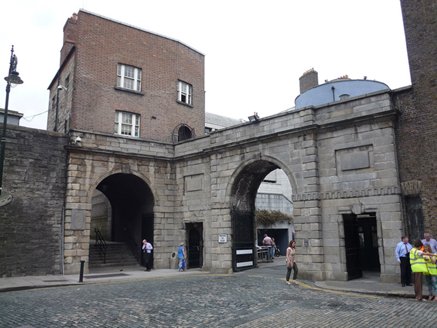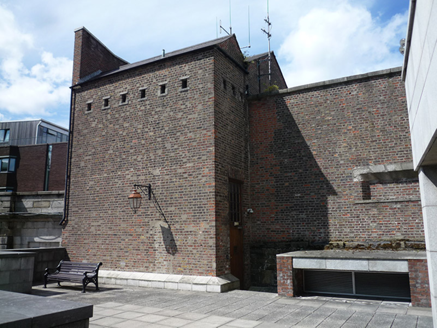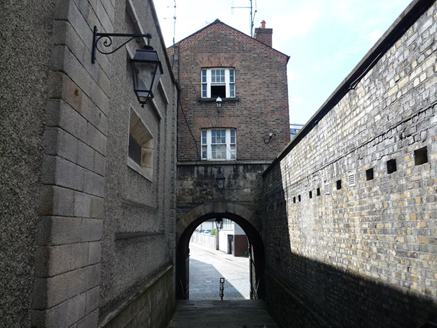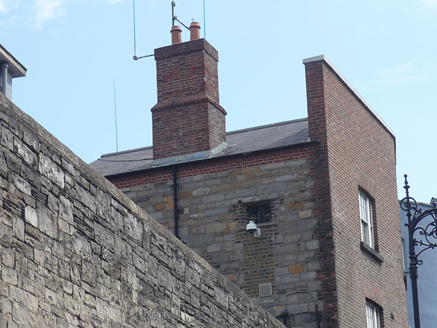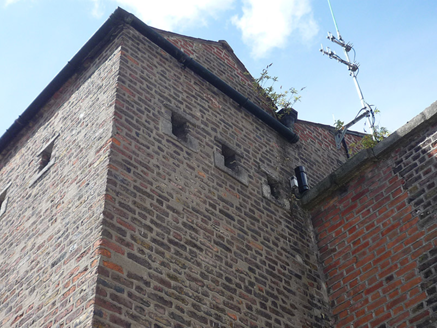Survey Data
Reg No
50910019
Rating
Regional
Categories of Special Interest
Architectural
Previous Name
Ship Street Gate Guard House
Original Use
Guard house
Date
1805 - 1810
Coordinates
315372, 233848
Date Recorded
03/02/2016
Date Updated
--/--/--
Description
Single-bay three-storey guard house, erected 1807, atop arched entrance to Castle Steps, having slightly canted eastern bay and with two upper storeys standing above archway leading to Castle Steps. Pitched natural slate roof with blue/black clay angled ridge tiles, stepped brick chimneystack to west wall with yellow clay pots, parapet with limestone feather edge coping to cranked south wall, and having half-round cast-iron gutters and cast-aluminium gutters and round-section downpipes to east and west on slightly projecting brick corbel. Flemish bond brick walling, heightened at south elevation to provide tall parapet, and calp limestone to west elevation, latter with brick courses to eaves. Square-headed window openings with gauged brick lintels, dressed granite sills and replacement tripartite six-over-six pane timber sliding sash windows. Underside of building is ashlar limestone archway, having flight of steps. Round-arch doorway to south elevation of ground floor leads to walkway atop Ship Street Gate of Dublin Castle, and has brick voussoirs and metal outer gate. Square-headed doorway to ground floor of east elevation with replacement timber sheeted door and sixteen-pane over-door. Small square defensive openings to upper walls of east and south walls, with roughly dressed granite lintels and sills and brick jambs.
Appraisal
This building is unusually sited over the archway at the foot of the Castle Steps, adjacent to Dublin Castle, and formed part of the modern defences for the Castle during the latter decades of British colonial rule. Its brick construction and varied openings add interest to the structure. Its form and appearance add to the variety of the buildings of the Dublin Castle complex.
