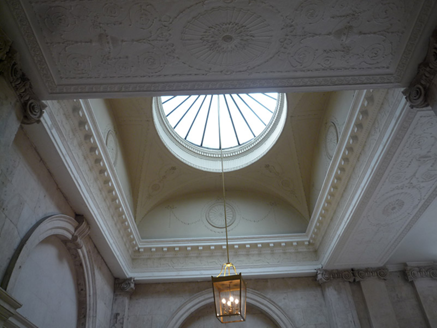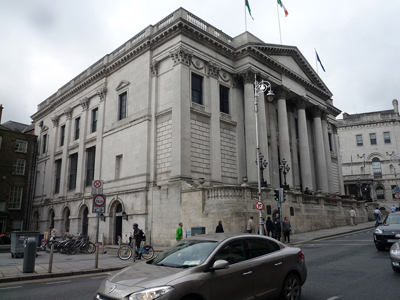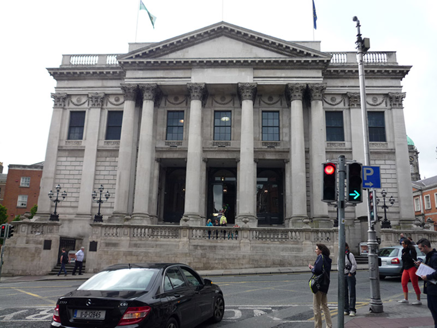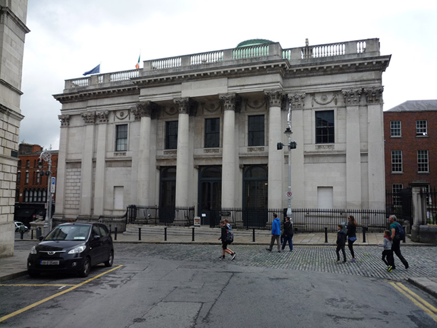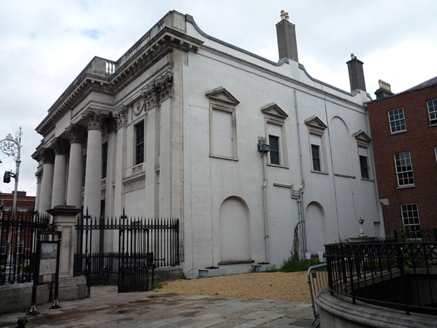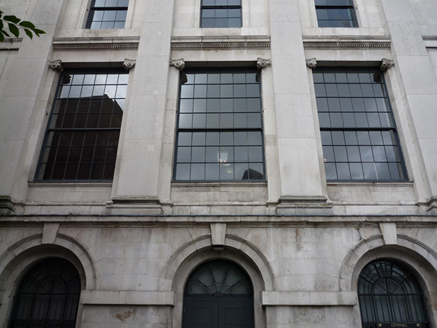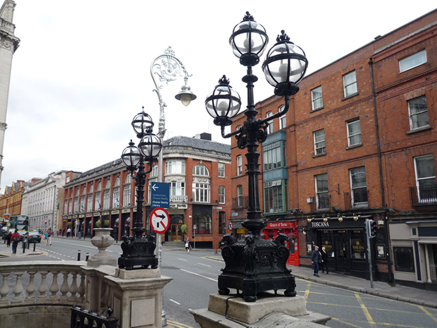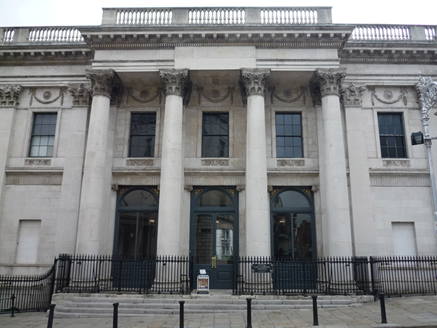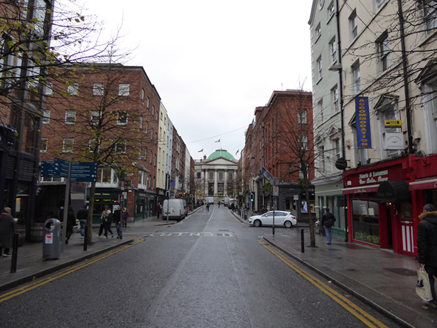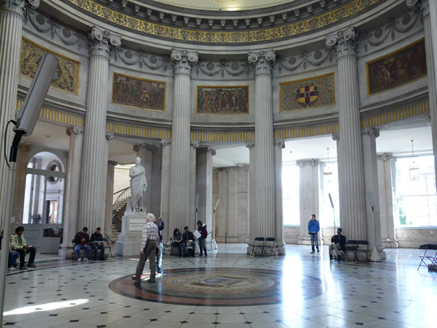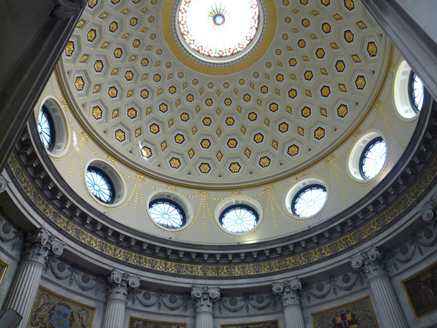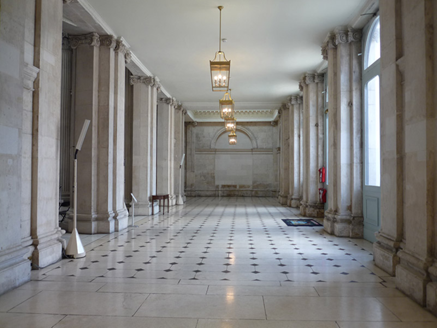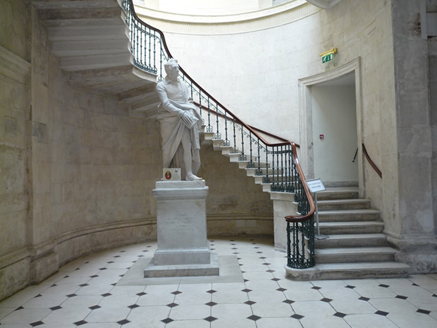Survey Data
Reg No
50910009
Rating
National
Categories of Special Interest
Architectural, Artistic, Historical, Social
Previous Name
The Royal Exchange
Original Use
Exchange/tholsel
In Use As
City hall
Date
1765 - 1870
Coordinates
315460, 233998
Date Recorded
14/07/2015
Date Updated
--/--/--
Description
Largely freestanding two-storey Portland former exchange over raised basement, built 1769-79. Now in use as city hall. Seven-bay front (north) elevation, with hexastyle pedimented Corinthian portico with paired outer columns rising above balustraded podium of 1866. Six-bay eccentric west elevation, having Corinthian portico without pediment. Five-bay south elevation. Six-bay eccentric east elevation to Exchange Court, with simple shallow Corinthian pilastered breakfront built c. 1810. Square on plan, having rotunda set within. Entrance steps raised to north with curved corners and balustrade parapet between dies surmounted by urns and cast-iron triple globe lamp standards. Copper dome, roof not visible behind parapet. Polished ashlar limestone walling, smooth at basement level, with plain impost course to east elevation, simple moulded cornice at ground floor level, square channelled rustication between pilasters to front elevation, returning by equivalent of single bay to east and west elevations, Giant Order pilasters to ground and first floors of north, east and west elevations with Corinthian capitals, enriched moulded frieze and string between first floors, panels between capitals having swags and roundels to north and west elevations; moulded architrave and plain frieze and dentillated egg-and-dart modillion-bracketed cornice surmounted by parapet with slender balusters between plain dies. East elevation has recessed round-headed openings to basement (street) level, middle and outer openings being doorways and second and fourth openings made into windows, each opening having moulded archivolt with plain keystone, and four-over-eight pane timber sliding sash window with fanlight and metal grille; ground floor (piano nobile level) has square-headed openings to breakfront with semi-engaged flanking pilasters to twenty-four-over-eighteen-pane central windows, middle being slightly wider, and with blind window openings flanking breakfront, southern being round-headed and northern being square-headed; square-headed openings to first floor, having moulded architraves, with pediments to openings flanking breakfront, with six-over-six pane windows. Main façade has first floor openings detailed as east elevation, but with carved panels beneath sills. West elevation has square-headed openings to first floor, with moulded architraves and pediments, northernmost bay being blind and others having small inset six-over-six pane timber sliding sash windows; ground floor has two round-headed blind door or window openings and further square-headed blind opening to south end. Square-headed recessed double-leaf entrance door to main entrance, each leaf having upper glazed panels with quadrant tops and raised-and-fielded moulded panels beneath lock rail, dentillated transom, plain fanlight with gilt mouldings in quarter panels, and similar detailing to flanking windows. Door and flanking fixed panels to ground floor of west elevation similar to north elevation. Interior has central rotunda set on four corner piers and twelve fluted engaged giant order Composite columns rising to entablature with moulded architrave, gilt frieze and moulded cornice carried on consoles, surmounted by painted plastered clerestory with roundel panels and gilt moulded architraves with gilt swags between, dentillated gilt cornice with coffered gilded plaster dome and central glazed oculus with fluted surround and stained-glass panels. Black and white black marble flooring with central round mosaic panel and red marble margin broken by round green marble motifs. Trabeated engaged single-storey Ionic pilasters between columns, carrying gilt fluted pediment with dentillated cornice and egg-and-dart moulding with inset rectangular panels containing paintings surmounted by frieze with swags and roundels over moulded string. Flat-ceilinged ground floor ambulatory at south, east and west, with wider hall to north, having plain plaster ceilings separated to each bay by enriched plaster panels set at lower level. Oval marble cantilevered staircases in northwest and northeast corners with wrought-iron balustrades and moulded hardwood handrails. Decorative plaster coved ceilings and elliptical glazed skylights. Round-plan bronze lift of c. 2000 in northeast corner. Elliptical skylight in southwest corner. Black and white marble paved flooring. Statues to rotunda of Daniel O’Connell (northwest corner), Thomas Drummond (northeast), Thomas Davis (southeast) and Charles Lucas (southwest), sculpted by Ace Smith, each atop marble die with various detailing. Prominently located on island site terminating vista southwards from Capel Street.
Appraisal
The former Royal Exchange is one of the capital's finest buildings and terminates the vista looking south from Capel Street and Parliament Street. A young Thomas Cooley was the winning architect in a competition of sixty-one entries. The second prize was for a design by James Gandon. Plasterwork is by Charles Thorp. Murals to rotunda added 1913-17 by James Ward. It was commissioned as an exchange for the city's merchants and was the first large-scale neo-Classical building in Ireland. Casey describes it as 'an astonishingly ambitious design, it was the harbinger of Dublin's superlative civic architecture of the late eighteenth century.' The architectural interest is further enhanced by Thomas Turner's podium to the north front that was added in 1866. Fine-quality workmanship is evident, both on the exterior and in the interior, and in particular the outstanding stone carving. The domed rotunda is one of the city's great civic spaces, majestically proportioned and richly detailed. It was remodelled in 1852 for use by the City Corporation. A major restoration project was completed in 2000. The building was occupied by the rebels in the 1916 Rising, following a failed attack on Dublin Castle.
