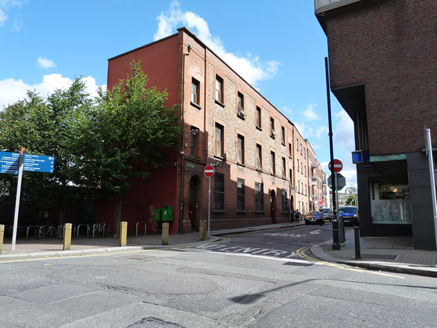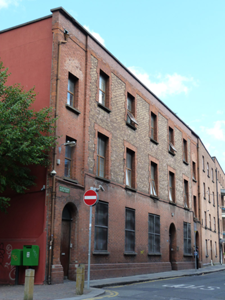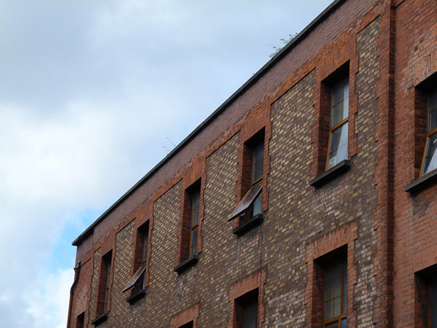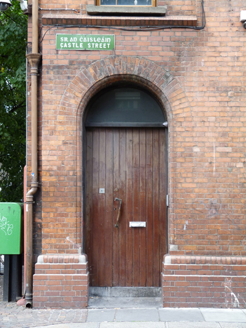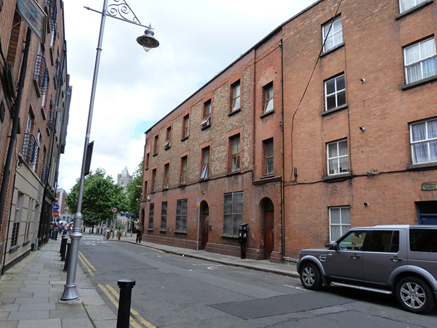Survey Data
Reg No
50910001
Rating
Regional
Categories of Special Interest
Architectural, Social
Original Use
Building misc
In Use As
Surgery/clinic
Date
1890 - 1895
Coordinates
315298, 233936
Date Recorded
27/08/2015
Date Updated
--/--/--
Description
Attached seven-bay three-storey dispensary, built 1894, with slightly advanced five central bays. Now in use as clinic and offices. Hipped slate roof with clay ridge tiles, hidden behind brick parapet with concrete coping, single smooth rendered chimneystack to north with concrete coping and no pots, parapet gutters and cast-iron rainwater goods. Red brick walls laid in Flemish bond over raised moulded brick plinth course, and yellow brick walls laid in Flemish bond with red brick quoins to upper floors of central bays, having red brick platband over second floor openings. Rendered walling to west elevation. Square-headed window openings with concrete sills, red brick voussoirs and replacement timber windows, with red brick quoined architraves to upper floors of central bays. Round-headed door openings to end bays with bull-nosed brick reveals, granite steps, plain fanlights and double-leaf timber sheeted doors. Abutted by red brick flats to east.
Appraisal
Designed by William Mitchell to serve as a dispensary, this building was one of a number by him during his time as architect for the South Dublin Union, when many new medical buildings were constructed to deal with an increasing need for the treatment of disease in the city of Dublin. It is a typical purpose-built Victorian building with a functional form and character. The façade is given interest through the use of slightly advanced central bays and of yellow brick with brick dressings to the parapet and windows.
