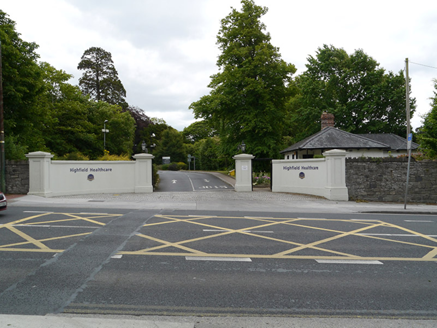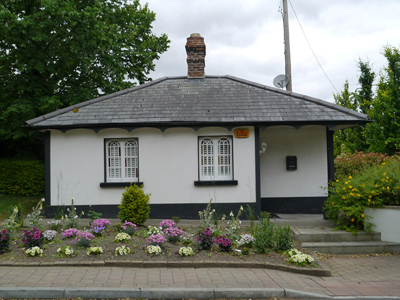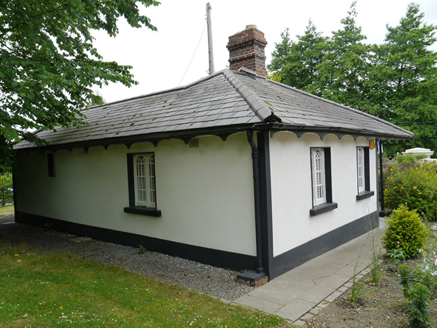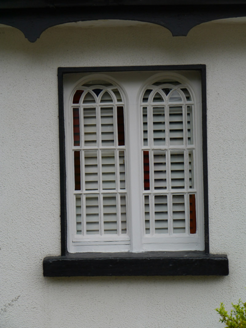Survey Data
Reg No
50130253
Rating
Regional
Categories of Special Interest
Architectural, Artistic
Original Use
Gate lodge
In Use As
Gate lodge
Date
1860 - 1880
Coordinates
316718, 237922
Date Recorded
20/06/2018
Date Updated
--/--/--
Description
Detached three-bay single-storey L-plan gate lodge, built c. 1870, with associated gates and screen to Swords Road. Shallow hipped slate roof with angled ridge and hip tiles and central corniced brick chimneystack with clay pot; cast-iron downpipes with mixture of cast-iron and replacement uPVC gutters above painted timber-sheeted soffits with decorative eaves boards. Rendered walls, with painted plinth and corner banding. Square-headed window openings with painted granite sills, patent reveals and timber margined six-pane double-light round-headed fixed casement windows with coloured glass to margins. Square-headed doorway with plain reveals, granite step and timber fielded six-panel door with brass knob, opening onto covered corner porch with cast-iron column to open corner. Lodge set in small garden. To west is rendered and painted gate screen comprising four piers joined by alcove walls, having moulded cornices to panelled piers, moulded plinths and coping; replacement steel gates and cast-iron lanterns to gate piers. Screen forms quadrant turning circle, with cobbled granite, from Swords Road.
Appraisal
A gate lodge, with associated gates, serving Highfield House (now Highfield Hospital). A simple rectangular lodge appears on the site in Griffiths Valuation (c. 1870) and which seems to have been extended by the time of the OS map of 1900. The building retains much of its diminutive character and charming detail, with attractive lancet windows and profiled eaves boards. The gate screen is heavy with simple mouldings, presenting a dignified entrance from Swords Road and providing historical context in this built-up area.







